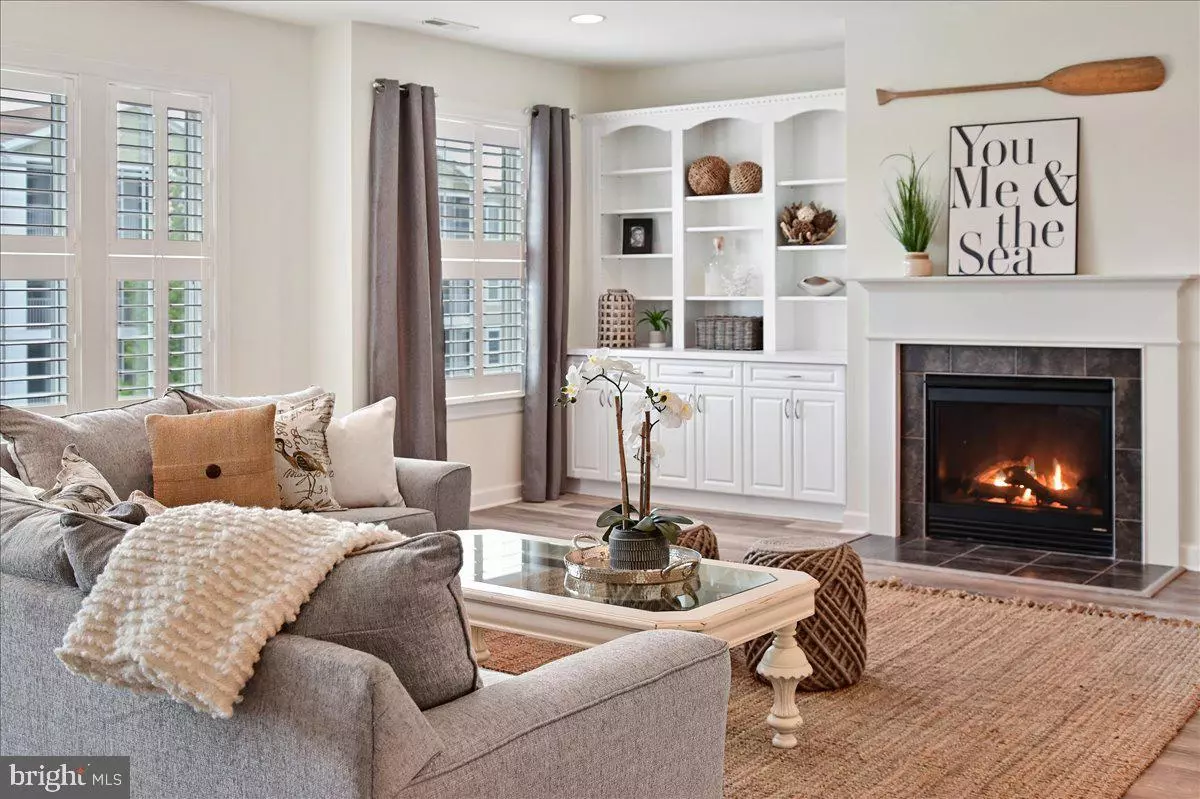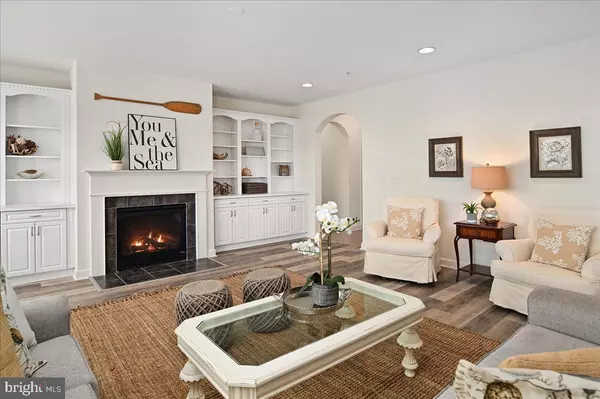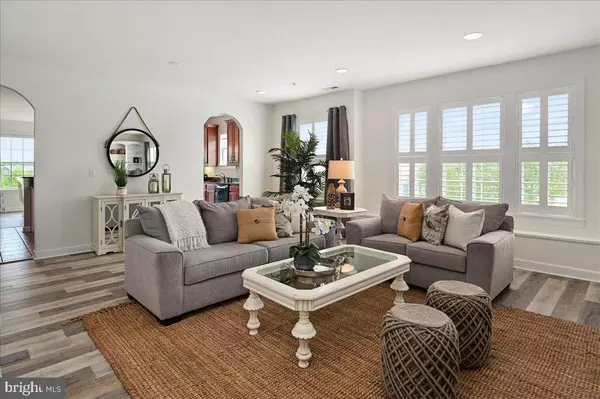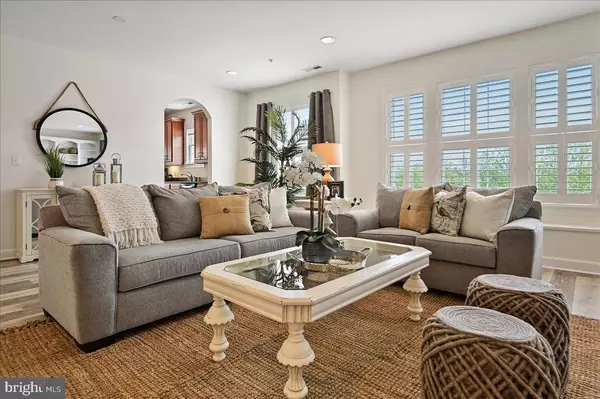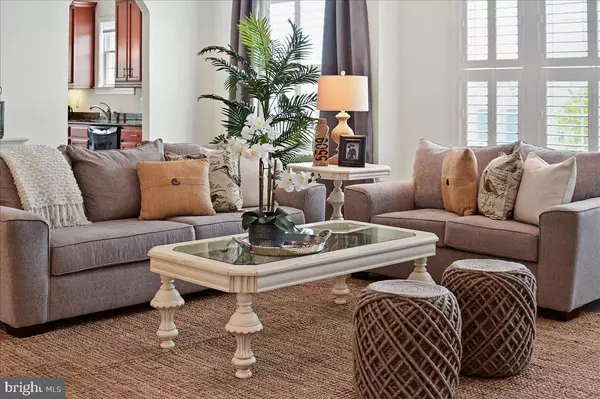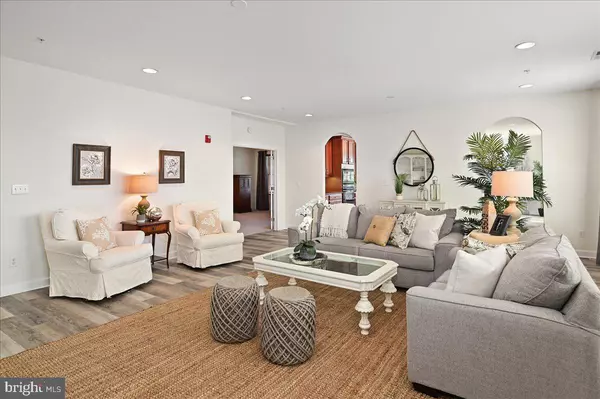$549,000
$549,000
For more information regarding the value of a property, please contact us for a free consultation.
3 Beds
3 Baths
2,565 SqFt
SOLD DATE : 07/22/2021
Key Details
Sold Price $549,000
Property Type Condo
Sub Type Condo/Co-op
Listing Status Sold
Purchase Type For Sale
Square Footage 2,565 sqft
Price per Sqft $214
Subdivision Bayside
MLS Listing ID DESU183356
Sold Date 07/22/21
Style Unit/Flat
Bedrooms 3
Full Baths 3
Condo Fees $1,326/qua
HOA Fees $177/qua
HOA Y/N Y
Abv Grd Liv Area 2,565
Originating Board BRIGHT
Year Built 2006
Annual Tax Amount $1,550
Tax Year 2020
Lot Dimensions 0.00 x 0.00
Property Description
Welcome to Bayside, an award-winning, vibrant community at the heart of America's quintessential beach town. This luxury end-unit condo represents the pinnacle of beach living at its best. Ideally situated in a quiet resort, overlooking the Jack Nicklaus golf course and steps away from tennis, swimming, golf, basketball, and an award winning health & aquatic center. This beautiful light-filled condo features 3 bedrooms, 3 full baths, a large great room with a fireplace, gourmet kitchen and over 2500+ square feet of coastal living. If you're looking for easy one level living with a semi-private elevator, then you'll definitely want to tour this beautiful condo. Also features new flooring, carpet, built in shelves with a wine drawer, recessed lighting, and a screened porch.. Additionally, you'll have 2 private garage spaces (with your own garage door and garage door opener) and extra storage . Also, take time to enjoy the 38 degrees bar and restaurant overlooking the Assawoman Bay, kayaking, paddleboarding, fishing, nature trails, and a beach shuttle to Fenwick Island State Park during the summer. Only 4 miles to the beach, if you decide to leave this fun-filled community.
Location
State DE
County Sussex
Area Baltimore Hundred (31001)
Zoning MR
Rooms
Main Level Bedrooms 3
Interior
Interior Features Combination Kitchen/Dining, Kitchen - Eat-In, Kitchen - Table Space, Primary Bath(s), Sprinkler System, Formal/Separate Dining Room, Pantry, Wood Floors, Elevator, Entry Level Bedroom, Floor Plan - Open, Kitchen - Gourmet, Walk-in Closet(s), Wine Storage, Built-Ins, Carpet
Hot Water Electric
Heating Forced Air
Cooling Central A/C
Flooring Carpet, Hardwood, Ceramic Tile
Fireplaces Number 1
Fireplaces Type Gas/Propane
Equipment Built-In Microwave, Dishwasher, Dryer, Disposal, Icemaker, Refrigerator, Washer, Water Heater, Cooktop, Oven - Self Cleaning
Furnishings No
Fireplace Y
Window Features Double Pane
Appliance Built-In Microwave, Dishwasher, Dryer, Disposal, Icemaker, Refrigerator, Washer, Water Heater, Cooktop, Oven - Self Cleaning
Heat Source Natural Gas
Laundry Dryer In Unit, Washer In Unit
Exterior
Exterior Feature Balcony, Screened
Parking Features Garage - Side Entry, Garage Door Opener, Basement Garage, Additional Storage Area, Covered Parking
Garage Spaces 2.0
Parking On Site 2
Utilities Available Cable TV Available, Phone Available, Propane, Electric Available
Amenities Available Basketball Courts, Bar/Lounge, Beach Club, Bike Trail, Club House, Common Grounds, Dining Rooms, Elevator, Fitness Center, Game Room, Golf Club, Golf Course, Golf Course Membership Available, Hot tub, Jog/Walk Path, Meeting Room, Party Room, Picnic Area, Pool - Indoor, Pool - Outdoor, Pool Mem Avail, Putting Green, Reserved/Assigned Parking, Sauna, Security, Swimming Pool, Tennis Courts
Water Access N
View Pond, Golf Course, Garden/Lawn, Trees/Woods
Roof Type Wood
Accessibility Elevator, Level Entry - Main, No Stairs
Porch Balcony, Screened
Road Frontage Public
Attached Garage 2
Total Parking Spaces 2
Garage Y
Building
Story 4
Unit Features Garden 1 - 4 Floors
Sewer Public Sewer
Water Public
Architectural Style Unit/Flat
Level or Stories 4
Additional Building Above Grade, Below Grade
Structure Type Masonry
New Construction N
Schools
Elementary Schools Phillip C. Showell
High Schools Indian River
School District Indian River
Others
Pets Allowed Y
HOA Fee Include Common Area Maintenance,Ext Bldg Maint,Lawn Care Rear,Lawn Maintenance,Reserve Funds,Snow Removal,Road Maintenance,Trash
Senior Community No
Tax ID 533-19.00-892.00-204B
Ownership Condominium
Security Features Fire Detection System,Carbon Monoxide Detector(s),Smoke Detector,Sprinkler System - Indoor
Acceptable Financing Cash, Conventional, FHA, VA
Horse Property N
Listing Terms Cash, Conventional, FHA, VA
Financing Cash,Conventional,FHA,VA
Special Listing Condition Standard
Pets Allowed Dogs OK, Cats OK
Read Less Info
Want to know what your home might be worth? Contact us for a FREE valuation!

Our team is ready to help you sell your home for the highest possible price ASAP

Bought with Betsy Perry • Keller Williams Realty
"My job is to find and attract mastery-based agents to the office, protect the culture, and make sure everyone is happy! "

