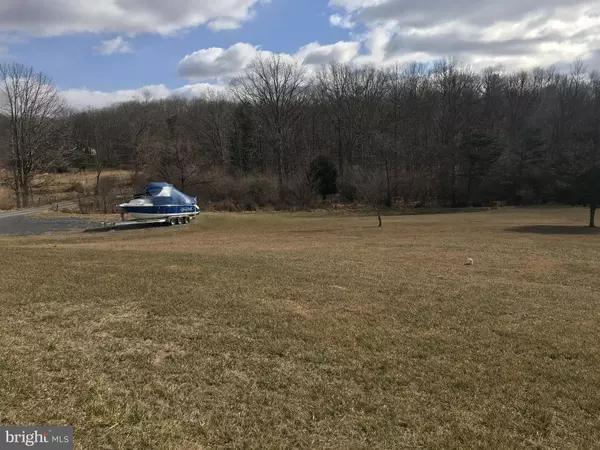$355,000
$359,999
1.4%For more information regarding the value of a property, please contact us for a free consultation.
3 Beds
2 Baths
1,714 SqFt
SOLD DATE : 07/06/2021
Key Details
Sold Price $355,000
Property Type Single Family Home
Sub Type Detached
Listing Status Sold
Purchase Type For Sale
Square Footage 1,714 sqft
Price per Sqft $207
Subdivision Quaker Lake Subdivision
MLS Listing ID WVHS115286
Sold Date 07/06/21
Style Cape Cod
Bedrooms 3
Full Baths 2
HOA Y/N N
Abv Grd Liv Area 1,714
Originating Board BRIGHT
Year Built 2008
Annual Tax Amount $936
Tax Year 2020
Lot Size 2.210 Acres
Acres 2.21
Property Description
Look no further for your weekend get away or primary residence. Enjoy private lake front living on a secluded 2 acre parcel just 30 minutes from Winchester, Hospital, Shopping and 37 ByPass to I81, Rt. 50 & 7. Quaker lake also has mountain views! One level living, home was built in 2008 and has a beautiful primary suite with bay and palladian windows, walk in shower and double sink vanity with granite. Great room with stone gas fireplace. Owner has converted the 2 car garage into an additional family room/exercise room. Take up the floor and viola, your garage is back. Nice laundry/mud room too. Front and back porches, deck and gazebo to dock. Motor boats allowed and lots of fish in the lake. Easy access off main roads and close to Capon Bridge for groceries etc... Large outdoor shed negotiable with full price offer, otherwise does not convey. Come to wild West Virginia for some seclusion, boating, fishing, swimming with beautiful views, yet close to town and Winchester. Paddle boat conveys.
Location
State WV
County Hampshire
Zoning 101
Rooms
Other Rooms Dining Room, Kitchen, Foyer, Great Room, Laundry, Mud Room, Bonus Room
Basement Outside Entrance
Main Level Bedrooms 3
Interior
Interior Features Ceiling Fan(s), Dining Area, Entry Level Bedroom, Floor Plan - Open, Kitchen - Island, Upgraded Countertops, Water Treat System, Window Treatments, Wood Floors
Hot Water Electric
Heating Heat Pump(s)
Cooling Central A/C
Fireplaces Number 1
Fireplaces Type Stone, Gas/Propane
Equipment Built-In Microwave, Dishwasher, Disposal, Dryer - Electric, Microwave, Oven - Self Cleaning, Refrigerator, Washer, Water Heater
Fireplace Y
Window Features Energy Efficient,Palladian
Appliance Built-In Microwave, Dishwasher, Disposal, Dryer - Electric, Microwave, Oven - Self Cleaning, Refrigerator, Washer, Water Heater
Heat Source Electric
Laundry Main Floor
Exterior
Exterior Feature Patio(s), Porch(es), Deck(s)
Fence Partially
Utilities Available Propane
Waterfront Y
Waterfront Description Private Dock Site
Water Access Y
Water Access Desc Canoe/Kayak,Fishing Allowed,Private Access,Swimming Allowed
View Garden/Lawn, Lake, Mountain, Panoramic, Pasture, Water
Accessibility None
Porch Patio(s), Porch(es), Deck(s)
Parking Type Driveway, Other
Garage N
Building
Lot Description Cleared, Cul-de-sac, Private, Premium, Backs - Open Common Area
Story 1
Sewer On Site Septic
Water Well
Architectural Style Cape Cod
Level or Stories 1
Additional Building Above Grade, Below Grade
New Construction N
Schools
School District Hampshire County Schools
Others
Senior Community No
Tax ID 0218025700000000
Ownership Fee Simple
SqFt Source Assessor
Special Listing Condition Standard
Read Less Info
Want to know what your home might be worth? Contact us for a FREE valuation!

Our team is ready to help you sell your home for the highest possible price ASAP

Bought with Cynthia H Butler • Long & Foster/Webber & Associates

"My job is to find and attract mastery-based agents to the office, protect the culture, and make sure everyone is happy! "






