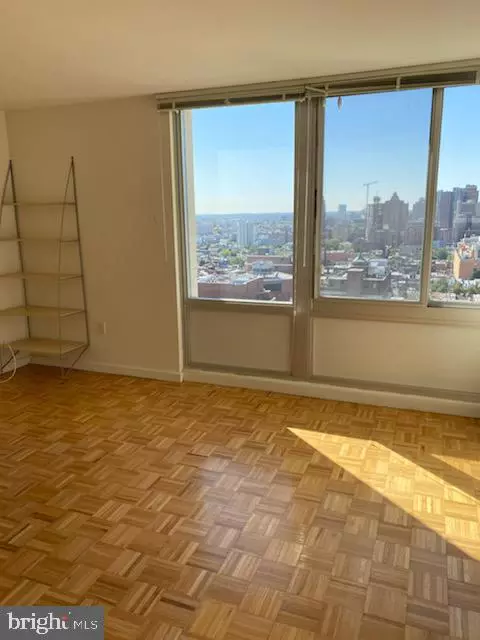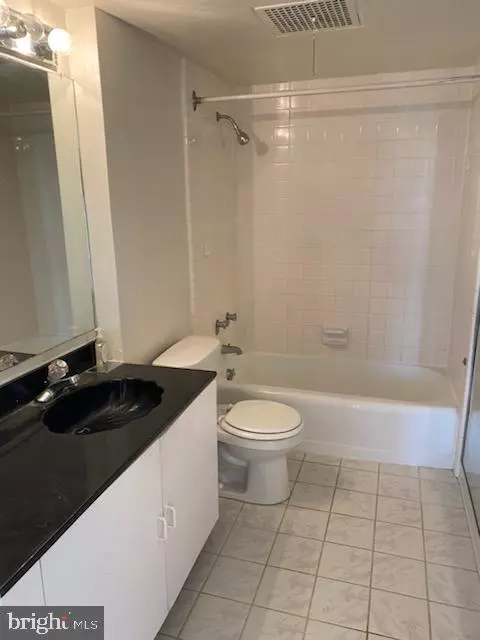$410,000
$429,900
4.6%For more information regarding the value of a property, please contact us for a free consultation.
2 Beds
2 Baths
1,200 SqFt
SOLD DATE : 03/25/2022
Key Details
Sold Price $410,000
Property Type Condo
Sub Type Condo/Co-op
Listing Status Sold
Purchase Type For Sale
Square Footage 1,200 sqft
Price per Sqft $341
Subdivision Washington Sq
MLS Listing ID PAPH983072
Sold Date 03/25/22
Style Contemporary
Bedrooms 2
Full Baths 1
Half Baths 1
Condo Fees $943/mo
HOA Y/N N
Abv Grd Liv Area 1,200
Originating Board BRIGHT
Year Built 1980
Annual Tax Amount $6,628
Tax Year 2021
Property Description
Unit 2517 at The Hopkinson House on Washington Square is a light-filled two bedroom residence offering incredible natural light and an open layout. On a high floor of the building, the home provides see-forever views to the south. There is a generously sized combined living and dining room with parquet wood floors and walls of windows. The living and dining room provides access to the spacious private terrace, serving as the perfect spot to enjoy a cup of coffee throughout the warmer months. The kitchen is fully-equipped with ample cabinet and counter space. Both bedrooms are generously sized and enjoy excellent closet space and a nearby full hall bathroom. Additional highlights include a powder room, amazing city views and great storage space throughout. Hopkinson House rent includes all utilities. Hopkinson House also has available for residents an outdoor seasonal rooftop pool and parking. The building has a 24 hour doorman and onsite convenience store.
Location
State PA
County Philadelphia
Area 19106 (19106)
Zoning RM4
Rooms
Main Level Bedrooms 2
Interior
Hot Water Other
Heating Other
Cooling Other
Heat Source Other
Exterior
Amenities Available Swimming Pool, Security, Pool - Outdoor
Waterfront N
Water Access N
Accessibility None
Parking Type None
Garage N
Building
Story 1
Unit Features Hi-Rise 9+ Floors
Sewer Public Sewer
Water Public
Architectural Style Contemporary
Level or Stories 1
Additional Building Above Grade, Below Grade
New Construction N
Schools
School District The School District Of Philadelphia
Others
Pets Allowed Y
HOA Fee Include Common Area Maintenance,Sewer,Water,Trash,Electricity
Senior Community No
Tax ID 888051018
Ownership Condominium
Special Listing Condition Standard
Pets Description Cats OK
Read Less Info
Want to know what your home might be worth? Contact us for a FREE valuation!

Our team is ready to help you sell your home for the highest possible price ASAP

Bought with Allan Domb • Allan Domb Real Estate

"My job is to find and attract mastery-based agents to the office, protect the culture, and make sure everyone is happy! "






