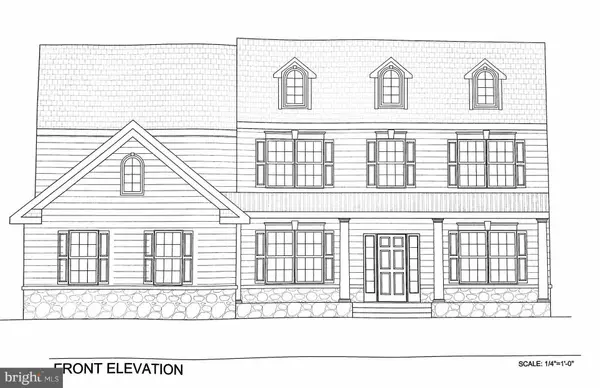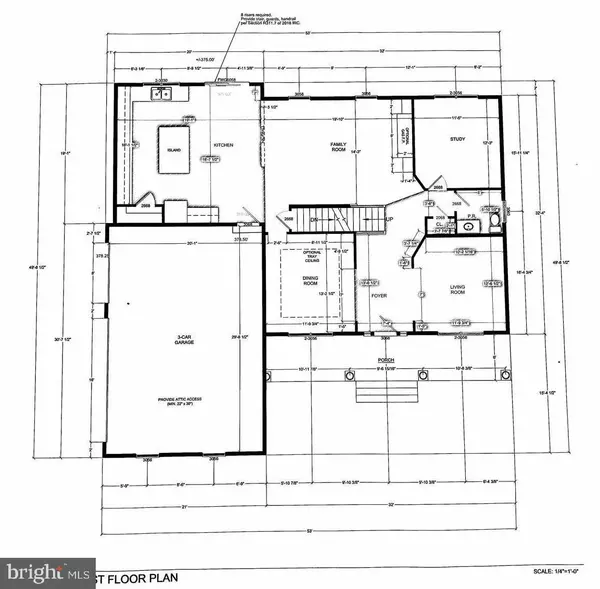$695,000
$724,900
4.1%For more information regarding the value of a property, please contact us for a free consultation.
4 Beds
3 Baths
3,844 SqFt
SOLD DATE : 06/01/2021
Key Details
Sold Price $695,000
Property Type Single Family Home
Sub Type Detached
Listing Status Sold
Purchase Type For Sale
Square Footage 3,844 sqft
Price per Sqft $180
Subdivision None Available
MLS Listing ID DENC512876
Sold Date 06/01/21
Style Colonial
Bedrooms 4
Full Baths 2
Half Baths 1
HOA Y/N N
Abv Grd Liv Area 2,930
Originating Board BRIGHT
Year Built 2020
Annual Tax Amount $314
Tax Year 2020
Lot Size 0.760 Acres
Acres 0.76
Lot Dimensions 0.00 x 0.00
Property Description
New Construction in Hockessin! This home is under construction with an anticipated Spring delivery. This home features just under 4000 square feat of heated finished space and offers a traditional floor plan with a welcoming foyer and formal LR & DR, large family room and separate office/study. You'll love the chef's kitchen with large island, granite countertops, upgraded stainless steel appliances (gas range, dishwasher, microwave, vented Euro style hood), upgraded Mission style cabinets, dovetail soft close drawers and a built in pantry. Wide plank hardwood floors extend from the foyer through the living room, dining room, kitchen and family room. The first level has a full chambered bathroom, 9 foot ceilings and upgraded, 8 foot high large casing doors both interior and exterior including the sliders and 7 inch baseboard molding. Upstairs, double doors lead you into the spacious owner's suite that offers a luxurious 5 piece master bath featuring his and hers granite vanity tops, a relaxing soaking tub with tile surround, and an oversized tile shower with bench seating and a body massage shower tower with rain head and hand held wand and free standing tub with upgraded faucet and hand held wand. The finishing touch is a large walk in closet with custom wire shelving (designed to meet the customer's needs). Three 3 spacious bedrooms, a bath and a huge second floor laundry room complete the upstairs. Other great features of this home include a low maintenance and energy efficient exterior with partial stone front, beaded siding, dimensional roofing, a large and relaxing front porch with black tin roof, and 3 dormers on the main roof. The house offers high efficiency zoned HVAC system, a mission style gas fireplace with custom built decorative mantle and slate hearth, crown molding throughout first floor and master suite, oak stairs, upgraded lighting fixtures including recessed light package, sconces, and pendant lights, partially finished daylight basement, and a 3 car garage. The home sits on a three quarter acre lot across the street from hundreds of acres of pristine rolling countryside that is part of the Mt. Cuba Center. The lot also offers some mature trees and plantings along with a landscape package and is ready for you to create your perfect outside entertaining environment. To top it off the builder is including a $25,000 allowance to let you create the outdoor living area of your dreams. Contact listing agent for more details! Note: Photos shown are of a similar model from the same builders.
Location
State DE
County New Castle
Area Hockssn/Greenvl/Centrvl (30902)
Zoning NC21
Rooms
Other Rooms Recreation Room, Bathroom 1
Basement Full, Partially Finished, Poured Concrete, Outside Entrance
Interior
Interior Features Chair Railings, Family Room Off Kitchen, Formal/Separate Dining Room, Kitchen - Gourmet, Wood Floors
Hot Water Electric
Heating Forced Air
Cooling Central A/C
Fireplace Y
Heat Source Natural Gas
Exterior
Parking Features Garage - Side Entry, Inside Access
Garage Spaces 3.0
Water Access N
Accessibility None
Attached Garage 3
Total Parking Spaces 3
Garage Y
Building
Story 2
Sewer On Site Septic
Water Well
Architectural Style Colonial
Level or Stories 2
Additional Building Above Grade, Below Grade
New Construction Y
Schools
School District Red Clay Consolidated
Others
Senior Community No
Tax ID 08-014.00-004
Ownership Fee Simple
SqFt Source Assessor
Acceptable Financing Conventional
Listing Terms Conventional
Financing Conventional
Special Listing Condition Standard
Read Less Info
Want to know what your home might be worth? Contact us for a FREE valuation!

Our team is ready to help you sell your home for the highest possible price ASAP

Bought with Christina Lennick • BHHS Fox & Roach-Chadds Ford
"My job is to find and attract mastery-based agents to the office, protect the culture, and make sure everyone is happy! "






