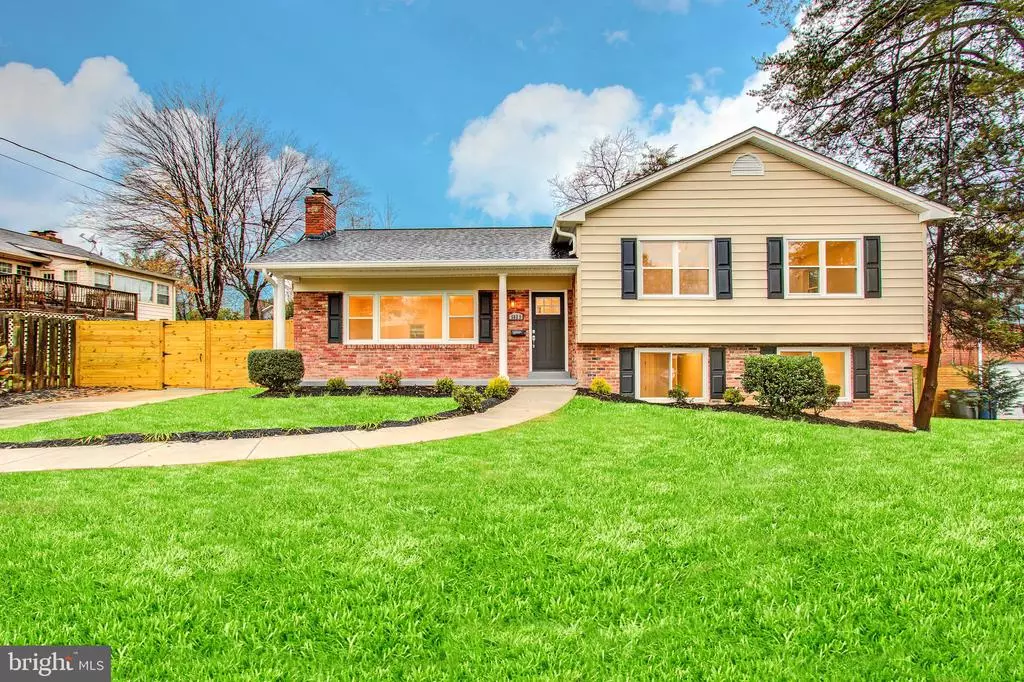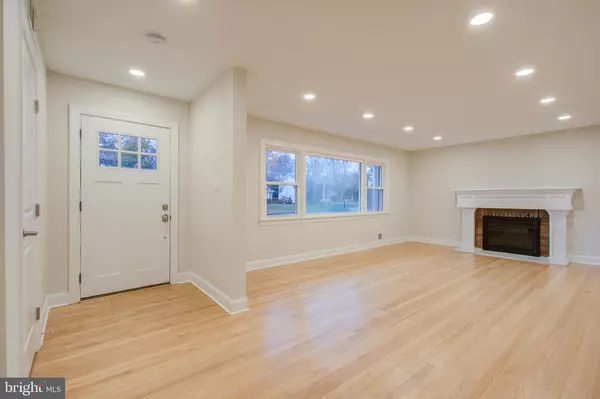$825,000
$825,000
For more information regarding the value of a property, please contact us for a free consultation.
5 Beds
3 Baths
3,400 SqFt
SOLD DATE : 01/20/2021
Key Details
Sold Price $825,000
Property Type Single Family Home
Sub Type Detached
Listing Status Sold
Purchase Type For Sale
Square Footage 3,400 sqft
Price per Sqft $242
Subdivision Congressional Acres
MLS Listing ID VAFX1169280
Sold Date 01/20/21
Style Traditional
Bedrooms 5
Full Baths 3
HOA Y/N N
Abv Grd Liv Area 1,700
Originating Board BRIGHT
Year Built 1961
Annual Tax Amount $7,976
Tax Year 2020
Lot Size 0.264 Acres
Acres 0.26
Property Description
Beautifully rehabbed and simply gorgeous! This southern facing home is filled with natural light that gleams off its light wood floors. With just the right balance of open concept, this home feels airy and the main level is perfect for entertaining, while still offering space for proper furniture and separate formal dining. The top floor has 3 large bedrooms and 2 full bathrooms, while the lower walk-out level basement offers 2 additional large bedrooms and an additional full bathroom. The large rear yard is perfect for additional entertaining and family fun, while the lot is situated on a quiet cul-de-sac with off street parking. The kitchen cabinetry, plumbing and lighting fixtures are all new, and new sold surface counters offer best-in-class cooking. The bathrooms are nicely appointed with custom tiling.
Location
State VA
County Fairfax
Zoning 130
Direction South
Rooms
Basement Full, Walkout Level
Interior
Interior Features Attic/House Fan, Dining Area, Floor Plan - Open, Kitchen - Gourmet, Recessed Lighting, Skylight(s), Wood Floors
Hot Water Natural Gas
Heating Central
Cooling Central A/C
Flooring Hardwood
Fireplaces Number 1
Equipment Built-In Microwave, Dishwasher, Disposal, Oven/Range - Gas, Water Heater, Refrigerator
Furnishings No
Fireplace Y
Appliance Built-In Microwave, Dishwasher, Disposal, Oven/Range - Gas, Water Heater, Refrigerator
Heat Source Natural Gas
Laundry Hookup
Exterior
Exterior Feature Patio(s)
Fence Wood
Waterfront N
Water Access N
Accessibility None
Porch Patio(s)
Parking Type Driveway, Off Street
Garage N
Building
Lot Description Cul-de-sac
Story 3
Sewer Private Sewer
Water Public
Architectural Style Traditional
Level or Stories 3
Additional Building Above Grade, Below Grade
New Construction N
Schools
School District Fairfax County Public Schools
Others
Senior Community No
Tax ID 0612 31 0023
Ownership Fee Simple
SqFt Source Assessor
Acceptable Financing Negotiable
Horse Property N
Listing Terms Negotiable
Financing Negotiable
Special Listing Condition Standard
Read Less Info
Want to know what your home might be worth? Contact us for a FREE valuation!

Our team is ready to help you sell your home for the highest possible price ASAP

Bought with Tracey K Barrett • Century 21 Redwood Realty

"My job is to find and attract mastery-based agents to the office, protect the culture, and make sure everyone is happy! "






