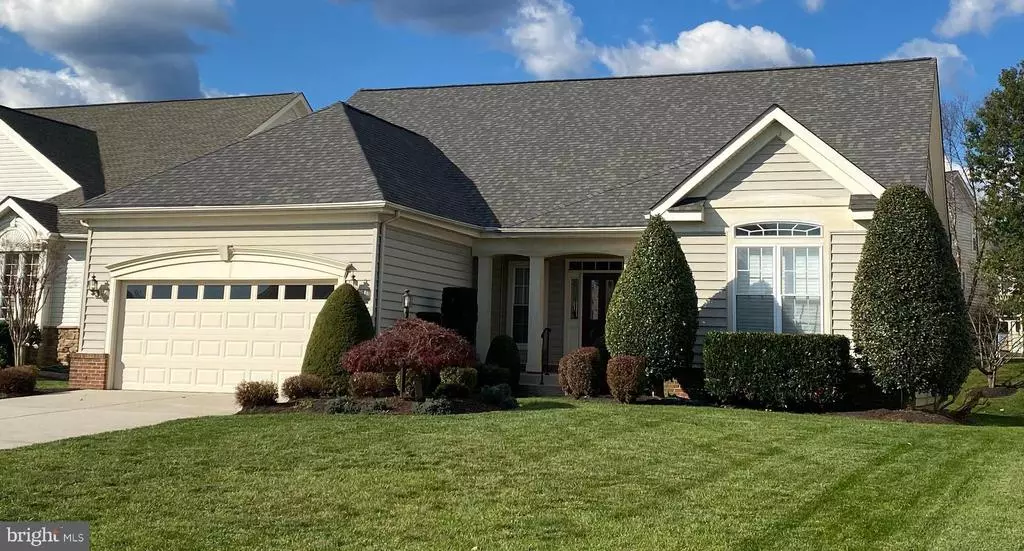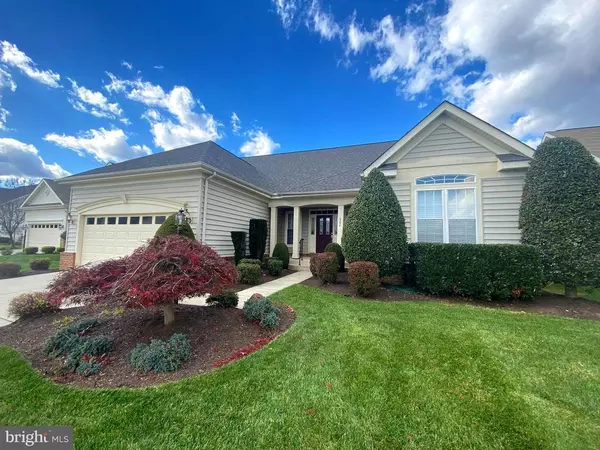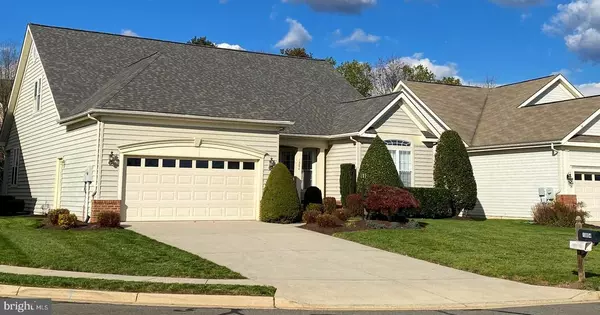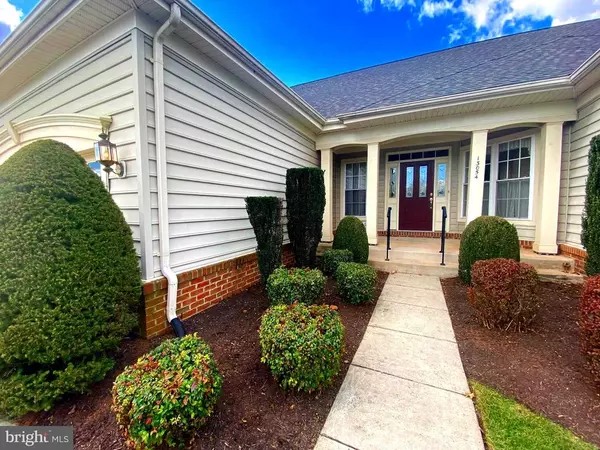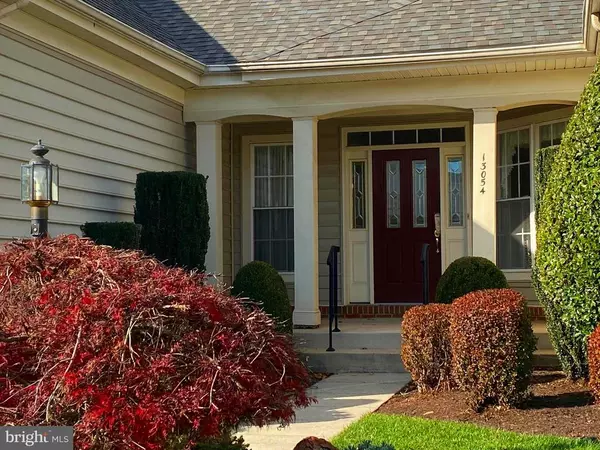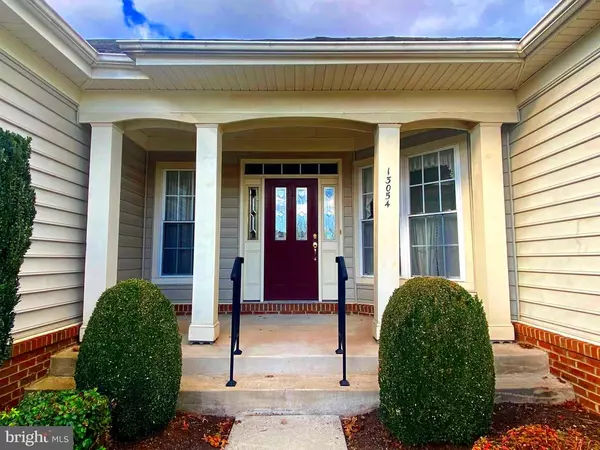$560,000
$540,000
3.7%For more information regarding the value of a property, please contact us for a free consultation.
3 Beds
3 Baths
2,839 SqFt
SOLD DATE : 12/02/2020
Key Details
Sold Price $560,000
Property Type Single Family Home
Sub Type Detached
Listing Status Sold
Purchase Type For Sale
Square Footage 2,839 sqft
Price per Sqft $197
Subdivision Heritage Hunt
MLS Listing ID VAPW510086
Sold Date 12/02/20
Style Traditional
Bedrooms 3
Full Baths 3
HOA Fees $310/mo
HOA Y/N Y
Abv Grd Liv Area 2,839
Originating Board BRIGHT
Year Built 2003
Annual Tax Amount $6,230
Tax Year 2020
Lot Size 8,329 Sqft
Acres 0.19
Property Description
Welcome Home to this lovely home located in Award-Winning Active Adult golf course community of Heritage Hunt (age restricted 55+)**Beautifully maintained home has 3bedroom 3full bath + office/den** Vaulted ceilings in FR, DR, master bedroom, and kitchen**Expansive eat-in kitchen features hardwood flooring, gas stove, and built- in microwave**Plenty of room for a large kitchen table and chairs**Main floor laundry w/ utility sink access from kitchen and garage**The entire home has the carpets replaced November 2020**Hardwood floors in kitchen eating area and foyer area**The FR and kitchen share a double-sided gas fireplace**Sliding doors access back yard deck from kitchen**Roof replaced in 2016** Office/Den retreat give working from home a new meaning* *Lighting and ceiling fans throughout the home**2nd & 3rd bedrooms are on the second floor with its own full bath along with a loft area which overlooks the 2nd story family room**Master bedroom and office are on the main floor next to a full bath**Master bedroom with walk-in closet and vaulted ceilings add to this gorgeous layout**Master bathroom w/ dual vanity and w/soaking tub and w/separate shower**This home is updated with new carpets throughout and new kitchen flooring**Nice cul-de-sac street and relaxing back deck**This great lot and location within Heritage Hunt won't last long**Possibilities are endless with the full unfinished basement that is a little more than 1350 square feet and already has rough-in plumbing for a full bathroom**Other features include 2-car garage, and a beautifully landscaped lot**Basic cable, internet and phone included in HOA** There is a one time fee $3720 capitalization fee for new owners due at closing **At least one person must be 55+ living in the home** MOVE-IN-READY! Enjoy this amenity filled gated community!
Location
State VA
County Prince William
Zoning PMR
Rooms
Other Rooms Dining Room, Bedroom 2, Bedroom 3, Kitchen, Family Room, Basement, Foyer, Breakfast Room, Bedroom 1, Laundry, Loft, Office, Bathroom 1, Bathroom 2, Bathroom 3
Basement Rough Bath Plumb, Interior Access, Unfinished, Poured Concrete
Main Level Bedrooms 1
Interior
Interior Features Breakfast Area, Carpet, Ceiling Fan(s), Dining Area, Family Room Off Kitchen, Kitchen - Eat-In, Formal/Separate Dining Room, Floor Plan - Traditional, Soaking Tub, Wood Floors, Kitchen - Table Space, Window Treatments
Hot Water Natural Gas
Heating Forced Air
Cooling Central A/C
Flooring Carpet, Vinyl, Hardwood
Fireplaces Number 1
Fireplaces Type Double Sided, Gas/Propane
Equipment Built-In Microwave, Dishwasher, Disposal, Stove, Washer, Dryer - Gas, Refrigerator
Fireplace Y
Appliance Built-In Microwave, Dishwasher, Disposal, Stove, Washer, Dryer - Gas, Refrigerator
Heat Source Natural Gas
Laundry Main Floor
Exterior
Exterior Feature Porch(es)
Parking Features Garage - Front Entry, Garage Door Opener
Garage Spaces 6.0
Amenities Available Basketball Courts, Club House, Common Grounds, Community Center, Exercise Room, Fitness Center, Golf Course, Golf Club, Jog/Walk Path, Pool - Indoor, Pool - Outdoor, Recreational Center, Retirement Community, Tennis Courts, Swimming Pool, Security, Golf Course Membership Available, Gated Community
Water Access N
Roof Type Shingle
Accessibility Level Entry - Main
Porch Porch(es)
Attached Garage 2
Total Parking Spaces 6
Garage Y
Building
Story 3
Sewer Public Sewer
Water Public
Architectural Style Traditional
Level or Stories 3
Additional Building Above Grade
Structure Type Dry Wall,Vaulted Ceilings
New Construction N
Schools
School District Prince William County Public Schools
Others
HOA Fee Include Snow Removal,Trash,High Speed Internet,Cable TV,Common Area Maintenance,Standard Phone Service,Security Gate
Senior Community Yes
Age Restriction 55
Tax ID 7397-79-4115
Ownership Fee Simple
SqFt Source Estimated
Security Features Security Gate
Special Listing Condition Standard
Read Less Info
Want to know what your home might be worth? Contact us for a FREE valuation!

Our team is ready to help you sell your home for the highest possible price ASAP

Bought with Sean P Vann • Compass
"My job is to find and attract mastery-based agents to the office, protect the culture, and make sure everyone is happy! "

