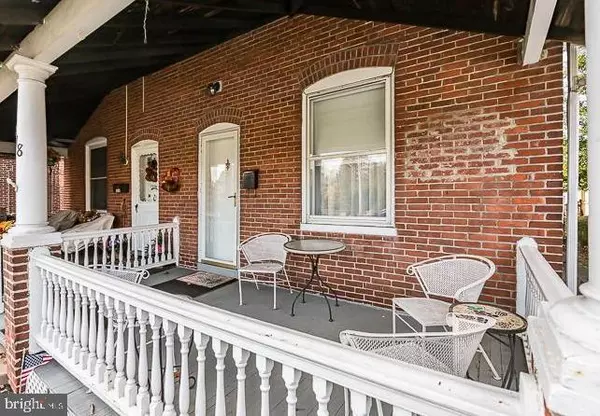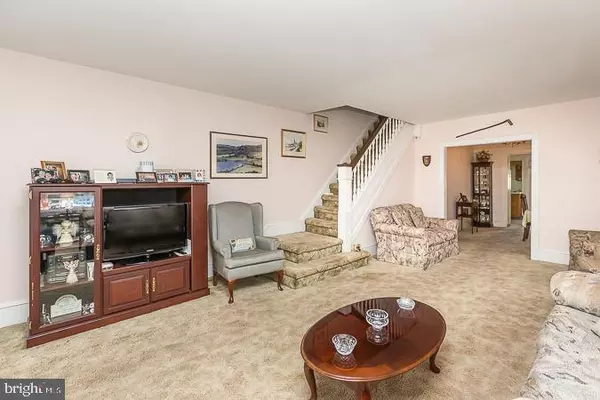$266,000
$285,000
6.7%For more information regarding the value of a property, please contact us for a free consultation.
3 Beds
2 Baths
1,328 SqFt
SOLD DATE : 03/30/2021
Key Details
Sold Price $266,000
Property Type Single Family Home
Sub Type Twin/Semi-Detached
Listing Status Sold
Purchase Type For Sale
Square Footage 1,328 sqft
Price per Sqft $200
Subdivision Llanerch
MLS Listing ID PADE535330
Sold Date 03/30/21
Style Traditional
Bedrooms 3
Full Baths 1
Half Baths 1
HOA Y/N N
Abv Grd Liv Area 1,328
Originating Board BRIGHT
Year Built 1924
Annual Tax Amount $4,938
Tax Year 2019
Lot Size 2,875 Sqft
Acres 0.07
Lot Dimensions 24.00 x 122.00
Property Description
Nicely Maintained Twin Home for Residential Use or Possible Investment/Office Use! Located in the popular Community of Havertown with Local Events + Seasonable Festivals, popular with both Homeowners and Renters. Front Porch Entry into the bright, spacious Living Room with triple window area and a large Dining Room for Entertaining. The eat-in Kitchen has gas cooking, plenty of Cabinets including pantry Cabinets, a nice size table area and exit to porch area for grilling. The Main Level also offers an updated Powder Room for convenience. The 2nd Level has 3 Bedrooms, a ceramic tiled full Bathroom and Hallway entrance with a stairway to the floored Attic Level with 2 additional Rooms for refinishing or extra Storage Space. The Basement Level has 2 separately zoned Gas Heaters and exit to the fenced Yard Area. Walk to Bus Stop; close proximity to the Quarry Shopping Center and convenient access to Routes 1,3, 476 to 76 and 95 for easy commute to Center City Philadelphia, Philadelphia Airport, and the Turnpike.
Location
State PA
County Delaware
Area Haverford Twp (10422)
Zoning RESIDENTIAL
Rooms
Other Rooms Half Bath
Basement Unfinished, Sump Pump, Walkout Stairs, Windows, Full
Interior
Interior Features Attic, Kitchen - Eat-In
Hot Water Natural Gas
Heating Hot Water, Radiator, Zoned
Cooling None
Flooring Carpet, Ceramic Tile, Laminated, Wood
Fireplace N
Heat Source Natural Gas
Laundry Basement, Main Floor
Exterior
Exterior Feature Porch(es)
Garage Spaces 2.0
Fence Partially
Utilities Available Cable TV
Waterfront N
Water Access N
Accessibility None
Porch Porch(es)
Parking Type Driveway
Total Parking Spaces 2
Garage N
Building
Lot Description Level, Rear Yard
Story 2.5
Foundation Stone
Sewer Public Sewer
Water Public
Architectural Style Traditional
Level or Stories 2.5
Additional Building Above Grade, Below Grade
New Construction N
Schools
Elementary Schools Chatham Park
Middle Schools Haverford
High Schools Haverford Senior
School District Haverford Township
Others
Senior Community No
Tax ID 22-02-00134-00
Ownership Fee Simple
SqFt Source Assessor
Acceptable Financing Cash, Conventional
Listing Terms Cash, Conventional
Financing Cash,Conventional
Special Listing Condition Standard
Read Less Info
Want to know what your home might be worth? Contact us for a FREE valuation!

Our team is ready to help you sell your home for the highest possible price ASAP

Bought with Bingxin Lin • RE/MAX One Realty

"My job is to find and attract mastery-based agents to the office, protect the culture, and make sure everyone is happy! "






