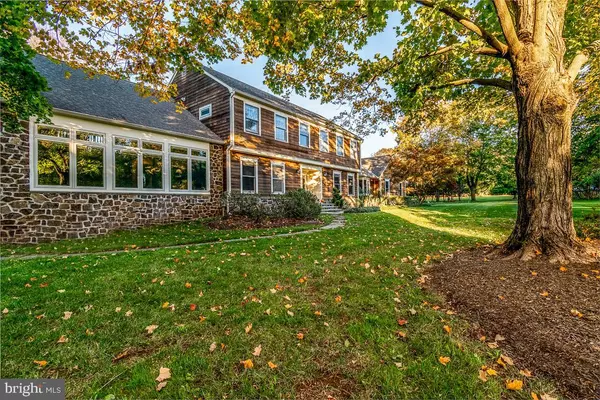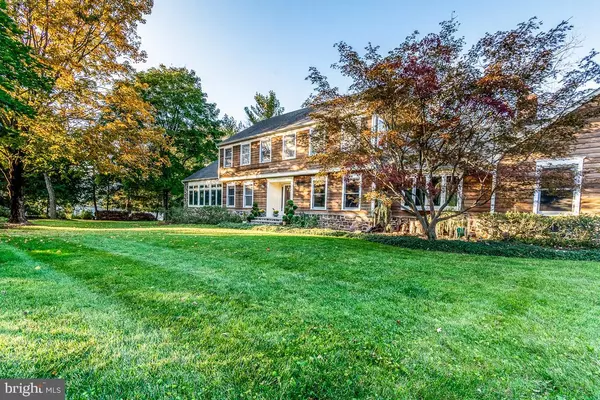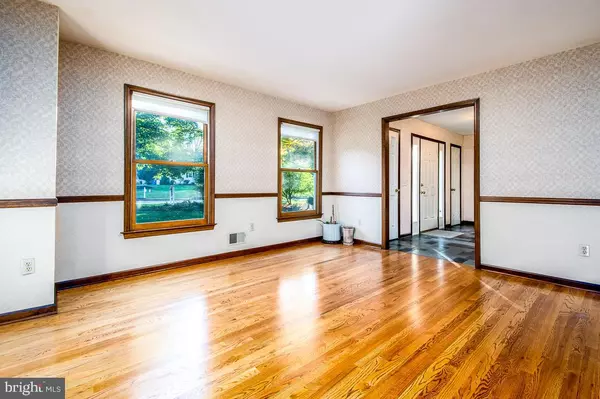$645,000
$675,000
4.4%For more information regarding the value of a property, please contact us for a free consultation.
4 Beds
4 Baths
3,793 SqFt
SOLD DATE : 03/01/2021
Key Details
Sold Price $645,000
Property Type Single Family Home
Sub Type Detached
Listing Status Sold
Purchase Type For Sale
Square Footage 3,793 sqft
Price per Sqft $170
Subdivision Meadow Run
MLS Listing ID NJSO113888
Sold Date 03/01/21
Style Other,Colonial
Bedrooms 4
Full Baths 3
Half Baths 1
HOA Y/N N
Abv Grd Liv Area 3,793
Originating Board BRIGHT
Year Built 1978
Annual Tax Amount $18,320
Tax Year 2020
Lot Size 1.003 Acres
Acres 1.0
Lot Dimensions 0.00 x 0.00
Property Description
View & enjoy the Video. A newly installed walkway brings you to the front door of 60 Meadow Run Drive. This colonial boasts 3,793 square feet and automatic Whole house generator, 4 bedrooms, 3.5 baths and 1 full acre of manicured grounds. In addition to the over-sized 2 car garage is an enormous Wisteria covered Pergola (carport) for 2 cars & a newly paved driveway. Enter through the front door into a wide hallway which is balanced with entrances to the formal living room to the left and dining room to the right. Off the large living room are double French doors that open to a spacious home office addition that was added in 2012. It provides a full bath, wet bar, great room, its own entrance and a spiral staircase leading to a large loft space over looking the rear yard. Enjoy the very large eat-in Kitchen with sub-zero refrigerator, center island, Corian countertops, built in shelving, and pantry areas. Admire the scenic views through the wrap around kitchen thermo-pane windows(as are all the windows in the house) or retire to the adjacent family room complemented with a brick fireplace. Exit the family room through a glass door to the back yard deck or the entry to the oversized garage. The powder room and laundry room with custom closets for storage complete the first level. Upstairs has the master bedroom with a walk in California Closet and master bath. Finishing the 2nd level are 3 other bedrooms sharing an updated full bath with whirlpool tub. The full basement provides ample space for storage, and a center area that can be finished. In the fenced backyard, there are 2 sheds and in one you will find a playhouse on the 2nd floor, great hideaway spot for the young at heart! The beautiful Koi pond with fish and waterfall is included for peaceful enjoyment while relaxing on the back deck/porch of this one acre home just a short distance away are top rated Montgomery schools. In summary, of importance, is the automatic on generator, 3,793 square feet, 4 bedrooms and 3.5 baths. 1 full acre, and incredible addition built 2012, 60 Meadow Run Drive is in Skillman and minutes to Route 206, downtown Princeton and the University. Location is everything near schools, shopping, tennis, golf etc. etc. Proud to share what the sellers love about the home...."What we like the about our home are the things that attracted us to it when we bought 40 years ago. They are the things that you cannot build, alter or improve on... The minimal traffic that comes with being near the end of the cul-de-sac. The friendliness of an neighborhood community. The privacy having one of the widest properties on the street with a school system owned athletic field just behind the rear wooded area and a green acres saved cow farm behind the fields. The tranquility of sitting on the rear deck on a quiet summers evening. The proximity to route 206 and local shopping as well as all the Montgomery Township Public School buildings. We have made may improvements and upgrades to the home which a future owner can alter and upgrade again, but we also hope that they will enjoy the above things that do not need improvement".
Location
State NJ
County Somerset
Area Montgomery Twp (21813)
Zoning RESIDENTIAL
Rooms
Other Rooms Living Room, Dining Room, Bedroom 2, Bedroom 3, Bedroom 4, Kitchen, Basement, Library, Foyer, Laundry, Loft, Office, Storage Room, Utility Room, Primary Bathroom
Basement Full, Shelving, Sump Pump, Water Proofing System
Interior
Interior Features Attic/House Fan, Breakfast Area, Ceiling Fan(s), Chair Railings, Family Room Off Kitchen, Formal/Separate Dining Room, Kitchen - Island, Walk-in Closet(s), Skylight(s), Soaking Tub, Spiral Staircase, Upgraded Countertops, Wet/Dry Bar, WhirlPool/HotTub, Wood Floors
Hot Water 60+ Gallon Tank, Oil
Heating Forced Air
Cooling Central A/C, Multi Units
Flooring Hardwood, Carpet, Ceramic Tile, Marble
Fireplaces Number 1
Fireplaces Type Brick, Mantel(s), Fireplace - Glass Doors
Equipment Built-In Microwave, Built-In Range, Compactor, Dishwasher, Dryer - Electric, Dryer - Front Loading, Exhaust Fan, Oven/Range - Electric, Range Hood, Refrigerator, Stainless Steel Appliances, Trash Compactor, Washer, Water Heater
Fireplace Y
Window Features Bay/Bow,Casement,Double Hung,Energy Efficient,Low-E,Screens,Wood Frame
Appliance Built-In Microwave, Built-In Range, Compactor, Dishwasher, Dryer - Electric, Dryer - Front Loading, Exhaust Fan, Oven/Range - Electric, Range Hood, Refrigerator, Stainless Steel Appliances, Trash Compactor, Washer, Water Heater
Heat Source Oil, Natural Gas
Laundry Main Floor
Exterior
Exterior Feature Patio(s), Deck(s)
Parking Features Garage Door Opener, Additional Storage Area, Built In, Inside Access, Garage - Side Entry
Garage Spaces 6.0
Fence Rear, Split Rail
Utilities Available Cable TV, Multiple Phone Lines, Natural Gas Available, Phone Connected, Phone, Under Ground
Water Access N
View Garden/Lawn, Street, Trees/Woods
Roof Type Architectural Shingle,Pitched
Street Surface Black Top
Accessibility 2+ Access Exits
Porch Patio(s), Deck(s)
Road Frontage Boro/Township
Attached Garage 2
Total Parking Spaces 6
Garage Y
Building
Lot Description Backs - Parkland, Backs to Trees, Front Yard, Landscaping, Rear Yard
Story 2
Foundation Block
Sewer Septic = # of BR, Gravity Sept Fld
Water Well
Architectural Style Other, Colonial
Level or Stories 2
Additional Building Above Grade, Below Grade
Structure Type Cathedral Ceilings,Dry Wall
New Construction N
Schools
Elementary Schools Orchard Hill
Middle Schools Montgomery Lower
High Schools Montgomery H.S.
School District Montgomery Township Public Schools
Others
Senior Community No
Tax ID 13-19003-00006
Ownership Fee Simple
SqFt Source Assessor
Acceptable Financing Cash, Conventional, Negotiable
Listing Terms Cash, Conventional, Negotiable
Financing Cash,Conventional,Negotiable
Special Listing Condition Standard
Read Less Info
Want to know what your home might be worth? Contact us for a FREE valuation!

Our team is ready to help you sell your home for the highest possible price ASAP

Bought with Roberta Parker • BHHS Fox & Roach - Princeton
"My job is to find and attract mastery-based agents to the office, protect the culture, and make sure everyone is happy! "






