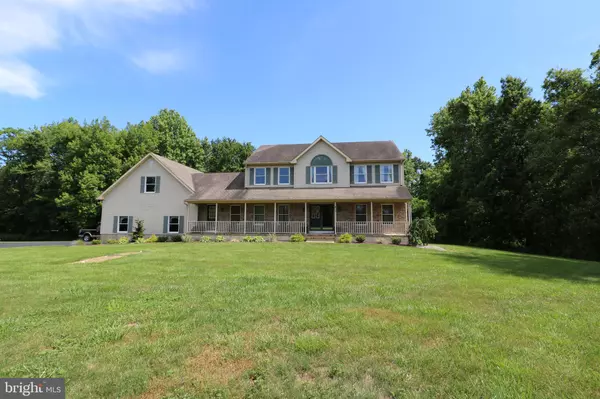$550,000
$555,000
0.9%For more information regarding the value of a property, please contact us for a free consultation.
4 Beds
3 Baths
3,265 SqFt
SOLD DATE : 09/24/2020
Key Details
Sold Price $550,000
Property Type Single Family Home
Sub Type Detached
Listing Status Sold
Purchase Type For Sale
Square Footage 3,265 sqft
Price per Sqft $168
Subdivision None Available
MLS Listing ID NJME297050
Sold Date 09/24/20
Style Colonial
Bedrooms 4
Full Baths 3
HOA Y/N N
Abv Grd Liv Area 3,265
Originating Board BRIGHT
Year Built 1997
Annual Tax Amount $15,623
Tax Year 2019
Lot Size 3.085 Acres
Acres 3.09
Lot Dimensions 0.00 x 0.00
Property Description
This 4 bedroom, 3 full bath colonial sitting on an over 3 acre, corner, lot in the most rural section of Hamilton Township won't last. As you pull into the driveway from Provinceline Rd you immediately notice the oversize three car garage and ample parking for all of your guests. The long, covered, front porch adds to the country feel of this home. As you enter the double entry door you are greeted by gleaming hardwood floors, a formal living room to your right and a formal dining room to your left. At the end of the center hall you enter the expansive eat-in-kitchen with a breakfast bar and room for a large table. From the kitchen you have access to the cozy den with a gas fireplace and to the great room which features a vaulted ceiling, sliding glass doors to the deck and numerous windows overlooking the beautifully landscaped rear yard. The main floor also has a full bathroom, laundry room and an office with a private entrance from the front porch. As you ascend the beautiful stairway to the second floor you notice the Hardwood floors continue in all four bedrooms. Each bedroom has ample closet space with the Master Bedroom having a large walk-in-closet with shelving on all four walls. The Master Bath has a stall shower while the main bath has a full tub/shower. You'll love spending time on your deck overlooking the gorgeous patio, landscaping and various wildlife which inhabit your yard. The patio features a private hot tub nestled into the lush landscape. The basement features very high ceilings, an entrance from the garage and a bonus area under the front porch which would make a great wine cellar or additional storage. This home offers rural living only minutes from The Hamilton Marketplace, Hamilton Train Station and a short drive to the Mercer County Airport. You are also only a couple minutes from the quaint town of Allentown, which is why this home has an Allentown mailing address.
Location
State NJ
County Mercer
Area Hamilton Twp (21103)
Zoning RES
Direction North
Rooms
Other Rooms Living Room, Dining Room, Primary Bedroom, Bedroom 2, Bedroom 3, Bedroom 4, Kitchen, Den, Basement, Great Room, Laundry, Office, Bathroom 2, Bathroom 3, Primary Bathroom
Basement Interior Access, Garage Access, Unfinished
Interior
Interior Features Ceiling Fan(s), Central Vacuum, Chair Railings, Crown Moldings, Family Room Off Kitchen, Kitchen - Eat-In, Primary Bath(s), Recessed Lighting, Stall Shower, Walk-in Closet(s), Water Treat System
Hot Water Natural Gas
Heating Forced Air, Zoned
Cooling Central A/C, Zoned
Flooring Hardwood, Tile/Brick
Fireplaces Number 1
Fireplaces Type Corner, Gas/Propane
Equipment Built-In Microwave, Built-In Range, Central Vacuum, Dishwasher, Dryer - Gas, Oven/Range - Gas, Refrigerator, Stainless Steel Appliances, Washer, Water Conditioner - Owned, Water Heater
Fireplace Y
Appliance Built-In Microwave, Built-In Range, Central Vacuum, Dishwasher, Dryer - Gas, Oven/Range - Gas, Refrigerator, Stainless Steel Appliances, Washer, Water Conditioner - Owned, Water Heater
Heat Source Natural Gas
Laundry Main Floor
Exterior
Exterior Feature Deck(s), Patio(s), Porch(es)
Garage Garage - Side Entry, Garage Door Opener, Inside Access
Garage Spaces 9.0
Utilities Available Cable TV
Waterfront N
Water Access N
Roof Type Asphalt,Shingle
Accessibility None
Porch Deck(s), Patio(s), Porch(es)
Attached Garage 3
Total Parking Spaces 9
Garage Y
Building
Lot Description Corner, Front Yard, Landscaping, Partly Wooded, Rear Yard, Rural
Story 2
Foundation Block
Sewer On Site Septic
Water Private, Well
Architectural Style Colonial
Level or Stories 2
Additional Building Above Grade, Below Grade
Structure Type 9'+ Ceilings
New Construction N
Schools
Elementary Schools Yardville E.S.
Middle Schools Reynolds
High Schools Hamilton East-Steinert H.S.
School District Hamilton Township
Others
Pets Allowed Y
Senior Community No
Tax ID 03-02746-00013
Ownership Fee Simple
SqFt Source Assessor
Security Features Security System
Acceptable Financing Cash, Conventional, FHA
Horse Property N
Listing Terms Cash, Conventional, FHA
Financing Cash,Conventional,FHA
Special Listing Condition Standard
Pets Description No Pet Restrictions
Read Less Info
Want to know what your home might be worth? Contact us for a FREE valuation!

Our team is ready to help you sell your home for the highest possible price ASAP

Bought with Nancy Recine • Corcoran Sawyer Smith

"My job is to find and attract mastery-based agents to the office, protect the culture, and make sure everyone is happy! "






