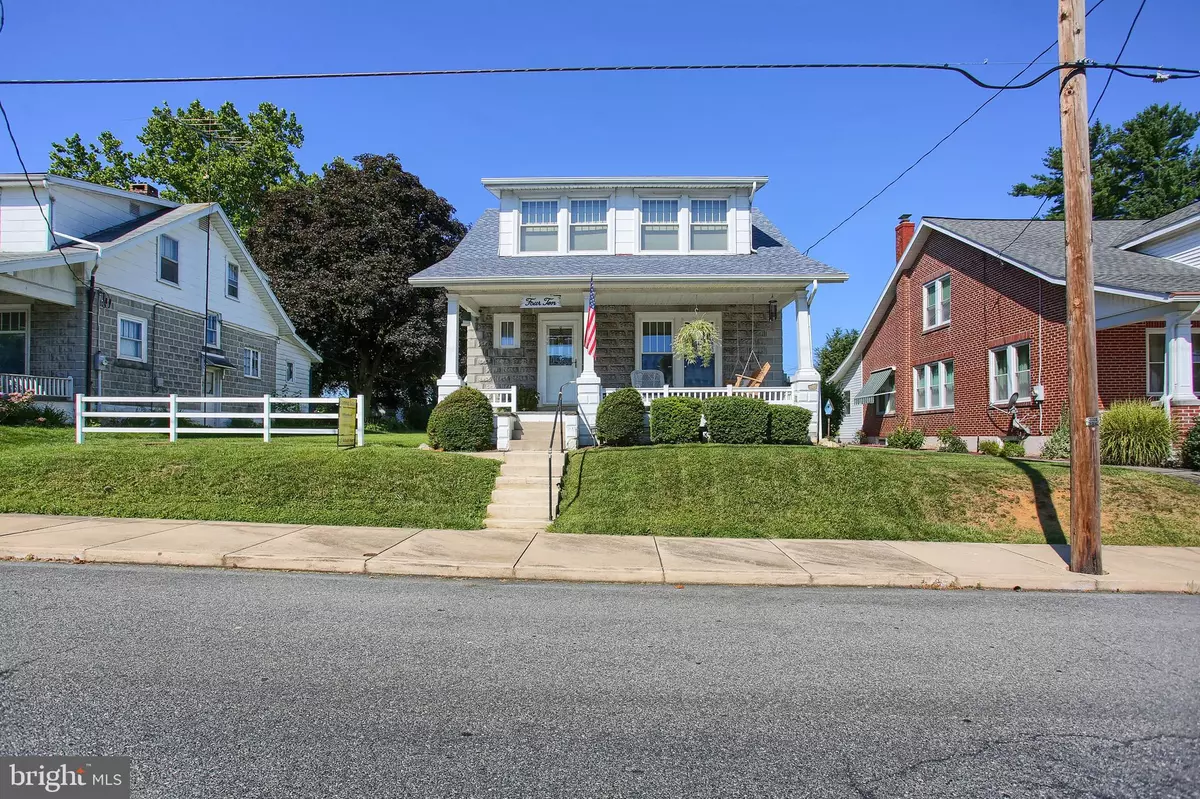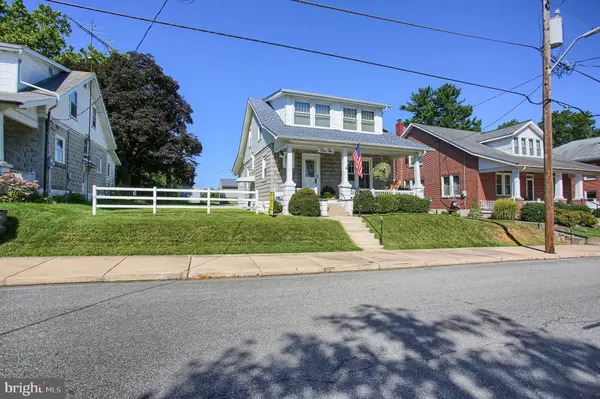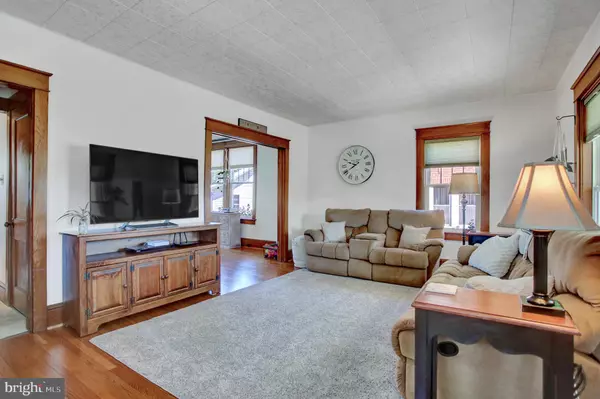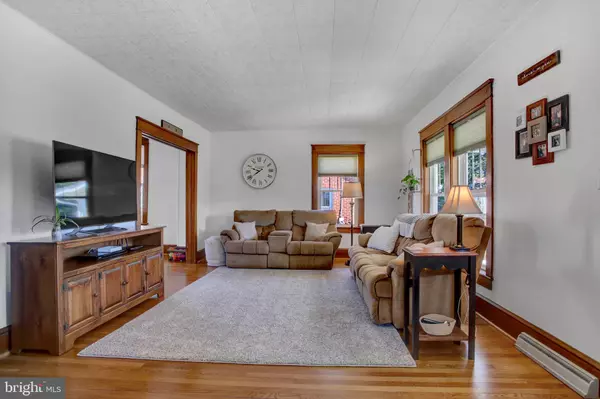$222,000
$209,900
5.8%For more information regarding the value of a property, please contact us for a free consultation.
2 Beds
2 Baths
1,344 SqFt
SOLD DATE : 09/01/2020
Key Details
Sold Price $222,000
Property Type Single Family Home
Sub Type Detached
Listing Status Sold
Purchase Type For Sale
Square Footage 1,344 sqft
Price per Sqft $165
Subdivision Ephrata Borough
MLS Listing ID PALA167432
Sold Date 09/01/20
Style Cape Cod
Bedrooms 2
Full Baths 2
HOA Y/N N
Abv Grd Liv Area 1,344
Originating Board BRIGHT
Year Built 1925
Annual Tax Amount $2,890
Tax Year 2020
Lot Size 8,712 Sqft
Acres 0.2
Property Description
Welcome home to this beautifully maintained and nicely updated Cape Cod in Ephrata! Conveniently located near parks, restaurants, shopping and the Warwick-Ephrata Rail Trail, this home sits in a quiet neighborhood with easy access to major routes. Many impressive updates have been made over the last 5 years including a new roof, windows, HVAC, electric service and an awesome detached 2 car garage. In addition to the gleaming hardwood floors and stained glass accent windows you'll find throughout, there is a gorgeously renovated full bath on the 2nd floor complete with an oversized jetted tub. The 2nd floor was converted from 3 bedrooms to 2 bedrooms, but this could easily be made back into a 3 bedroom house. Leave it the way it is and enjoy a huge master bedroom! This super clean home combines character and charm with modern updates and all appliances are included. Come see it for yourself and schedule a showing today!
Location
State PA
County Lancaster
Area Ephrata Boro (10526)
Zoning RESIDENTIAL
Rooms
Other Rooms Living Room, Dining Room, Bedroom 2, Kitchen, Bedroom 1, Mud Room, Full Bath
Basement Full
Interior
Interior Features Ceiling Fan(s), Dining Area, Floor Plan - Traditional, Stain/Lead Glass, Water Treat System, WhirlPool/HotTub, Wood Floors
Hot Water Electric
Heating Forced Air
Cooling Central A/C
Flooring Hardwood, Vinyl
Equipment Dryer - Front Loading, Washer - Front Loading, Oven/Range - Electric, Refrigerator, Water Conditioner - Owned, Water Heater, Microwave
Window Features Insulated,Replacement,Transom,Vinyl Clad
Appliance Dryer - Front Loading, Washer - Front Loading, Oven/Range - Electric, Refrigerator, Water Conditioner - Owned, Water Heater, Microwave
Heat Source Propane - Owned
Laundry Main Floor
Exterior
Exterior Feature Porch(es), Deck(s)
Garage Garage - Rear Entry, Garage Door Opener
Garage Spaces 4.0
Fence Decorative, Picket
Water Access N
Roof Type Architectural Shingle
Street Surface Paved
Accessibility None
Porch Porch(es), Deck(s)
Total Parking Spaces 4
Garage Y
Building
Lot Description Backs - Parkland
Story 2
Foundation Block
Sewer Public Sewer
Water Public
Architectural Style Cape Cod
Level or Stories 2
Additional Building Above Grade, Below Grade
Structure Type 9'+ Ceilings
New Construction N
Schools
School District Ephrata Area
Others
Senior Community No
Tax ID 260-72858-0-0000
Ownership Fee Simple
SqFt Source Assessor
Security Features Smoke Detector
Acceptable Financing Cash, Conventional, FHA, USDA, VA
Listing Terms Cash, Conventional, FHA, USDA, VA
Financing Cash,Conventional,FHA,USDA,VA
Special Listing Condition Standard
Read Less Info
Want to know what your home might be worth? Contact us for a FREE valuation!

Our team is ready to help you sell your home for the highest possible price ASAP

Bought with Marcus Sensenig • Hostetter Realty LLC

"My job is to find and attract mastery-based agents to the office, protect the culture, and make sure everyone is happy! "






