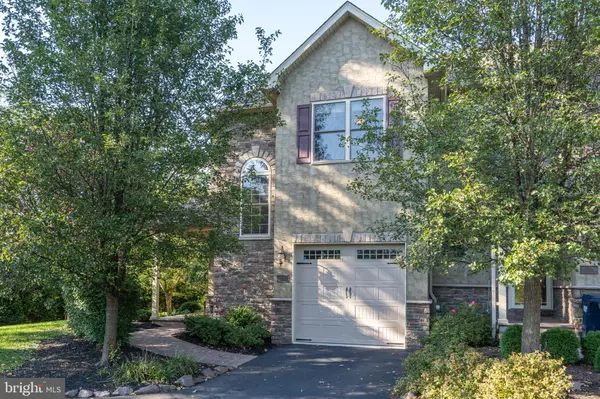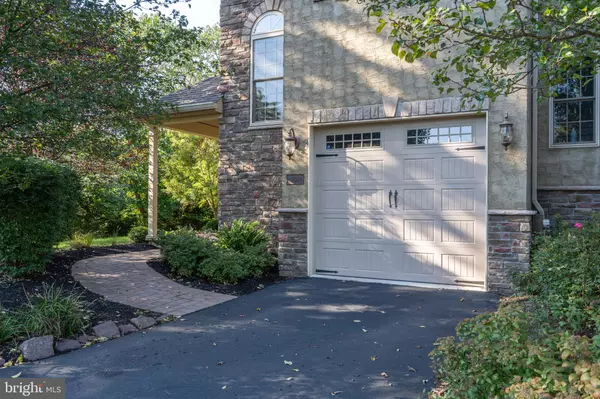$350,000
$349,999
For more information regarding the value of a property, please contact us for a free consultation.
3 Beds
4 Baths
1,768 SqFt
SOLD DATE : 12/21/2020
Key Details
Sold Price $350,000
Property Type Townhouse
Sub Type End of Row/Townhouse
Listing Status Sold
Purchase Type For Sale
Square Footage 1,768 sqft
Price per Sqft $197
Subdivision Riverside Vill Condo
MLS Listing ID PAMC669854
Sold Date 12/21/20
Style Colonial
Bedrooms 3
Full Baths 2
Half Baths 2
HOA Fees $165/qua
HOA Y/N Y
Abv Grd Liv Area 1,768
Originating Board BRIGHT
Year Built 2011
Annual Tax Amount $6,262
Tax Year 2020
Lot Dimensions 20.00 x 0.00
Property Description
*Beautiful Custom Townhome with upgrades!!! This 3 bedroom, 2 full & 2 half-bath end-unit townhouse is set in a small community of 4 Townhomes and 1 single home. Excellent location with an exciting open floor plan, finished basement, 9' ceilings on all 3 floors, 1-car Garage in a gorgeous park-like setting overlooking wooded open space, minutes from the biking and walking paths of the Perkiomen Trail, Providence Town Center and Ursinus College and provides easy access to 422 all within top-rated Methacton School District . Beautiful stucco/stoneveneer front with a lovely paver walkway leads to the covered front porch. The entrance foyer with Travertine tiled floor includes a turned staircase with hardwood treads & custom wrought-iron spindles. The Kitchen, Living and Dining Rooms are all open to each other. The Kitchen features a Travertine tiled floor, granite counters on the center island and perimeter, tiled backsplash, 42" maple cabinets, refrigerator/freezer and an extra-large porcelain sink. . The adjacent Dining and Living Rooms offer stunning wide-plank oil-rubbed hardwood floors, a ceiling fan, crown molding and a sliding door providing access to the rear deck. A Powder Room with Travertine tiled floor completes the 1st floor. The 2nd floor features a spacious Master Suite with walk-in closet and Full Bath with Travertine tiled floor, an upgraded vanity & shower with sliding glass door. 2 additional Bedrooms, a Full Bath & a separate laundry room with Travertine tiled floor plus washer & dryer complete this level. Relax or play in the incredible finished, carpeted basement with 2nd half bath , multiple closets & egress access giving you an additional 450 sq. ft of living space! The rear Cedar deck connects to the front of the house with a stepping-stone walkway, and there is a separate paver area for a barbecue grill. Make your appointment today! You won't be disappointed and you will love the private setting! Showings Begin Thursday 11/12
Location
State PA
County Montgomery
Area Lower Providence Twp (10643)
Zoning R1
Rooms
Other Rooms Living Room, Bedroom 2, Bedroom 3, Kitchen, Family Room, Bedroom 1
Basement Full, Fully Finished
Interior
Interior Features Attic, Carpet, Crown Moldings, Floor Plan - Open, Kitchen - Eat-In, Kitchen - Island, Pantry, Tub Shower, Walk-in Closet(s), Wood Floors
Hot Water Electric
Heating Forced Air, Heat Pump - Electric BackUp
Cooling Central A/C
Flooring Hardwood, Carpet, Ceramic Tile, Stone
Equipment Built-In Microwave, Dishwasher, Dryer - Electric, Oven/Range - Electric, Refrigerator, Washer
Fireplace N
Appliance Built-In Microwave, Dishwasher, Dryer - Electric, Oven/Range - Electric, Refrigerator, Washer
Heat Source Electric
Laundry Upper Floor
Exterior
Garage Inside Access, Garage Door Opener, Garage - Front Entry
Garage Spaces 3.0
Amenities Available None
Waterfront N
Water Access N
Roof Type Shingle
Accessibility None
Parking Type Attached Garage, Driveway, Parking Lot
Attached Garage 1
Total Parking Spaces 3
Garage Y
Building
Story 2
Foundation Concrete Perimeter
Sewer Public Sewer
Water Well
Architectural Style Colonial
Level or Stories 2
Additional Building Above Grade, Below Grade
Structure Type 9'+ Ceilings
New Construction N
Schools
Elementary Schools Skyview Upper
Middle Schools Arcola
High Schools Methacton
School District Methacton
Others
HOA Fee Include Lawn Maintenance,Trash,Snow Removal,Common Area Maintenance,Insurance
Senior Community No
Tax ID 43-00-12346-118
Ownership Condominium
Special Listing Condition Standard
Read Less Info
Want to know what your home might be worth? Contact us for a FREE valuation!

Our team is ready to help you sell your home for the highest possible price ASAP

Bought with R. Scott Troxel • RE/MAX Central - Blue Bell

"My job is to find and attract mastery-based agents to the office, protect the culture, and make sure everyone is happy! "






