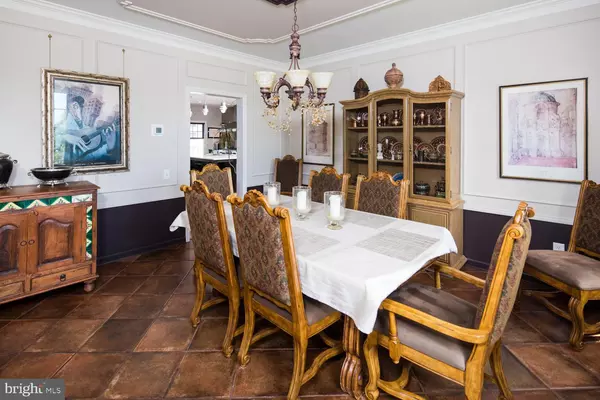$597,500
$545,000
9.6%For more information regarding the value of a property, please contact us for a free consultation.
5 Beds
3 Baths
4,500 SqFt
SOLD DATE : 08/10/2021
Key Details
Sold Price $597,500
Property Type Single Family Home
Sub Type Detached
Listing Status Sold
Purchase Type For Sale
Square Footage 4,500 sqft
Price per Sqft $132
Subdivision The Legends
MLS Listing ID DENC526298
Sold Date 08/10/21
Style Colonial
Bedrooms 5
Full Baths 2
Half Baths 1
HOA Y/N N
Abv Grd Liv Area 3,200
Originating Board BRIGHT
Year Built 2002
Annual Tax Amount $4,067
Tax Year 2020
Lot Size 0.320 Acres
Acres 0.32
Lot Dimensions 54.90 x 136.70
Property Description
This stunning colonial home located in The Legends of Middletown sits on a premium lot at the back of the cul-de-sac overlooking the 16th hole of the Frog Hollow Golf Club. The rough between the green and the backyard provides additional privacy. The yard, front and back, has been professionally landscaped and the rear paver patios were installed by EP Henry. The low maintenance fiberglass, saltwater pool provides a serene oasis. The original owners have paid meticulous attention to upgrades and remodels that make this home a stand-out. You enter the 2-story foyer with hardwood floors that is flanked on either side by the formal living room and dining room. The architectural details that are present in these two rooms carry throughout the house. Heading to the back of the house, on the left, is the very private office or study with attractive wood wainscotting and French doors. The outstanding feature of this lovely home is the soaring 2-story family room which opens onto the remodeled and massive chefs kitchen. The kitchen and laundry/mud room were remodeled in 2013. The upper white and lower black cabinets complement and provide drama to the kitchen. The 11 x 4 white quartzite island, houses a huge sink with a 2-drawer dishwasher, an abundance of storage, and seating at the bar. There is a 48 professional American Range with 6 burners, a grill, and a pot filler. The double ovens are dual fuel, one gas and one electric, a dream for bakers. The cabinets are 54 and there is floor-to-ceiling pantry storage. The refrigerator is a Delfield restaurant grade, and the freezer is in the adjoining laundry room. The French doors provide access to the fenced-in back yard, gorgeous patio area, and swimming pool that overlooks the golf course. The remodeled laundry/mudroom offers plenty of additional storage and a very convenient doggy bath. The lower level, with 9 ceilings, is fully finished with a recreation room, tv/media room, multiple areas for storage, an exercise room with rubber flooring. and a 5th bedroom or 2nd office. There is an egress window in the recreation room that allows the bonus room to be used as a bedroom. Upstairs is the huge master bedroom, two walk-in closets, with a large, beautifully remodeled en-suite bath. Three more bedrooms and a full bath round out the top floor. Everything in the home has been upgraded. The HVAC system is 3 years old and there is a whole-house humidifier. This lovely home in the Appoquinimink School District has so much to offer and will not stay on the market long. Do not hesitate to make an appointment to see this gorgeous home.
Location
State DE
County New Castle
Area South Of The Canal (30907)
Zoning 23R-2
Rooms
Other Rooms Living Room, Dining Room, Primary Bedroom, Bedroom 2, Bedroom 3, Bedroom 4, Bedroom 5, Kitchen, Family Room, Foyer, Exercise Room, Laundry, Office, Recreation Room, Media Room, Primary Bathroom
Basement Full, Fully Finished, Poured Concrete, Sump Pump
Interior
Interior Features Carpet, Ceiling Fan(s), Chair Railings, Crown Moldings, Double/Dual Staircase, Floor Plan - Open, Formal/Separate Dining Room, Kitchen - Eat-In, Kitchen - Gourmet, Kitchen - Island, Primary Bath(s), Stall Shower, Upgraded Countertops, Walk-in Closet(s), Window Treatments, Wood Floors
Hot Water Natural Gas
Heating Forced Air
Cooling Central A/C
Flooring Ceramic Tile, Hardwood, Laminated, Partially Carpeted
Fireplaces Number 1
Fireplaces Type Fireplace - Glass Doors, Gas/Propane
Equipment Built-In Microwave, Commercial Range, Dishwasher, Disposal, Exhaust Fan, Freezer, Icemaker, Indoor Grill, Oven - Double, Oven - Self Cleaning, Refrigerator, Six Burner Stove, Stainless Steel Appliances, Washer/Dryer Hookups Only, Water Heater
Fireplace Y
Window Features Bay/Bow,Double Pane,Screens
Appliance Built-In Microwave, Commercial Range, Dishwasher, Disposal, Exhaust Fan, Freezer, Icemaker, Indoor Grill, Oven - Double, Oven - Self Cleaning, Refrigerator, Six Burner Stove, Stainless Steel Appliances, Washer/Dryer Hookups Only, Water Heater
Heat Source Natural Gas
Laundry Main Floor
Exterior
Exterior Feature Patio(s)
Garage Garage - Front Entry, Garage Door Opener
Garage Spaces 8.0
Fence Fully
Pool Fenced, In Ground, Saltwater
Utilities Available Under Ground
Waterfront N
Water Access N
Roof Type Shingle
Street Surface Paved
Accessibility None
Porch Patio(s)
Attached Garage 2
Total Parking Spaces 8
Garage Y
Building
Lot Description Cul-de-sac, Landscaping, Premium
Story 2
Foundation Concrete Perimeter
Sewer Public Sewer
Water Public
Architectural Style Colonial
Level or Stories 2
Additional Building Above Grade, Below Grade
Structure Type 2 Story Ceilings,9'+ Ceilings,Dry Wall
New Construction N
Schools
School District Appoquinimink
Others
Senior Community No
Tax ID 23-031.00-061
Ownership Fee Simple
SqFt Source Assessor
Security Features Carbon Monoxide Detector(s),Smoke Detector
Acceptable Financing Cash, Conventional, FHA, VA
Listing Terms Cash, Conventional, FHA, VA
Financing Cash,Conventional,FHA,VA
Special Listing Condition Standard
Read Less Info
Want to know what your home might be worth? Contact us for a FREE valuation!

Our team is ready to help you sell your home for the highest possible price ASAP

Bought with Kelly Clark • Empower Real Estate, LLC

"My job is to find and attract mastery-based agents to the office, protect the culture, and make sure everyone is happy! "






