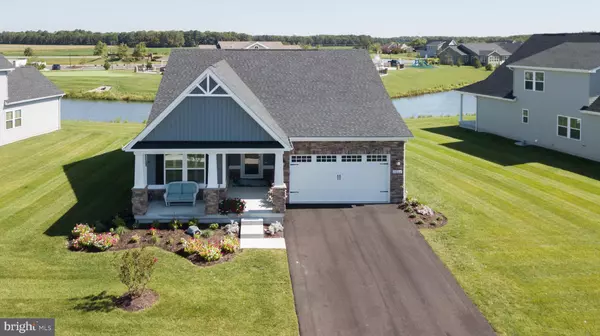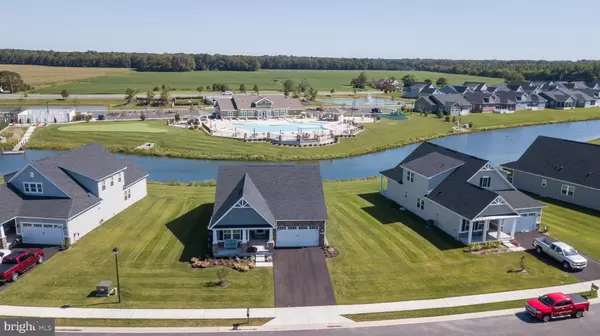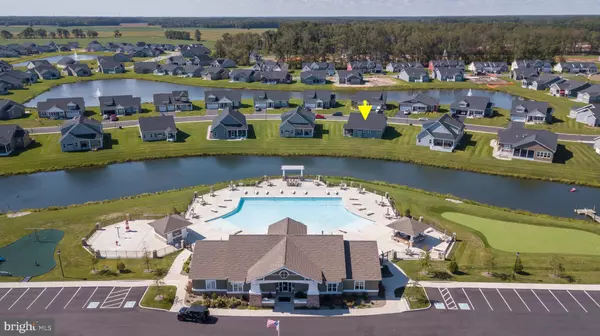$385,000
$379,999
1.3%For more information regarding the value of a property, please contact us for a free consultation.
3 Beds
2 Baths
0.25 Acres Lot
SOLD DATE : 11/06/2020
Key Details
Sold Price $385,000
Property Type Single Family Home
Sub Type Detached
Listing Status Sold
Purchase Type For Sale
Subdivision Lighthouse Lakes
MLS Listing ID DESU168046
Sold Date 11/06/20
Style Coastal
Bedrooms 3
Full Baths 2
HOA Fees $160/qua
HOA Y/N Y
Originating Board BRIGHT
Year Built 2019
Annual Tax Amount $512
Tax Year 2020
Lot Size 10,890 Sqft
Acres 0.25
Lot Dimensions 102.00 x 130.00
Property Description
This 9-month young home is an absolute show stopper! Situated on arguably one of the best homesites in the Lighthouse Lakes community, it is sure to knock your sandals off! As soon as you walk up to the front door, you will fall in love with the expansive covered porch and the coastal-inspired stone and board and batten exterior. Walking through the front door, you will immediately appreciate the LVP flooring found throughout the majority of the first floor, custom paint, craftsman trim detail, and custom plantation shutters throughout. The front of the home features the guest bedroom and bathroom, and the study with French doors, which could be utilized as a 3rd bedroom. Walking down the hallway, the home opens up to the expansive kitchen, dining room, and great room. The great room features a gas fireplace. The kitchen is equipped with an oversized island, white shaker style kitchen cabinets, granite countertops, stainless steel appliances, and under-cabinet lighting. Sit back and relax on the screen porch with your friends and family while watching the blue herons and kayakers paddle around the large community pond. Off of the great room, you will find the laundry room as well as the owner's suite. The light-filled owner's suite features a beautiful tray ceiling and a gorgeous owner's bathroom. Enjoy the tiled seat and shower, as well as the frameless glass shower door, double vanity with quartz countertops, and large walk-in closet! The finished garage is painted, has a WiFi-enabled garage door opener, and the floors have an epoxy coating as well as the sellers have installed custom shelving, a custom workbench, and a utility sink! Your friends and family will be envious as the community HOA dues include all lawn mowing, edging, and fertilizing, as well as access to the wonderful clubhouse and fitness center, an outdoor pool, putting green, tennis & pickleball courts, playground, and kayak launch. You owe it to yourself to schedule your private tour today!
Location
State DE
County Sussex
Area Baltimore Hundred (31001)
Zoning TN
Rooms
Other Rooms Dining Room, Primary Bedroom, Bedroom 2, Kitchen, Foyer, Study, Great Room, Laundry, Bathroom 1, Primary Bathroom, Screened Porch
Main Level Bedrooms 3
Interior
Interior Features Ceiling Fan(s), Entry Level Bedroom, Floor Plan - Open, Primary Bath(s), Walk-in Closet(s)
Hot Water Natural Gas
Heating Forced Air
Cooling Central A/C
Fireplaces Number 1
Fireplaces Type Gas/Propane, Mantel(s)
Equipment Built-In Microwave, Built-In Range, Dishwasher, Disposal
Furnishings No
Fireplace Y
Window Features Double Pane,Energy Efficient,Low-E
Appliance Built-In Microwave, Built-In Range, Dishwasher, Disposal
Heat Source Natural Gas
Laundry Main Floor
Exterior
Exterior Feature Porch(es), Screened
Parking Features Garage - Front Entry
Garage Spaces 6.0
Utilities Available Under Ground
Amenities Available Club House, Pool - Outdoor, Putting Green, Tot Lots/Playground, Other
Water Access N
View Pond
Accessibility Doors - Lever Handle(s)
Porch Porch(es), Screened
Attached Garage 2
Total Parking Spaces 6
Garage Y
Building
Lot Description Pond
Story 1
Sewer Public Sewer
Water Public
Architectural Style Coastal
Level or Stories 1
Additional Building Above Grade, Below Grade
New Construction N
Schools
School District Indian River
Others
HOA Fee Include Lawn Maintenance,Pool(s),Snow Removal
Senior Community No
Tax ID 533-18.00-134.00
Ownership Fee Simple
SqFt Source Assessor
Security Features Carbon Monoxide Detector(s),Smoke Detector
Acceptable Financing Cash, Conventional
Horse Property N
Listing Terms Cash, Conventional
Financing Cash,Conventional
Special Listing Condition Standard
Read Less Info
Want to know what your home might be worth? Contact us for a FREE valuation!

Our team is ready to help you sell your home for the highest possible price ASAP

Bought with ASHLEY BROSNAHAN • Long & Foster Real Estate, Inc.

"My job is to find and attract mastery-based agents to the office, protect the culture, and make sure everyone is happy! "






