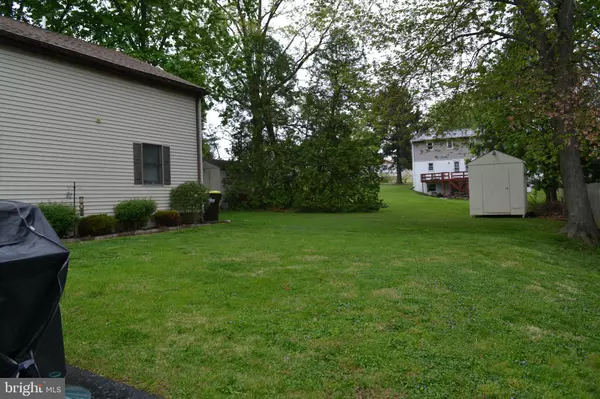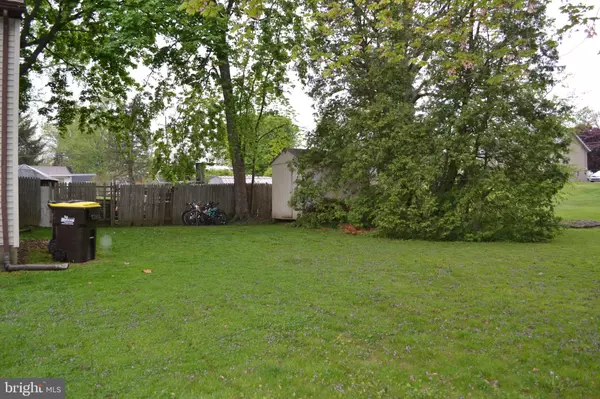$475,000
$475,000
For more information regarding the value of a property, please contact us for a free consultation.
2,504 SqFt
SOLD DATE : 06/30/2022
Key Details
Sold Price $475,000
Property Type Single Family Home
Sub Type Twin/Semi-Detached
Listing Status Sold
Purchase Type For Sale
Square Footage 2,504 sqft
Price per Sqft $189
MLS Listing ID PAMC2037950
Sold Date 06/30/22
Style Ranch/Rambler
Abv Grd Liv Area 2,504
Originating Board BRIGHT
Year Built 1950
Annual Tax Amount $5,606
Tax Year 2021
Lot Size 0.290 Acres
Acres 0.29
Lot Dimensions 75.00 x 0.00
Property Description
Investor alert. Rarely offered duplex in Horsham with TWO units that have 3 bedrooms EACH. 428 Arbutus Ave isn't the typical side by side or top and bottom duplex. This is a clean and unique 3 bedroom front and back duplex with tons of parking. Each unit has a small outdoor storage shed and offers something different. 428A is a 3 bedroom 1 bath that has the ranch home layout with a full unfinished basement. This home has a full front porch that's been recently washed and stained. It has 2 parking spaces in the front. Open floor plan with all rooms on the main floor. Kitchen shows well with lots of cabinets and countertop space and ceramic flooring. Large living room with wood laminates. This side has a full unfinished basement with a laundry room. The back unit of this duplex is 428B and is a 3 bedroom 1.5 bath home with the master bedroom on the second floor. The main floor is completely open with family room and kitchen area. The laundry room is just off the foyer. The kitchen has wood floors and plenty of cabinets with a vaulted ceiling. Both mail floor bedrooms have wall to wall carpets and are of nice size. The full bath is on the main floor. The master bedroom is very large and has lots of closet space and a powder room. There is also a catwalk hallway to a small den area that can be used as an office or a sitting area. The current tenant is on a month to month lease and is a long term tenant that wishes to stay (07/2015). The rent for this unit ($1600.00) is under valued for today's market conditions. This duplex is located in the highly sought Hatboro-Horsham school district. It is located to everything from shopping, entertainment, major routes, and public transportation. This section of Horsham has always been a mix of residential homes and rental properties. Be sure to set up a showing for your investors. If office is closed please contact the listing agent.
Location
State PA
County Montgomery
Area Horsham Twp (10636)
Zoning R5
Interior
Hot Water Electric
Heating Forced Air
Cooling Central A/C
Fireplaces Number 1
Heat Source Oil
Exterior
Waterfront N
Water Access N
Accessibility None
Parking Type Driveway
Garage N
Building
Foundation Concrete Perimeter
Sewer Public Sewer
Water Public
Architectural Style Ranch/Rambler
Additional Building Above Grade, Below Grade
New Construction N
Schools
School District Hatboro-Horsham
Others
Tax ID 36-00-00094-005
Ownership Fee Simple
SqFt Source Assessor
Special Listing Condition Standard
Read Less Info
Want to know what your home might be worth? Contact us for a FREE valuation!

Our team is ready to help you sell your home for the highest possible price ASAP

Bought with Jeffrey Ungermah • United Real Estate

"My job is to find and attract mastery-based agents to the office, protect the culture, and make sure everyone is happy! "






