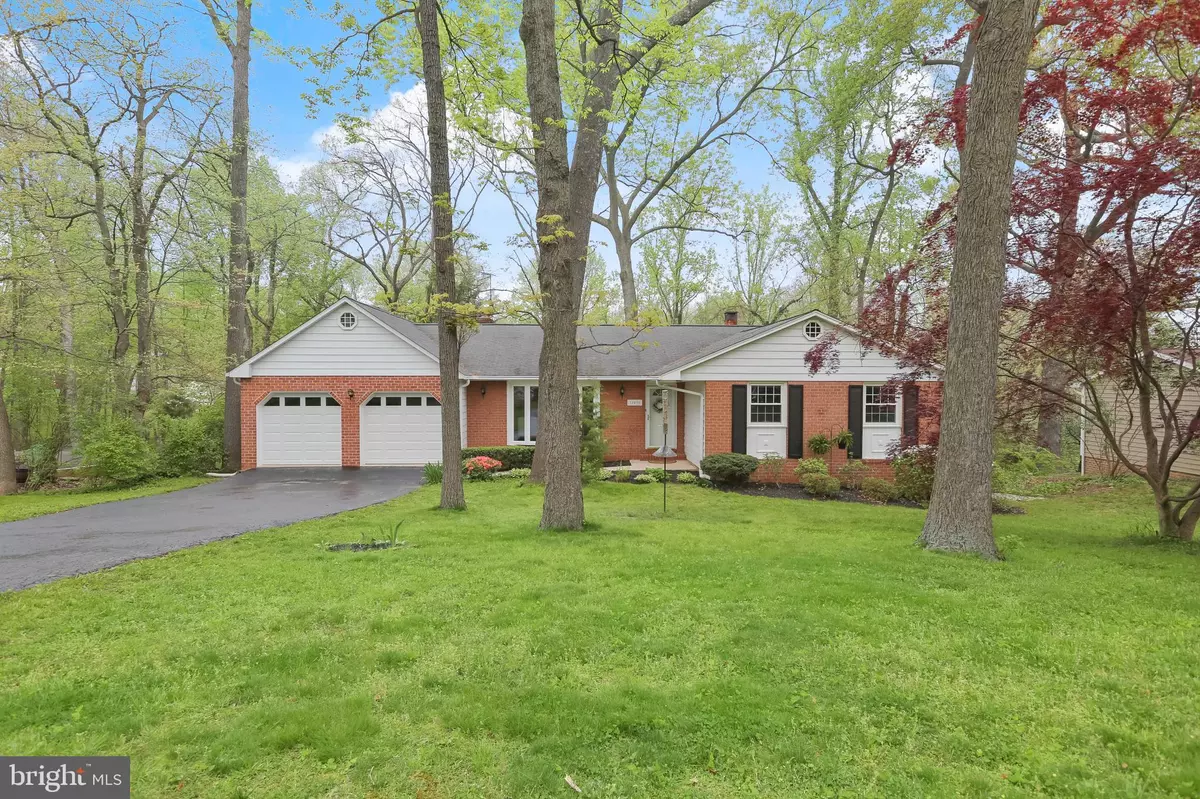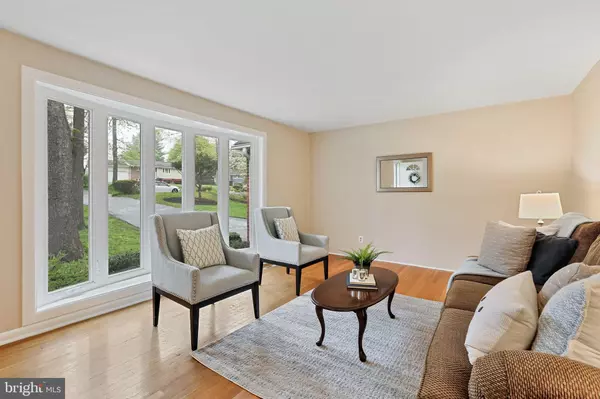$641,000
$595,000
7.7%For more information regarding the value of a property, please contact us for a free consultation.
4 Beds
2 Baths
2,551 SqFt
SOLD DATE : 06/07/2022
Key Details
Sold Price $641,000
Property Type Single Family Home
Sub Type Detached
Listing Status Sold
Purchase Type For Sale
Square Footage 2,551 sqft
Price per Sqft $251
Subdivision None Available
MLS Listing ID MDHW2014778
Sold Date 06/07/22
Style Ranch/Rambler
Bedrooms 4
Full Baths 2
HOA Y/N N
Abv Grd Liv Area 1,872
Originating Board BRIGHT
Year Built 1969
Annual Tax Amount $6,822
Tax Year 2022
Lot Size 0.472 Acres
Acres 0.47
Property Description
Spacious and open, this lovely Rancher with 2 car garage and over $70,000 in upgrades and updates is move-in ready. You'll love the serene, park-like setting and gorgeous wooded backdrop! Interior features include a tiled entry, light-filled living room with floor to ceiling bow window, and an updated, eat-in Kitchen, featuring a center island with breakfast bar. Sliders from the Dining area provide a nice view and open onto the deck. There's a fantastic Family room addition with expansive views of the yard, a soaring cathedral ceiling, dramatic Palladian window, skylights, and a French door that provides outdoor access. Imagine all the fun you could have, whether just relaxing or entertaining friends and family! The Primary bedroom suite offers plenty of closet space, built-ins, and a ceiling fan, as well as a private Bath. The hall bath has been updated and the other 3 bedrooms all have ceiling fans and generously sized closets. Hardwood floors, a freshly painted interior, and recently installed flooring (luxury plank vinyl + plush carpet in L/L) add additional appeal. There's lots of additional space in the lower level, with a HUGE, nicely finished 2nd Family Room, featuring a raised hearth, brick surround fireplace and slider walk-out. There's also a large unfinished space with laundry. With a high ceiling, and full-size windows, it's suitable for storage and/or a workshop, as well as a Home Office, Exercise or 5th BR, should you desire to customize the space. Replacement windows, waterproofing with a transferrable warranty, and a 25 yr roof (installed in 2008) are additional upgrades. The .47 acre lot provides plenty of space to play, garden and host outdoor get-togethers. With mature trees that provide dappled shade and naturalized landscaping that offers year-round interest, the yard is a nature lover's delight! Wonderful location, convenient to all that Ellicott City has to offer Explore Centennial Park and Historic downtown EC. Easy access to Columbia and DC + VA commuter routes.
Verify school information on Howard County Public Schools website
Location
State MD
County Howard
Zoning R20
Rooms
Other Rooms Living Room, Primary Bedroom, Bedroom 2, Bedroom 3, Bedroom 4, Kitchen, Family Room, Basement, Foyer, Primary Bathroom, Full Bath
Basement Partially Finished, Sump Pump, Walkout Level, Water Proofing System
Main Level Bedrooms 4
Interior
Interior Features Carpet, Ceiling Fan(s), Chair Railings, Kitchen - Island, Pantry, Recessed Lighting, Skylight(s), Stall Shower, Tub Shower, Wood Floors, Attic, Combination Kitchen/Dining, Entry Level Bedroom, Floor Plan - Open, Kitchen - Eat-In, Primary Bath(s)
Hot Water Natural Gas
Heating Forced Air
Cooling Central A/C, Ceiling Fan(s)
Flooring Tile/Brick, Carpet, Hardwood
Fireplaces Number 1
Fireplaces Type Brick, Mantel(s)
Equipment Built-In Microwave, Cooktop, Dishwasher, Disposal, Icemaker, Oven - Double, Dryer, Refrigerator, Washer, Exhaust Fan, Water Heater
Fireplace Y
Window Features Bay/Bow,Palladian,Skylights
Appliance Built-In Microwave, Cooktop, Dishwasher, Disposal, Icemaker, Oven - Double, Dryer, Refrigerator, Washer, Exhaust Fan, Water Heater
Heat Source Natural Gas
Laundry Basement
Exterior
Parking Features Garage - Front Entry, Inside Access, Garage Door Opener
Garage Spaces 2.0
Water Access N
View Garden/Lawn, Trees/Woods
Roof Type Shingle
Accessibility None
Attached Garage 2
Total Parking Spaces 2
Garage Y
Building
Lot Description Backs to Trees, Landscaping, Partly Wooded
Story 2
Foundation Block, Passive Radon Mitigation
Sewer Public Sewer
Water Public
Architectural Style Ranch/Rambler
Level or Stories 2
Additional Building Above Grade, Below Grade
New Construction N
Schools
Elementary Schools Centennial Lane
Middle Schools Burleigh Manor
High Schools Centennial
School District Howard County Public School System
Others
Senior Community No
Tax ID 1402225700
Ownership Fee Simple
SqFt Source Assessor
Special Listing Condition Standard
Read Less Info
Want to know what your home might be worth? Contact us for a FREE valuation!

Our team is ready to help you sell your home for the highest possible price ASAP

Bought with Veronica A Sniscak • Compass
"My job is to find and attract mastery-based agents to the office, protect the culture, and make sure everyone is happy! "






