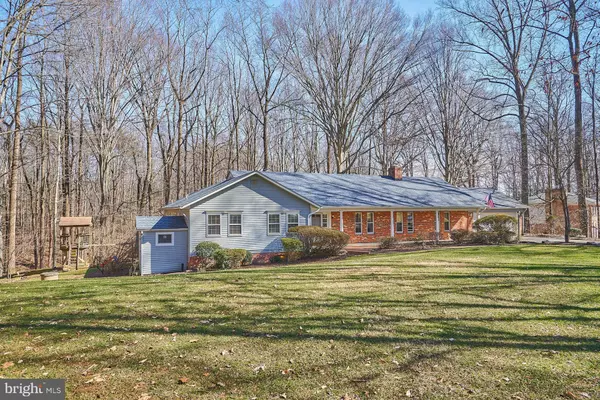$850,000
$829,000
2.5%For more information regarding the value of a property, please contact us for a free consultation.
4 Beds
3 Baths
2,816 SqFt
SOLD DATE : 03/24/2021
Key Details
Sold Price $850,000
Property Type Single Family Home
Sub Type Detached
Listing Status Sold
Purchase Type For Sale
Square Footage 2,816 sqft
Price per Sqft $301
Subdivision None Available
MLS Listing ID VAFX1181240
Sold Date 03/24/21
Style Ranch/Rambler
Bedrooms 4
Full Baths 3
HOA Y/N N
Abv Grd Liv Area 2,816
Originating Board BRIGHT
Year Built 1980
Annual Tax Amount $9,184
Tax Year 2021
Lot Size 1.076 Acres
Acres 1.08
Property Description
Come see your future home tucked beneath the trees yet still only a street away from everything that the bustling city of Fairfax has to offer. This gorgeous rambler features an incredible amount of space including a full basement and over an acre of land. The living room is perfect for those picturesque cozy evenings sitting by the fireplace with the hardwood floors glistening. Or, enjoy a special dinner with friends and family in the oversized dining room. The large primary bedroom features a walk-in-closet, ceiling fan, hardwood floors, an ensuite bath with jacuzzi tub, separate shower, double vanity and washer/dryer. The best Primary Bedroom feature, though, is the French doors that open up to the large deck outside, which is perfect for sipping coffee listening to the gorgeous spring sounds that will be greeting us soon. The kitchen offers double ovens, a huge island, beverage fridge and prep sink, tons of cabinet space, and windows overlooking the backyard and deck. The walk-out basement has a huge rec room with a wood stove and large den with a closet. It's perfect for extra space to host! There is plenty of space for teleworking or home schooling. Many recent updates including roof, well tank, water system, hot water heater , furnace, and outside heat pump. Propane powered whole house generator. No HOA and a PERFECT location! Conveniently located to George Mason University, Fairfax Govt. Center, Fair Oaks Mall, shopping at Costco, Wegmans, lots of dining and great access to all commuter routes! Due to concerns about COVID-19 and as a courtesy to all parties, please do not schedule or attend showings if anyone in your party exhibits cold/flu-like symptoms or has been exposed to the virus. Please refrain from touching surfaces in the home unless using gloves. Only one group allowed into home at a time.
Location
State VA
County Fairfax
Zoning 030
Rooms
Other Rooms Living Room, Dining Room, Primary Bedroom, Bedroom 2, Bedroom 3, Bedroom 4, Kitchen, Family Room, Den, Foyer, Sun/Florida Room, Recreation Room, Primary Bathroom
Basement Connecting Stairway, Walkout Level
Main Level Bedrooms 4
Interior
Interior Features Carpet, Ceiling Fan(s), Chair Railings, Crown Moldings, Dining Area, Entry Level Bedroom, Family Room Off Kitchen, Formal/Separate Dining Room, Kitchen - Gourmet, Kitchen - Table Space, Primary Bath(s), Recessed Lighting, Skylight(s), Solar Tube(s), Upgraded Countertops, Walk-in Closet(s)
Hot Water Electric
Heating Heat Pump(s)
Cooling Ceiling Fan(s), Central A/C, Heat Pump(s)
Fireplaces Number 1
Fireplaces Type Fireplace - Glass Doors, Gas/Propane, Mantel(s)
Equipment Cooktop, Dishwasher, Dryer, Extra Refrigerator/Freezer, Icemaker, Microwave, Oven - Double, Refrigerator, Stainless Steel Appliances, Washer, Water Heater
Fireplace Y
Appliance Cooktop, Dishwasher, Dryer, Extra Refrigerator/Freezer, Icemaker, Microwave, Oven - Double, Refrigerator, Stainless Steel Appliances, Washer, Water Heater
Heat Source Electric
Laundry Basement, Main Floor
Exterior
Exterior Feature Deck(s)
Garage Garage - Front Entry, Inside Access
Garage Spaces 2.0
Waterfront N
Water Access N
View Water
Accessibility Grab Bars Mod
Porch Deck(s)
Parking Type Attached Garage, Driveway, On Street
Attached Garage 2
Total Parking Spaces 2
Garage Y
Building
Lot Description Backs to Trees, Front Yard
Story 2
Foundation Crawl Space
Sewer Septic Exists
Water Well
Architectural Style Ranch/Rambler
Level or Stories 2
Additional Building Above Grade, Below Grade
New Construction N
Schools
Elementary Schools Oak View
Middle Schools Frost
High Schools Woodson
School District Fairfax County Public Schools
Others
Senior Community No
Tax ID 0564 09 0001
Ownership Fee Simple
SqFt Source Assessor
Acceptable Financing Cash, Conventional
Listing Terms Cash, Conventional
Financing Cash,Conventional
Special Listing Condition Standard
Read Less Info
Want to know what your home might be worth? Contact us for a FREE valuation!

Our team is ready to help you sell your home for the highest possible price ASAP

Bought with Jennifer A Kelly • Samson Properties

"My job is to find and attract mastery-based agents to the office, protect the culture, and make sure everyone is happy! "






