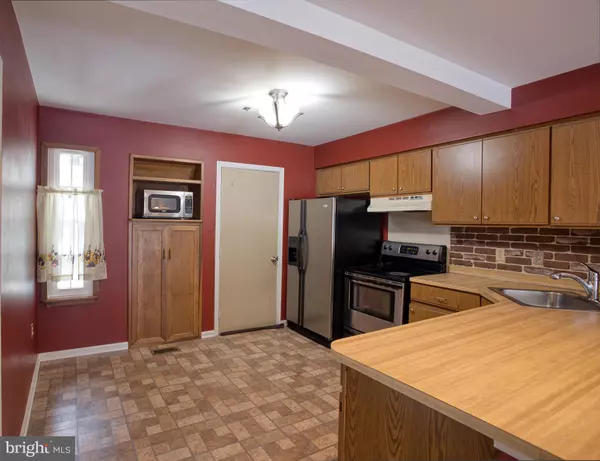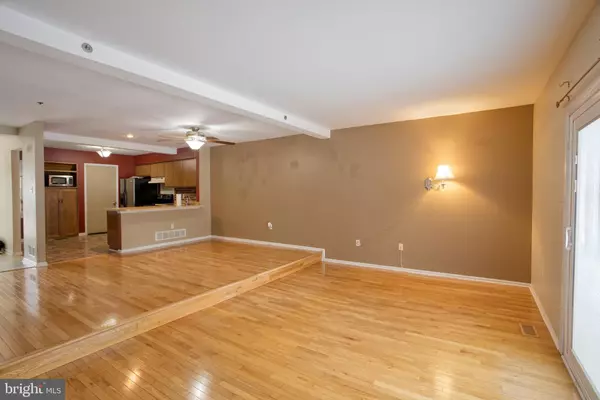$205,000
$205,000
For more information regarding the value of a property, please contact us for a free consultation.
3 Beds
2 Baths
1,425 SqFt
SOLD DATE : 03/22/2021
Key Details
Sold Price $205,000
Property Type Townhouse
Sub Type Interior Row/Townhouse
Listing Status Sold
Purchase Type For Sale
Square Footage 1,425 sqft
Price per Sqft $143
Subdivision Springwood
MLS Listing ID DENC521202
Sold Date 03/22/21
Style Traditional
Bedrooms 3
Full Baths 1
Half Baths 1
HOA Fees $6/ann
HOA Y/N Y
Abv Grd Liv Area 1,425
Originating Board BRIGHT
Year Built 1988
Annual Tax Amount $2,053
Tax Year 2020
Lot Size 2,178 Sqft
Acres 0.05
Lot Dimensions 20.00 x 119.10
Property Description
Great opportunity to own this 3 bedroom 1.5 bathroom townhouse in the sought after neighborhood of Springwood in Bear. Located just minutes from Rt. 40 and Rt.1/I-95 access, this home gives you an open 1st floor concept with hardwood floors and a half bath. Upstairs you will find 3 spacious bedrooms and a full bathroom. Huge bonuses include an 80% finished basement that could serve as an extra family room and an attached single car garage. House is being sold AS-IS, all home inspections are for informational purposes only as seller will be making no repairs.
Location
State DE
County New Castle
Area Newark/Glasgow (30905)
Zoning NCPUD
Rooms
Basement Full, Partially Finished
Interior
Interior Features Family Room Off Kitchen, Floor Plan - Open, Sprinkler System, Wood Floors
Hot Water Electric
Heating Heat Pump(s)
Cooling Central A/C
Equipment Dishwasher, Dryer, Washer, Refrigerator, Oven/Range - Electric
Furnishings No
Fireplace N
Appliance Dishwasher, Dryer, Washer, Refrigerator, Oven/Range - Electric
Heat Source Natural Gas
Exterior
Parking Features Inside Access
Garage Spaces 1.0
Fence Wood
Utilities Available Cable TV Available, Sewer Available, Phone Available
Water Access N
Street Surface Black Top
Accessibility None
Attached Garage 1
Total Parking Spaces 1
Garage Y
Building
Story 2
Sewer Public Sewer
Water Public
Architectural Style Traditional
Level or Stories 2
Additional Building Above Grade, Below Grade
New Construction N
Schools
School District Christina
Others
Senior Community No
Tax ID 11-032.10-191
Ownership Fee Simple
SqFt Source Assessor
Acceptable Financing Cash, Conventional, FHA, USDA, VA
Listing Terms Cash, Conventional, FHA, USDA, VA
Financing Cash,Conventional,FHA,USDA,VA
Special Listing Condition Standard
Read Less Info
Want to know what your home might be worth? Contact us for a FREE valuation!

Our team is ready to help you sell your home for the highest possible price ASAP

Bought with Maria A Ruckle • Empower Real Estate, LLC

"My job is to find and attract mastery-based agents to the office, protect the culture, and make sure everyone is happy! "






