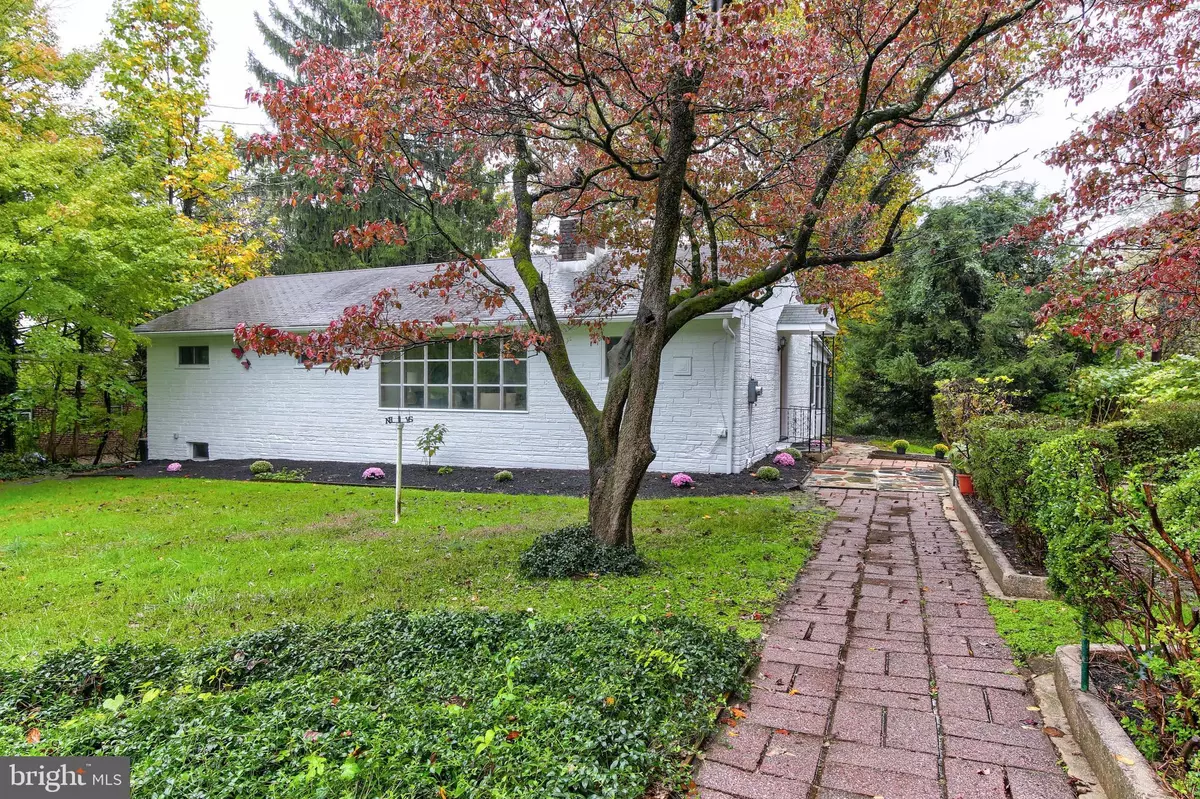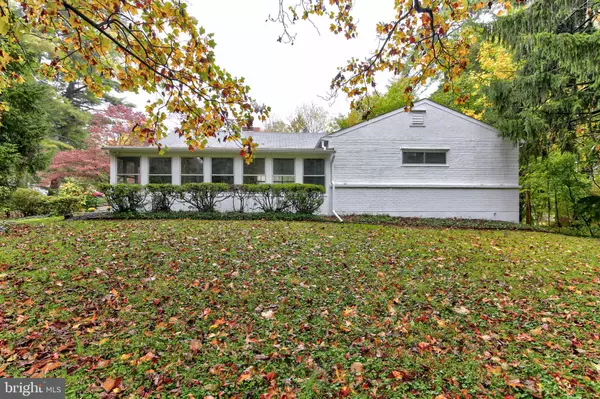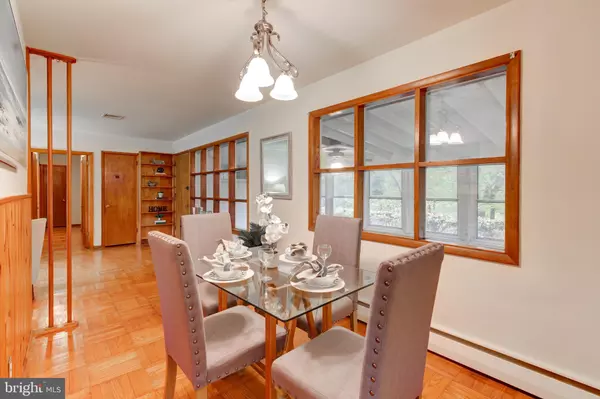$370,000
$369,000
0.3%For more information regarding the value of a property, please contact us for a free consultation.
3 Beds
2 Baths
1,440 SqFt
SOLD DATE : 01/04/2021
Key Details
Sold Price $370,000
Property Type Single Family Home
Sub Type Detached
Listing Status Sold
Purchase Type For Sale
Square Footage 1,440 sqft
Price per Sqft $256
Subdivision None Available
MLS Listing ID PADE530854
Sold Date 01/04/21
Style Ranch/Rambler
Bedrooms 3
Full Baths 1
Half Baths 1
HOA Y/N N
Abv Grd Liv Area 1,440
Originating Board BRIGHT
Year Built 1956
Annual Tax Amount $4,807
Tax Year 2020
Lot Size 0.639 Acres
Acres 0.64
Lot Dimensions 101.60 x 273.40
Property Description
Welcome to 359 S New Middletown Road, a custom-built Ranch home nestled on a spacious, level lot in Rose Tree Media School District. As you approach this cottage style home, you will appreciate an abundance of parking and extra large two car detached garage with plenty of storage space or a workshop. Over half an acre of land. This 3 bedroom, 1-1/2 bathroom home has been recently freshly painted by its current owners. Tons of natural light and beautiful hardwood floors throughout the main living spaces. The living room is accented by a stunning stone fireplace, brass frame and a wood panel surround. The L-shaped kitchen freshly painted with a breakfast nook is conveniently attached to the adjacent dining room. A 25 x 10 +/- three seasons sunroom is perfect for relaxing with your morning coffee, entertaining friends or simply an amazing playroom. The master bedroom suite with a large closet and its own 2-piece bathroom. Two additional bedrooms with closets and a hall bathroom complete the main level. Head down into the large basement with a large recreation area, laundry/utility and plenty of storage. The owner has maintained this home regularly by professionals and thinks that the new owner may wish to change the stove or wall oven. They work perfectly well but the owner will give $1500 credit towards the new appliances if so desired. Also, it is the owner's opinion that the sq ft by the assessor include only the main floor living, The location of this home is amazing; short distance to schools, parks, a local delicatessen, a mile from the train station and Linvilla Orchards. A quick drive to downtown Media's shops and restaurants, Septa Regional Rail and Tyler Arboretum. Call for a private showing today.
Location
State PA
County Delaware
Area Middletown Twp (10427)
Zoning RESIDENTIAL
Rooms
Other Rooms Living Room, Dining Room, Primary Bedroom, Bedroom 2, Bedroom 3, Kitchen, Basement, Laundry, Recreation Room, Screened Porch
Basement Full
Main Level Bedrooms 3
Interior
Hot Water Electric
Heating Baseboard - Electric
Cooling Central A/C
Fireplaces Number 1
Fireplace Y
Heat Source Oil
Exterior
Parking Features Additional Storage Area
Garage Spaces 5.0
Water Access N
Accessibility None
Total Parking Spaces 5
Garage Y
Building
Story 1
Sewer Public Sewer
Water Public
Architectural Style Ranch/Rambler
Level or Stories 1
Additional Building Above Grade, Below Grade
New Construction N
Schools
School District Rose Tree Media
Others
Senior Community No
Tax ID 27-00-01764-00
Ownership Fee Simple
SqFt Source Assessor
Special Listing Condition Standard
Read Less Info
Want to know what your home might be worth? Contact us for a FREE valuation!

Our team is ready to help you sell your home for the highest possible price ASAP

Bought with Jessica Dominick • Coldwell Banker Realty
"My job is to find and attract mastery-based agents to the office, protect the culture, and make sure everyone is happy! "






