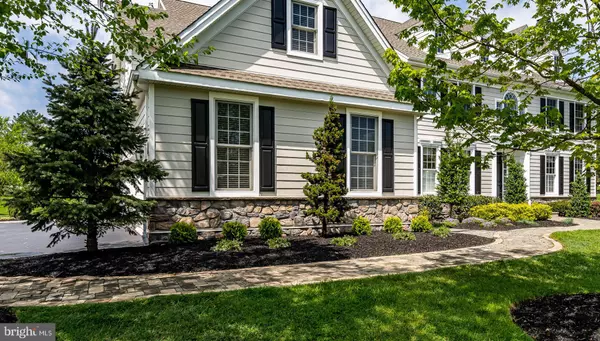$1,240,000
$1,260,000
1.6%For more information regarding the value of a property, please contact us for a free consultation.
5 Beds
5 Baths
5,199 SqFt
SOLD DATE : 08/10/2021
Key Details
Sold Price $1,240,000
Property Type Single Family Home
Sub Type Detached
Listing Status Sold
Purchase Type For Sale
Square Footage 5,199 sqft
Price per Sqft $238
Subdivision Sage Hill
MLS Listing ID PACT535434
Sold Date 08/10/21
Style Traditional
Bedrooms 5
Full Baths 3
Half Baths 2
HOA Fees $121/ann
HOA Y/N Y
Abv Grd Liv Area 5,199
Originating Board BRIGHT
Year Built 2008
Annual Tax Amount $14,944
Tax Year 2020
Lot Size 0.469 Acres
Acres 0.47
Lot Dimensions 0.00 x 0.00
Property Description
Only a transfer makes this Classic Elegant property available. This Showcase Home set in a tranquil, tucked away "Sage Hill" neighborhood with walking trails. Experience the warmth of this move-in ready home that boasts of a gracious Foyer, Formal Living & Dining rooms, Butlers pantry and a fabulous, expansive Gourmet Kitchen which is the heart of the home! The voluminous family room with stone fireplace welcomes all. Working remotely is easy in first floor spacious office with windows of peaceful views will inspire! This home was designed to wrap your family in comfort and convenience w/ 2 powder rooms, back staircase and mudroom which leads to 3 car garage. Grand staircase leads to a coveted Master Suite with 2 walk in closets and a must see sumptuous Master Bathroom. Secondary 4 bedrooms are well proportioned and as inviting with new carpet, Jack & Jill bathroom along with full hall bath. The 5th bedroom also has a bonus room which could be used as flex space. Light floods the interiors from generous windows thru out the home. Off the Main Foyer is entrance to your own outdoor oasis with expansive stone patio, with lovely expansive pergola, custom built grilling area and dining nook. Another bonus is a rare "4 CAR" expansive garage. Take the party outside for entertaining , barbecuing and sports games on beautiful level backyard. Minutes away from this prime location are top rated schools (Bayard Rustin High School just named one of the top 50 High Schools in Pennsylvania), assortment of shopping, fine restaurants, parks and major highways. No worry of stucco problems, Seller" just" had all stucco removed and beautiful new James Hardie Siding installed. This gem of a home located in a coveted Community with 21 homes with no thru street, 2 cul de sacs and 33 acres of open space.
Location
State PA
County Chester
Area Thornbury Twp (10366)
Zoning R10
Rooms
Other Rooms Bedroom 2, Bedroom 4, Bedroom 5, Bedroom 1, Bathroom 1, Bathroom 2, Bathroom 3
Basement Full, Unfinished, Walkout Stairs
Interior
Interior Features Attic, Carpet, Floor Plan - Traditional, Kitchen - Gourmet, Kitchen - Island, Pantry, Recessed Lighting, Store/Office, Tub Shower, Walk-in Closet(s), Wood Floors, Additional Stairway, Ceiling Fan(s), Chair Railings, Crown Moldings, Family Room Off Kitchen
Hot Water Propane
Heating Heat Pump - Gas BackUp
Cooling Central A/C
Flooring Hardwood, Carpet
Fireplaces Number 2
Fireplaces Type Gas/Propane, Mantel(s), Stone
Equipment Built-In Microwave, Built-In Range, Disposal, Dishwasher, Oven - Self Cleaning
Furnishings No
Fireplace Y
Appliance Built-In Microwave, Built-In Range, Disposal, Dishwasher, Oven - Self Cleaning
Heat Source Propane - Leased
Laundry Upper Floor
Exterior
Exterior Feature Terrace, Porch(es)
Garage Garage - Side Entry, Inside Access
Garage Spaces 4.0
Utilities Available Propane, Under Ground
Waterfront N
Water Access N
Roof Type Shingle
Street Surface Paved
Accessibility None
Porch Terrace, Porch(es)
Parking Type Attached Garage, Driveway, Off Street
Attached Garage 4
Total Parking Spaces 4
Garage Y
Building
Lot Description Backs - Open Common Area, Front Yard, Level, No Thru Street, Open, Rear Yard, SideYard(s)
Story 2
Foundation Concrete Perimeter
Sewer Public Sewer
Water Public
Architectural Style Traditional
Level or Stories 2
Additional Building Above Grade, Below Grade
New Construction N
Schools
Elementary Schools Westtown-Thornbury
Middle Schools Stetson
High Schools West Chester Bayard Rustin
School District West Chester Area
Others
Pets Allowed Y
HOA Fee Include Common Area Maintenance,Trash
Senior Community No
Tax ID 66-02 -0009.2200
Ownership Fee Simple
SqFt Source Assessor
Security Features Security System
Acceptable Financing Cash, Conventional
Listing Terms Cash, Conventional
Financing Cash,Conventional
Special Listing Condition Standard
Pets Description No Pet Restrictions
Read Less Info
Want to know what your home might be worth? Contact us for a FREE valuation!

Our team is ready to help you sell your home for the highest possible price ASAP

Bought with Patricia A Dunn • Weichert Realtors

"My job is to find and attract mastery-based agents to the office, protect the culture, and make sure everyone is happy! "






