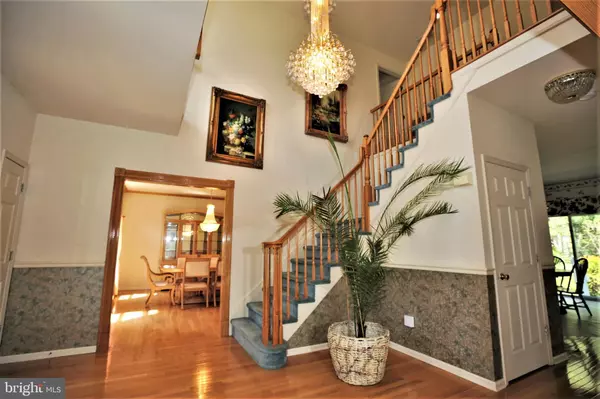$750,000
$779,900
3.8%For more information regarding the value of a property, please contact us for a free consultation.
4 Beds
3 Baths
3,048 SqFt
SOLD DATE : 08/10/2021
Key Details
Sold Price $750,000
Property Type Single Family Home
Sub Type Detached
Listing Status Sold
Purchase Type For Sale
Square Footage 3,048 sqft
Price per Sqft $246
Subdivision Princeton Gate
MLS Listing ID NJMX126502
Sold Date 08/10/21
Style Colonial
Bedrooms 4
Full Baths 2
Half Baths 1
HOA Y/N N
Abv Grd Liv Area 3,048
Originating Board BRIGHT
Year Built 1996
Annual Tax Amount $15,157
Tax Year 2019
Lot Size 0.341 Acres
Acres 0.34
Lot Dimensions 0.00 x 0.00
Property Description
Welcome to 50 Kimberly Court! This lovely 4 bedroom, 2.5 bath Colonial home is situated on a gorgeous lot in the prestigious community of Princeton Gate in Monmouth Junction. Meticulously maintained, tastefully updated and featuring: gleaming hardwood flooring, decorative moldings & recessed lighting; a dramatic two-story entrance foyer and staircase; elegant light-filled formal living room and dining room; renovated (2 years ago) gourmet kitchen with custom 42" cabinets, stainless steel appliances, beautiful granite countertops with custom ceramic tile backsplash, new vinyl flooring, center island, butlers panty and sunny, delightful breakfast area; cozy family room with carpeting and wood burning fireplace with wood mantle; laundry room with front loader washer and dryer and a convenient powder room updated with new lighting, vanity and sink complete the main level. The 2nd floor is just as impressive as the main level and features: master suite with walk in closet and lavish bath with stall shower, double sink vanity’s, skylight, and private commode area; 3 more sizable bedrooms all with carpeting and ceiling fans. Step outside and relax or entertain in the private, fenced back yard with sweeping lawns and lots of trees, a patio, and storage shed. Additional features: full basement, 2 car garages with openers, newer water heater, newer multi zone heating and air (first floor unit a 1.8 years), back up sump pump and more! Very close to top rates South Brunswick Schools, parks, shopping, restaurants, and minutes to NYC and Phili trains and major highways. This is a exceptional home with a great location! Showings start 5/7/2021
Location
State NJ
County Middlesex
Area South Brunswick Twp (21221)
Zoning RM-3
Rooms
Other Rooms Living Room, Dining Room, Primary Bedroom, Bedroom 2, Bedroom 3, Bedroom 4, Kitchen, Family Room, Foyer
Basement Full
Interior
Interior Features Breakfast Area, Crown Moldings, Dining Area, Floor Plan - Open, Kitchen - Eat-In, Pantry, Skylight(s), Primary Bath(s), Recessed Lighting
Hot Water Natural Gas
Heating Forced Air
Cooling Central A/C
Flooring Carpet, Ceramic Tile, Hardwood
Heat Source Natural Gas
Exterior
Garage Spaces 2.0
Waterfront N
Water Access N
Accessibility None
Total Parking Spaces 2
Garage N
Building
Story 2
Sewer Public Sewer
Water Public
Architectural Style Colonial
Level or Stories 2
Additional Building Above Grade, Below Grade
New Construction N
Schools
School District South Brunswick Township Public Schools
Others
Senior Community No
Tax ID 21-00096 18-00135
Ownership Fee Simple
SqFt Source Assessor
Special Listing Condition Standard
Read Less Info
Want to know what your home might be worth? Contact us for a FREE valuation!

Our team is ready to help you sell your home for the highest possible price ASAP

Bought with NON MEMBER • Non Subscribing Office

"My job is to find and attract mastery-based agents to the office, protect the culture, and make sure everyone is happy! "






