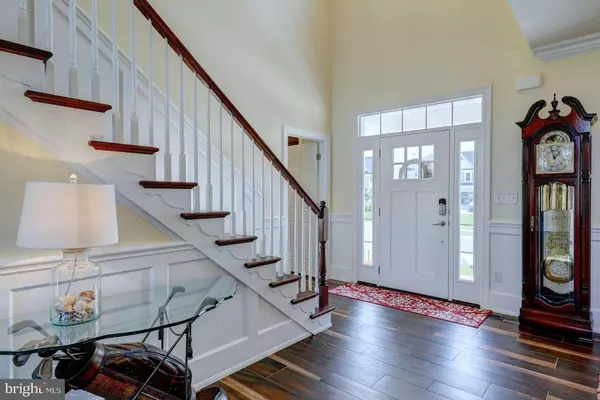$990,000
$999,500
1.0%For more information regarding the value of a property, please contact us for a free consultation.
4 Beds
4 Baths
3,350 SqFt
SOLD DATE : 12/16/2020
Key Details
Sold Price $990,000
Property Type Single Family Home
Sub Type Detached
Listing Status Sold
Purchase Type For Sale
Square Footage 3,350 sqft
Price per Sqft $295
Subdivision None Available
MLS Listing ID DESU171316
Sold Date 12/16/20
Style Coastal
Bedrooms 4
Full Baths 3
Half Baths 1
HOA Fees $258/mo
HOA Y/N Y
Abv Grd Liv Area 3,350
Originating Board BRIGHT
Year Built 2016
Annual Tax Amount $1,927
Tax Year 2020
Lot Size 7,841 Sqft
Acres 0.18
Lot Dimensions 63.00 x 127.00
Property Description
Exceptional 4 BR/3.5 BA, KINGFISHER home by Schell Brothers, only minutes from Fenwick Island/Ocean City beaches, offering stunning panoramic views of the beautiful Jack Nicklaus designed 14th hole fairway and green at the Bayside Resort Golf Club. A custom open floor-plan was planned during the building process creating an oversized dining space. House footprint expanded to maximize the living space and owner's first floor bedroom. A PROFESSIONAL GRADE extended kitchen was installed and upgraded to include additional cabinets with wine fridge, double ovens, and custom cabinetry panels flanking the peninsula. Impressive porcelain tile (ACACIA VALLEY WOOD) was installed throughout first floor. Extensive after-market improvements were made. CAMBRIA quartz countertops and designer tile backsplash highlight the kitchen. Master Suite remodeled to include designer his/her walk-in custom closets, PUREWATER BATHS hydro-massage pipe-less jetted tub (found in spas and luxury hotels), glassless walk-in shower w/heat lamp, CAMBRIA quartz countertops and KOHLER sinks. All additional bathrooms and laundry room were upgraded with custom quartz counters, KOHLER sinks and extra cabinets. An extraordinary cantilevered linear fireplace and marble surround was custom built. Additional millwork includes sweeping recessed panel trim around windows, wainscoting, over-sized crown molding, unique floating shelves and fireplace mantle. Outdoor space was enhanced with an over-sized single level patio and a covered porch with pull-down/retractable screens. Additional electronics include recessed Hi-hats featuring long-life LEDs, smartphone operated stereo speakers inside and out (HEOS System), and an upgraded security system w/wireless entry, wireless garage control and a crawlspace moisture indicator. Whole house dehumidifier was added. Overhead rack and ample storage space in garage. Why deal with the time and hassle of building, when you can have a ready to move-in home today, with outstanding scenic views and many custom upgrades not offered by the builder. Competitively priced at only $298 per square foot.
Location
State DE
County Sussex
Area Baltimore Hundred (31001)
Zoning LM
Direction Southeast
Rooms
Main Level Bedrooms 1
Interior
Interior Features Built-Ins, Carpet, Ceiling Fan(s), Crown Moldings, Entry Level Bedroom, Floor Plan - Open, Kitchen - Gourmet, Kitchen - Island, Primary Bath(s), Recessed Lighting, Sprinkler System, Stall Shower, Upgraded Countertops, Wainscotting, Walk-in Closet(s), Wet/Dry Bar, Window Treatments, Wine Storage, Other
Hot Water Propane, Tankless
Heating Forced Air, Heat Pump - Gas BackUp
Cooling Central A/C, Ceiling Fan(s), Dehumidifier
Flooring Carpet, Ceramic Tile
Fireplaces Number 1
Fireplaces Type Marble, Mantel(s), Gas/Propane
Equipment Built-In Microwave, Cooktop, Dishwasher, Disposal, Dryer - Front Loading, Exhaust Fan, Oven - Double, Range Hood, Stainless Steel Appliances, Washer - Front Loading, Water Heater - Tankless
Fireplace Y
Window Features Double Pane,Screens
Appliance Built-In Microwave, Cooktop, Dishwasher, Disposal, Dryer - Front Loading, Exhaust Fan, Oven - Double, Range Hood, Stainless Steel Appliances, Washer - Front Loading, Water Heater - Tankless
Heat Source Propane - Owned, Electric
Laundry Main Floor
Exterior
Exterior Feature Patio(s), Porch(es), Screened
Parking Features Garage Door Opener
Garage Spaces 2.0
Utilities Available Cable TV, Under Ground, Electric Available, Other
Water Access N
View Golf Course
Roof Type Shingle
Street Surface Black Top
Accessibility None
Porch Patio(s), Porch(es), Screened
Attached Garage 2
Total Parking Spaces 2
Garage Y
Building
Lot Description Premium
Story 1.5
Foundation Crawl Space
Sewer Public Sewer
Water Public
Architectural Style Coastal
Level or Stories 1.5
Additional Building Above Grade, Below Grade
Structure Type 2 Story Ceilings,9'+ Ceilings,Dry Wall,Tray Ceilings
New Construction N
Schools
Elementary Schools Showell
Middle Schools Selbyville
High Schools Indian River
School District Indian River
Others
Senior Community No
Tax ID 533-19.00-1660.00
Ownership Fee Simple
SqFt Source Assessor
Security Features Carbon Monoxide Detector(s),Fire Detection System,Security System,Smoke Detector,Motion Detectors
Acceptable Financing Cash, Conventional
Listing Terms Cash, Conventional
Financing Cash,Conventional
Special Listing Condition Standard
Read Less Info
Want to know what your home might be worth? Contact us for a FREE valuation!

Our team is ready to help you sell your home for the highest possible price ASAP

Bought with William Joe Preston Jr. • Vantage Resort Realty-52

"My job is to find and attract mastery-based agents to the office, protect the culture, and make sure everyone is happy! "






