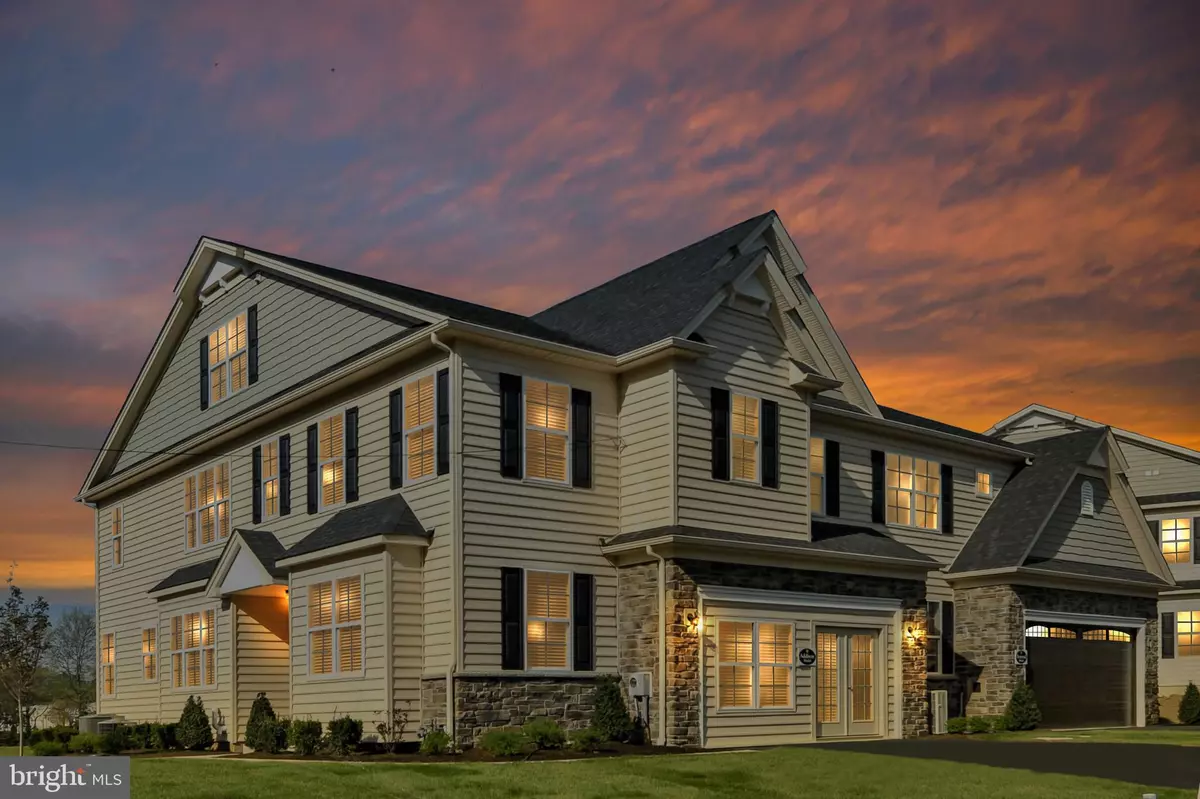$618,000
$635,000
2.7%For more information regarding the value of a property, please contact us for a free consultation.
4 Beds
5 Baths
4,607 SqFt
SOLD DATE : 05/28/2021
Key Details
Sold Price $618,000
Property Type Single Family Home
Sub Type Twin/Semi-Detached
Listing Status Sold
Purchase Type For Sale
Square Footage 4,607 sqft
Price per Sqft $134
Subdivision None Available
MLS Listing ID PAMC682650
Sold Date 05/28/21
Style Carriage House
Bedrooms 4
Full Baths 4
Half Baths 1
HOA Fees $193/qua
HOA Y/N Y
Abv Grd Liv Area 3,926
Originating Board BRIGHT
Year Built 2014
Annual Tax Amount $8,745
Tax Year 2021
Lot Size 4,182 Sqft
Acres 0.1
Lot Dimensions 41.00 x 0.00
Property Description
A truly Elegant Carriage House nestled in a 24 home cul-de-sac in the desirable Newbury Community of Upper Gwynedd by Philomeno & Salamone. Tour this former model home, with many upgrades, so you can see the beauty within that shows on every level. Stunning facade and entry opens into a naturally light and open floor plan, that features 9' high ceilings, wide baseboards, three piece crown molding, rounded corners, hardwood floors and plantation shutters. A large formal Dining Room that offers a crowned tray ceiling, then opens into the Great Room with a lovely gas fireplace. Tucked back for some serenity to enjoy is a Sitting Room perfect for a first floor office or study. Powder Room offers a wood vanity with a granite top. The beautiful Kitchen features dark wood cabinetry, granite counter-tops, ceramic tile backsplash, stainless steel GE appliances, five burner gas stove/oven, center-island with breakfast bar that allows for bar stool seating and adjoining dining area that leads to a deck and brick patio for outdoor entertaining. Upstairs a large master suite with sitting room, his & her walk-in closets designed by The Container Store with the Elfa System, and large bathroom with tiled floor, soaking tub, dual vanities with granite counters, stall shower with tiled surround and a separate water closet. The 2 additional bedrooms upstairs are spacious with large walk in closet's. Full bathroom and laundry room with utility sink. The third floor has a large bedroom, walk-in closet and an extra full bath perfect for overnight quests! This home offers a finished basement with full bathroom. This large room can accommodate an entertainment area and kids/workout area. The mechanical room offers plenty of storage. The 2 car garage is finished and painted.Additionally, there are 2 separate zones for HVAC and a Pex Plumbing System. The low association fee includes the pond maintenance plus lawn care, snow removal of the roads and common areas, trash removal and common area maintenance. The community is conveniently located approximately 3 mins to 202, 8 mins to 309, Not far from Septa regional rail lines, close to shopping, Whole Foods, restaurants and the newly renovated 309 Cinema. This Fabulous Home will not last on the market! Book Your Showing Now! NOTE: The home is listing by the owners husband who is a Realtor in PA. Disclaimer: Exterior Photos were provided by the developer's agent. The photos match our home model.
Location
State PA
County Montgomery
Area Upper Gwynedd Twp (10656)
Zoning RESIDENTIAL
Rooms
Basement Full, Fully Finished, Sump Pump
Interior
Hot Water Natural Gas
Heating Forced Air
Cooling Central A/C
Flooring Hardwood, Carpet, Ceramic Tile
Fireplaces Number 1
Fireplace Y
Heat Source Natural Gas
Laundry Upper Floor
Exterior
Exterior Feature Deck(s), Patio(s)
Parking Features Garage Door Opener
Garage Spaces 2.0
Water Access N
Roof Type Shingle
Accessibility Level Entry - Main
Porch Deck(s), Patio(s)
Attached Garage 2
Total Parking Spaces 2
Garage Y
Building
Story 4
Sewer Public Sewer
Water Public
Architectural Style Carriage House
Level or Stories 4
Additional Building Above Grade, Below Grade
Structure Type Dry Wall
New Construction N
Schools
School District North Penn
Others
Pets Allowed Y
HOA Fee Include Lawn Maintenance,Snow Removal,Trash,Common Area Maintenance,Management,Road Maintenance,Reserve Funds
Senior Community No
Tax ID 56-00-07219-181
Ownership Fee Simple
SqFt Source Assessor
Security Features Smoke Detector,Carbon Monoxide Detector(s)
Acceptable Financing Cash, Conventional
Horse Property N
Listing Terms Cash, Conventional
Financing Cash,Conventional
Special Listing Condition Standard
Pets Allowed No Pet Restrictions
Read Less Info
Want to know what your home might be worth? Contact us for a FREE valuation!

Our team is ready to help you sell your home for the highest possible price ASAP

Bought with Lisa Povlow • Keller Williams Real Estate-Doylestown
"My job is to find and attract mastery-based agents to the office, protect the culture, and make sure everyone is happy! "






