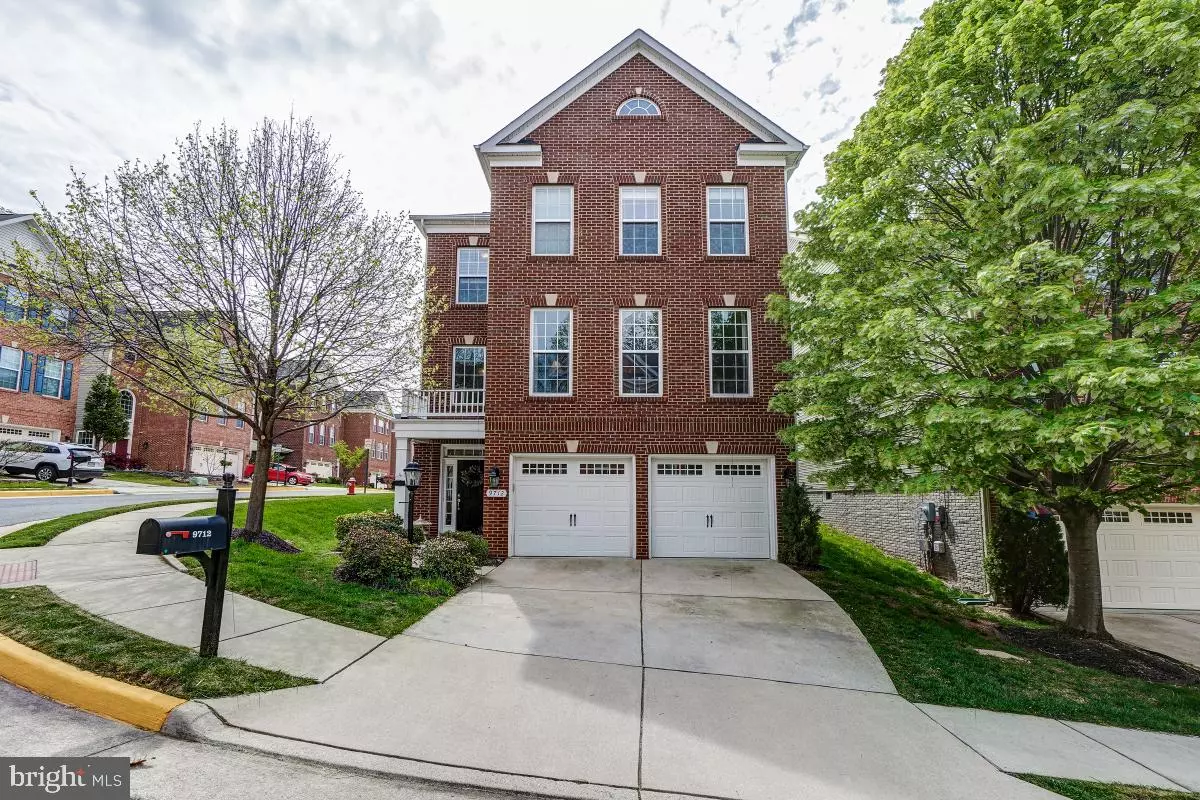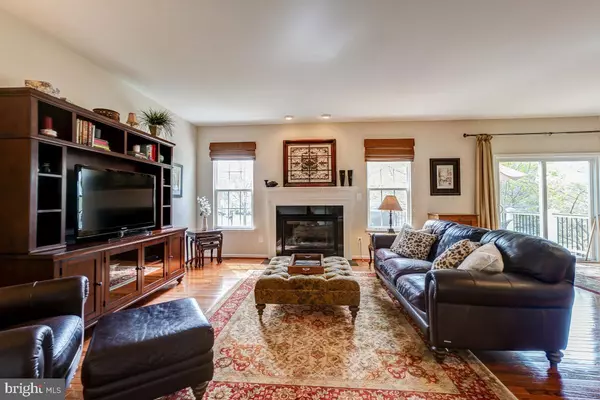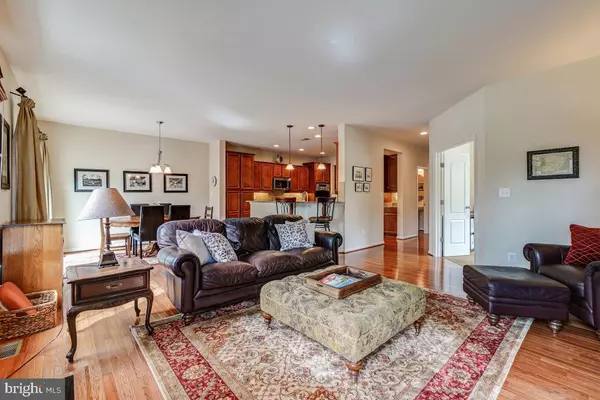$830,000
$815,000
1.8%For more information regarding the value of a property, please contact us for a free consultation.
4 Beds
5 Baths
3,706 SqFt
SOLD DATE : 05/31/2022
Key Details
Sold Price $830,000
Property Type Single Family Home
Sub Type Detached
Listing Status Sold
Purchase Type For Sale
Square Footage 3,706 sqft
Price per Sqft $223
Subdivision Barnes
MLS Listing ID VAFX2062378
Sold Date 05/31/22
Style Colonial
Bedrooms 4
Full Baths 4
Half Baths 1
HOA Fees $152/qua
HOA Y/N Y
Abv Grd Liv Area 3,256
Originating Board BRIGHT
Year Built 2010
Annual Tax Amount $7,296
Tax Year 2021
Lot Size 4,246 Sqft
Acres 0.1
Property Description
Large and lovely! This 4-bedroom, 4.5 bath, brick-front, single-family home in the desirable Barnes subdivision has over 3700 square feet of finished living space. Enjoy the outdoors on the spacious Trex deck off the kitchen, cozy up to the fire in the family room on chilly evenings, and enjoy entertaining in the separate formal dining room. The main floor has hardwood floors, a family room, dining area off of the kitchen, formal dining room and living room, a butlers pantry, as well as a half bath. The kitchen has stainless, granite, 42 cherry cabinets, double oven, under-cabinet lighting, and a curved breakfast bar. Four bedrooms are all located on the upper level including two en-suite full baths and with two entrances. Laundry is also located on this floor. The main bedroom has two walk-in closets and a large bathroom with double sinks, a soaking tub, separate shower and WC. The ground floor has a second family room and full bath which is perfect for guests or as an in-law suite. There is also a huge storage room and a large two-car garage with built-in shelves. Two-zone gas heating keeps the house comfortable on all levels. The yard on a corner lot has a convenient in-ground sprinkler system. The house is less than 2 miles to the VRE and less than 1 mile to the shops, stores, and eateries of Lorton Marketplace including Amazon Fresh, Chipotle, and Glory Days. Convenient to Fort Belvoir and a short drive to Occoquan Historic District, and the activities and natural beauty of Occoquan and Pohick Bay regional parks, Mason Neck State Park, and Mason Neck National Wildlife Refuge.
Location
State VA
County Fairfax
Zoning 308
Rooms
Other Rooms Living Room, Dining Room, Primary Bedroom, Bedroom 2, Bedroom 3, Bedroom 4, Kitchen, Family Room, Breakfast Room, Office, Storage Room, Primary Bathroom
Interior
Interior Features Kitchen - Gourmet, Kitchen - Table Space, Dining Area, Breakfast Area, Floor Plan - Open, Butlers Pantry, Formal/Separate Dining Room, Primary Bath(s), Soaking Tub, Walk-in Closet(s), Window Treatments, Wood Floors, Store/Office, Family Room Off Kitchen
Hot Water Natural Gas
Heating Forced Air
Cooling Central A/C
Fireplace N
Heat Source Natural Gas
Exterior
Garage Garage - Front Entry, Garage Door Opener, Inside Access, Oversized
Garage Spaces 2.0
Amenities Available Common Grounds, Tot Lots/Playground
Waterfront N
Water Access N
Accessibility None
Attached Garage 2
Total Parking Spaces 2
Garage Y
Building
Story 3
Foundation Block
Sewer Public Sewer
Water Public
Architectural Style Colonial
Level or Stories 3
Additional Building Above Grade, Below Grade
New Construction N
Schools
Elementary Schools Laurel Hill
Middle Schools South County
High Schools South County
School District Fairfax County Public Schools
Others
Pets Allowed Y
HOA Fee Include Common Area Maintenance,Management,Reserve Funds,Snow Removal,Trash
Senior Community No
Tax ID 1074 27 0039
Ownership Fee Simple
SqFt Source Assessor
Special Listing Condition Standard
Pets Description No Pet Restrictions
Read Less Info
Want to know what your home might be worth? Contact us for a FREE valuation!

Our team is ready to help you sell your home for the highest possible price ASAP

Bought with Susan O Everett • RE/MAX Allegiance

"My job is to find and attract mastery-based agents to the office, protect the culture, and make sure everyone is happy! "






