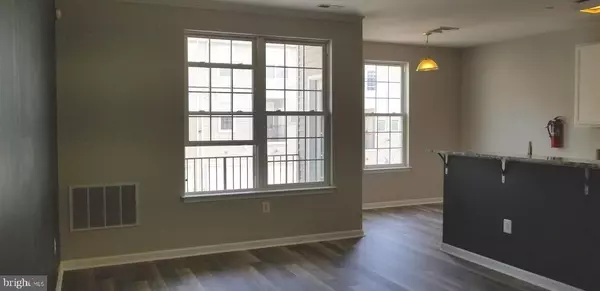$315,000
$315,000
For more information regarding the value of a property, please contact us for a free consultation.
2 Beds
2 Baths
1,230 SqFt
SOLD DATE : 08/02/2022
Key Details
Sold Price $315,000
Property Type Townhouse
Sub Type Interior Row/Townhouse
Listing Status Sold
Purchase Type For Sale
Square Footage 1,230 sqft
Price per Sqft $256
Subdivision Brewerytown
MLS Listing ID PAPH2128194
Sold Date 08/02/22
Style Traditional
Bedrooms 2
Full Baths 2
HOA Fees $264/mo
HOA Y/N Y
Abv Grd Liv Area 1,230
Originating Board BRIGHT
Year Built 2006
Annual Tax Amount $3,429
Tax Year 2022
Lot Dimensions 0.00 x 0.00
Property Description
Brewerytown Square Community with Gated Driveway. Spacious 2B/2B with rear balcony just off the Kitchen/Living area overlooking the community area. First floor features bedroom with private bathroom. Plenty of closet space. Coat Closet in hallway to Large Garage. 2nd Floor features Open Space kitchen with granite counters, gas cooking,. Living /Dining area with balcony. Generously sized bedroom, with large windows, walk in closet. Bathroom features large shower and double vanity.. Location is convenient to shopping, restaurants, and more. Minutes to Fairmount Park and Lemon Hill.
Location
State PA
County Philadelphia
Area 19121 (19121)
Zoning RMX2
Direction West
Rooms
Main Level Bedrooms 1
Interior
Interior Features Combination Dining/Living, Entry Level Bedroom, Floor Plan - Traditional, Kitchen - Island, Pantry, Sprinkler System, Stain/Lead Glass, Stall Shower, Tub Shower, Upgraded Countertops, Walk-in Closet(s), Other
Hot Water Natural Gas
Heating Forced Air
Cooling Central A/C
Equipment Dishwasher, Disposal, Dryer, Microwave, Oven/Range - Gas, Refrigerator, Washer
Fireplace N
Appliance Dishwasher, Disposal, Dryer, Microwave, Oven/Range - Gas, Refrigerator, Washer
Heat Source Natural Gas
Laundry Main Floor
Exterior
Garage Garage - Rear Entry, Inside Access
Garage Spaces 2.0
Waterfront N
Water Access N
Accessibility None
Parking Type Attached Garage
Attached Garage 2
Total Parking Spaces 2
Garage Y
Building
Story 2
Foundation Concrete Perimeter
Sewer Public Sewer
Water Public
Architectural Style Traditional
Level or Stories 2
Additional Building Above Grade, Below Grade
New Construction N
Schools
School District The School District Of Philadelphia
Others
Pets Allowed Y
Senior Community No
Tax ID 888290198
Ownership Other
Acceptable Financing Conventional, Cash, FHA
Listing Terms Conventional, Cash, FHA
Financing Conventional,Cash,FHA
Special Listing Condition Standard
Pets Description Cats OK, Dogs OK
Read Less Info
Want to know what your home might be worth? Contact us for a FREE valuation!

Our team is ready to help you sell your home for the highest possible price ASAP

Bought with Alexis C Matos • RE/MAX Affiliates

"My job is to find and attract mastery-based agents to the office, protect the culture, and make sure everyone is happy! "






