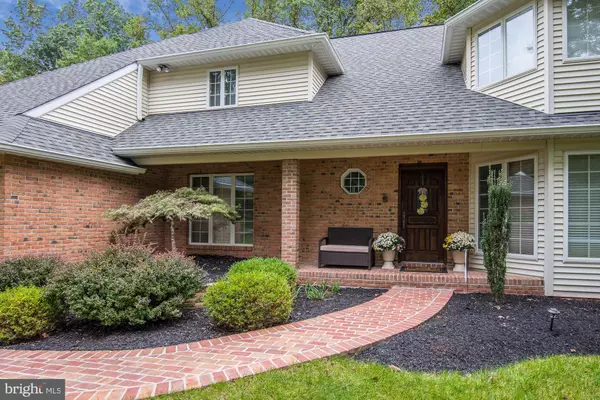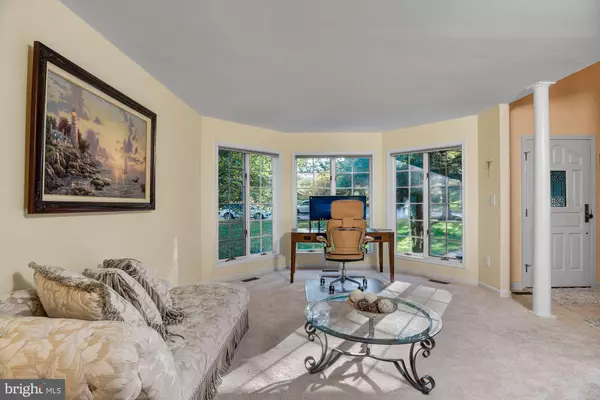$690,000
$725,000
4.8%For more information regarding the value of a property, please contact us for a free consultation.
4 Beds
3 Baths
3,945 SqFt
SOLD DATE : 11/10/2020
Key Details
Sold Price $690,000
Property Type Single Family Home
Sub Type Detached
Listing Status Sold
Purchase Type For Sale
Square Footage 3,945 sqft
Price per Sqft $174
Subdivision Patapsco Park Estates
MLS Listing ID MDHW286114
Sold Date 11/10/20
Style Colonial
Bedrooms 4
Full Baths 2
Half Baths 1
HOA Y/N N
Abv Grd Liv Area 2,409
Originating Board BRIGHT
Year Built 1989
Annual Tax Amount $8,192
Tax Year 2019
Lot Size 0.718 Acres
Acres 0.72
Property Description
Nestled on a cul-de-sac in the peaceful community of Mt. Hebron, just minutes from Patapsco State Park, this home backs to preservation land, and has just the right upgrades. An elegant front elevation includes a brick front and contrast architectural turret that is enhanced with a newly paved driveway and welcoming herringbone pattered brick sidewalk fringed with professional landscaping. A generous covered entry porch welcomes guests and celebrates arrival to 8983 Furrow Avenue. Inside, a dramatic two-story entry foyer unfolds into a generously sized living room flanked by architectural columns and bathed in the light from the turret bump-out. A distinctive archway opens to a formal dining room with a mirrored wall reflecting the window framing tree lined views. Live, work and play at home with a variety of venues that include a newly finished lower level with new paint, new carpet, full daylight windows and a walk-out slider. Enjoy an expansive recreation room, game area and a private work at home office that could also be a fifth bedroom. The lower level is completed by a large storage area. Perfect for impromptu entertaining, the main level has a light-filled kitchen, breakfast room and family room that share an atrium door to access the dining deck for expanded outdoor living. A vaulted ceiling and gas fireplace enliven the open plan family room and invite gatherings large and small, while a brand new HVAC in 2019 keeps everyone comfortable. Upstairs, the Owner?s Suite and sitting area are enhanced by a private balcony, dressing closet and a newly upgrade luxury bath. Fine finishes and amenities in the hallmark owner?s bath include designer tile, a gorgeous double vanity, a generous walk-in shower and a dream-like free-standing tub and spa designed for basking under the skylight above. A second, shared full bath in the upper hall is also lavishly upgraded and appointed with designer tile and sparkling fixtures. The upper level is completed by three additional secondary bedrooms and a landing hall open to the winding stair and extended foyer below. Come home to a peaceful setting, distinctive architecture and a well maintained residence in Ellicott City, Maryland.
Location
State MD
County Howard
Zoning R20
Rooms
Other Rooms Living Room, Dining Room, Primary Bedroom, Bedroom 2, Bedroom 3, Bedroom 4, Kitchen, Game Room, Family Room, Foyer, Breakfast Room, Exercise Room, Laundry, Mud Room, Recreation Room, Storage Room
Basement Connecting Stairway, Daylight, Full, Drainage System, Heated, Improved, Interior Access, Outside Entrance, Rough Bath Plumb, Sump Pump, Walkout Level
Interior
Interior Features Additional Stairway, Breakfast Area, Carpet, Ceiling Fan(s), Chair Railings, Dining Area, Family Room Off Kitchen, Formal/Separate Dining Room, Kitchen - Eat-In, Kitchen - Island, Kitchen - Table Space, Primary Bath(s), Recessed Lighting, Soaking Tub, Upgraded Countertops, Walk-in Closet(s), Window Treatments
Hot Water Electric
Heating Heat Pump(s), Central, Programmable Thermostat
Cooling Ceiling Fan(s), Central A/C, Heat Pump(s), Programmable Thermostat
Flooring Partially Carpeted, Hardwood, Ceramic Tile
Fireplaces Number 1
Fireplaces Type Gas/Propane
Equipment Dryer, Washer, Cooktop, Dishwasher, Exhaust Fan, Disposal, Icemaker, Refrigerator, Stove, Oven - Wall
Fireplace Y
Window Features Bay/Bow,Casement,Low-E,Screens,Skylights,Vinyl Clad
Appliance Dryer, Washer, Cooktop, Dishwasher, Exhaust Fan, Disposal, Icemaker, Refrigerator, Stove, Oven - Wall
Heat Source Electric
Laundry Main Floor, Has Laundry
Exterior
Exterior Feature Balcony, Deck(s), Patio(s), Porch(es)
Parking Features Garage - Side Entry, Garage Door Opener
Garage Spaces 4.0
Water Access N
View Garden/Lawn
Roof Type Architectural Shingle
Accessibility Other
Porch Balcony, Deck(s), Patio(s), Porch(es)
Attached Garage 2
Total Parking Spaces 4
Garage Y
Building
Lot Description Backs to Trees, Cul-de-sac, Front Yard, No Thru Street
Story 3
Sewer Public Sewer
Water Public
Architectural Style Colonial
Level or Stories 3
Additional Building Above Grade, Below Grade
Structure Type 9'+ Ceilings,Cathedral Ceilings,2 Story Ceilings
New Construction N
Schools
Elementary Schools St. Johns Lane
Middle Schools Patapsco
High Schools Mt. Hebron
School District Howard County Public School System
Others
Senior Community No
Tax ID 1402291746
Ownership Fee Simple
SqFt Source Assessor
Security Features Carbon Monoxide Detector(s),Main Entrance Lock,Motion Detectors,Security System,Smoke Detector
Special Listing Condition Standard
Read Less Info
Want to know what your home might be worth? Contact us for a FREE valuation!

Our team is ready to help you sell your home for the highest possible price ASAP

Bought with Victoria Northrop • Northrop Realty
"My job is to find and attract mastery-based agents to the office, protect the culture, and make sure everyone is happy! "






