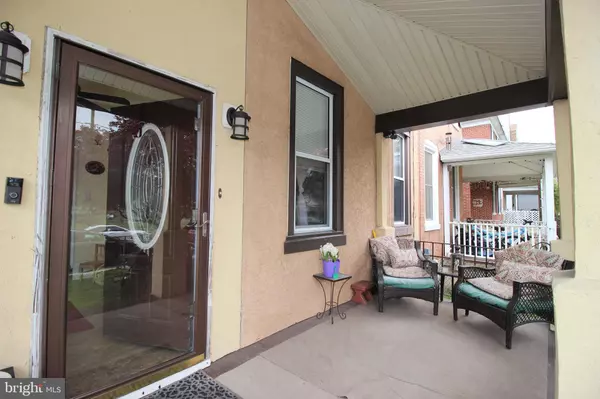$265,000
$249,900
6.0%For more information regarding the value of a property, please contact us for a free consultation.
5 Beds
3 Baths
2,142 SqFt
SOLD DATE : 06/21/2022
Key Details
Sold Price $265,000
Property Type Single Family Home
Sub Type Twin/Semi-Detached
Listing Status Sold
Purchase Type For Sale
Square Footage 2,142 sqft
Price per Sqft $123
Subdivision Lansdowne
MLS Listing ID PADE2023664
Sold Date 06/21/22
Style Victorian
Bedrooms 5
Full Baths 2
Half Baths 1
HOA Y/N N
Abv Grd Liv Area 2,142
Originating Board BRIGHT
Year Built 1921
Annual Tax Amount $6,329
Tax Year 2021
Lot Size 7,405 Sqft
Acres 0.17
Lot Dimensions 73.00 x 45.00
Property Description
Welcome to 67 East Lacrosse Avenue, this oversized 5 bedroom, 2.5 bath twin home in the heart of charming Lansdowne Borough has been in the same family for over 50 years.
The large fenced-in yard starts this tour of the property leading up to the open front porch and on to the enclosed porch. The porch features a wall of windows and a good size closet.
Once inside the main entrance of the home you will find a tiled foyer leading to the wrap around style first floor. Heading straight into the dining room there is a big alcove with 3 large windows and a bench seat, A window was removed during the addition of the laundry room and a built-in shelf took its place on the dining room wall. A powder room completes the dining room.
The eat-in kitchen has plenty of cabinet space, ceiling fan, and stainless steel appliances. Off the kitchen you will find a mudroom/laundry room. This room also includes a drop-down folding table, large pantry closet, and access to the rear deck. Back through the kitchen, there will be access to the full, dry basement with mechanicals, new sump pump and plenty of storage space.
Continuing under the arched doorway and into the large living room, you will be greeted with plenty of natural light through two great windows. The built-in shelving and 10 foot ceilings make this room feel both spacious and inviting. Along the back wall of the living room youll find the staircase to the second floor,
The second floor features three good size bedrooms and a full bath. Each bedroom has a closet and has been freshly painted.
From there the next flight of stairs will take you to the third floor where you will find two, possibly 3 more bedrooms. To the right of the stairs is a large bedroom overlooking the front of the house and again features several large windows and ample space.Back out in the hall and to the right you will be in the primary bedroom. This room has a full bathroom and is currently utilizing a potential 6th bedroom as a walk-in closet. The highlight of this bathroom is its traditional clawfoot tub. On the opposite side of the room and through a beautiful hanging barn door, youll enter the walk-in closet. This room has a ceiling fan, built-in closet organizer, a large window and an additional closet. This room also has its own access back out to the hall and stairwell and can be easily converted back to a 6th bedroom.
Though the tour of the interior of this massive twin is finished, the exterior still has much more to offer. The large wrap around yard has a full fence with front and back gates, as well as access to the deck. The deck has two staircases, one to the yard and the other to the parking area in the rear. In addition, the deck has access into the rear of the home. The massive parking area has two covered spaces under the deck and up to four more off-street spaces.
The property is within walking distance to area shopping, public transportation and local schools. Close to community events and attractions such as The Lansdowne Farmers Market, The Twentieth Century Club, The Historic Theater, The Lansdowne Sycamore Tree, and even the 4th of July Fireworks, which you can see right from the home.
Come see this home before it's too late! Showings begin Friday 4/22.
Location
State PA
County Delaware
Area Lansdowne Boro (10423)
Zoning RESIDENTIAL
Rooms
Basement Full
Interior
Hot Water Natural Gas
Heating Hot Water
Cooling Ceiling Fan(s), Window Unit(s)
Fireplace N
Heat Source Natural Gas
Exterior
Garage Spaces 6.0
Waterfront N
Water Access N
Accessibility None
Parking Type Off Street, Driveway
Total Parking Spaces 6
Garage N
Building
Story 3
Foundation Concrete Perimeter
Sewer Public Sewer
Water Public
Architectural Style Victorian
Level or Stories 3
Additional Building Above Grade, Below Grade
New Construction N
Schools
Elementary Schools Ardmore Ave
Middle Schools Penn Wood
High Schools Penn Wood High School - Green Ave Campus
School District William Penn
Others
Senior Community No
Tax ID 23-00-01660-00
Ownership Fee Simple
SqFt Source Assessor
Acceptable Financing Cash, Conventional, FHA, VA
Listing Terms Cash, Conventional, FHA, VA
Financing Cash,Conventional,FHA,VA
Special Listing Condition Standard
Read Less Info
Want to know what your home might be worth? Contact us for a FREE valuation!

Our team is ready to help you sell your home for the highest possible price ASAP

Bought with Michele Iannella • Prestigious Properties by Carefree Livin', LLC

"My job is to find and attract mastery-based agents to the office, protect the culture, and make sure everyone is happy! "






