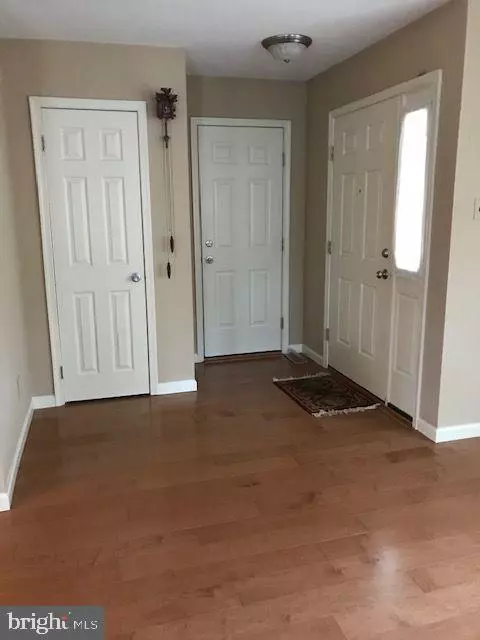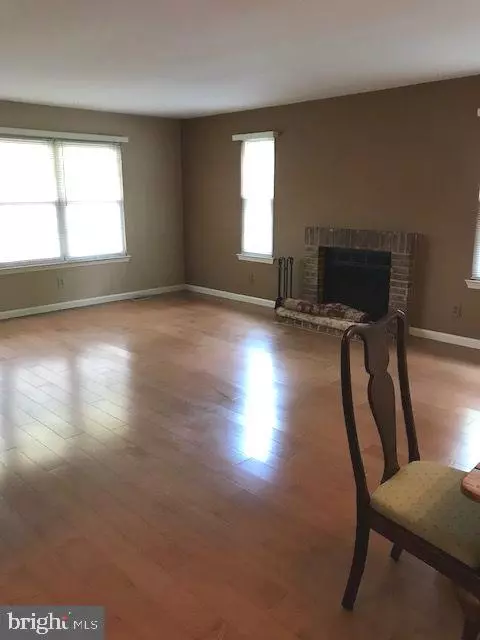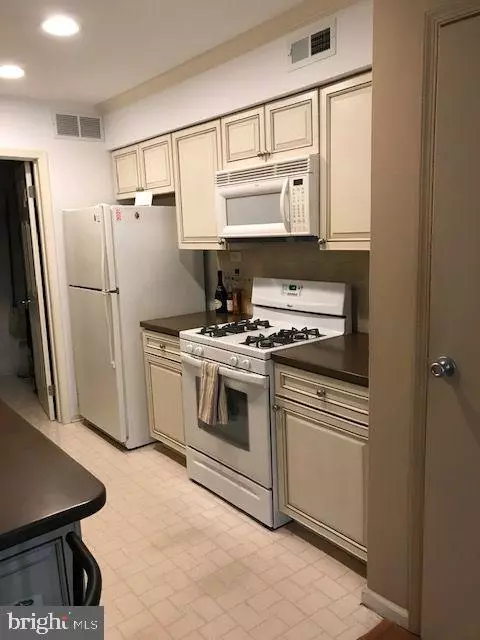$256,000
$259,000
1.2%For more information regarding the value of a property, please contact us for a free consultation.
3 Beds
2 Baths
1,320 SqFt
SOLD DATE : 05/26/2021
Key Details
Sold Price $256,000
Property Type Townhouse
Sub Type End of Row/Townhouse
Listing Status Sold
Purchase Type For Sale
Square Footage 1,320 sqft
Price per Sqft $193
Subdivision Taunton Trace
MLS Listing ID NJBL396154
Sold Date 05/26/21
Style Ranch/Rambler
Bedrooms 3
Full Baths 2
HOA Fees $21
HOA Y/N Y
Abv Grd Liv Area 1,320
Originating Board BRIGHT
Year Built 1984
Annual Tax Amount $4,792
Tax Year 2020
Lot Size 4,069 Sqft
Acres 0.09
Lot Dimensions 0.00 x 0.00
Property Description
Lovely Taunton Trace End Unit 3 Bedroom, 2 Bath Rancher with updated Kitchen. As you tour please note following features: Meet your new neighbors from the charming front porch which welcomes you to this wonderful end unit rancher. The Entry Foyer features HW flooring, guest closet & entrance to the attached garage w/ opener, great for bringing in groceries during inclement weather. The spacious Living Room offers a brick fireplace & the attached Dining Room adds a Great Room effect to entertain family & friends. The kitchen has been updated with new cabinetry & corian counters. All appliances will remain. It also offers a pantry closet & is adjacent to a Laundry Room with washer, dryer & added storage. The back hallway accesses 3 spacious bedrooms and all 3 have walk-in closets. Don't miss the 2 full Baths. This little village of Taunton Trace is a great walking/jogging neighborhood with lakes, tennis courts & playground & is located within minutes of shopping & major arteries. Don't miss this one. No showings until 4/25/2021.
Location
State NJ
County Burlington
Area Medford Twp (20320)
Zoning RESIDENTIAL
Rooms
Other Rooms Living Room, Dining Room, Primary Bedroom, Bedroom 2, Bedroom 3, Kitchen, Laundry
Main Level Bedrooms 3
Interior
Interior Features Attic, Combination Dining/Living, Kitchen - Galley, Upgraded Countertops, Walk-in Closet(s), Stall Shower, Ceiling Fan(s), Pantry, Wood Floors
Hot Water Natural Gas
Heating Forced Air
Cooling Central A/C
Flooring Hardwood, Laminated, Vinyl
Fireplaces Number 1
Fireplaces Type Brick
Equipment Built-In Microwave, Built-In Range, Dishwasher, Disposal, Dryer - Electric, Microwave, Washer
Furnishings No
Fireplace Y
Window Features Replacement
Appliance Built-In Microwave, Built-In Range, Dishwasher, Disposal, Dryer - Electric, Microwave, Washer
Heat Source Natural Gas
Laundry Main Floor
Exterior
Exterior Feature Patio(s)
Parking Features Garage - Front Entry, Garage Door Opener
Garage Spaces 2.0
Utilities Available Cable TV Available, Electric Available, Natural Gas Available, Sewer Available
Amenities Available Lake, Tennis Courts, Tot Lots/Playground
Water Access N
Roof Type Shingle
Street Surface Black Top
Accessibility None
Porch Patio(s)
Road Frontage Boro/Township
Attached Garage 1
Total Parking Spaces 2
Garage Y
Building
Lot Description Backs to Trees
Story 1
Foundation Crawl Space
Sewer Public Sewer
Water Public
Architectural Style Ranch/Rambler
Level or Stories 1
Additional Building Above Grade, Below Grade
Structure Type Dry Wall
New Construction N
Schools
High Schools Shawnee H.S.
School District Medford Township Public Schools
Others
HOA Fee Include Common Area Maintenance
Senior Community No
Tax ID 20-02702 04-00025
Ownership Fee Simple
SqFt Source Assessor
Security Features Carbon Monoxide Detector(s),Smoke Detector
Acceptable Financing Cash, Conventional
Listing Terms Cash, Conventional
Financing Cash,Conventional
Special Listing Condition Standard
Read Less Info
Want to know what your home might be worth? Contact us for a FREE valuation!

Our team is ready to help you sell your home for the highest possible price ASAP

Bought with Melinda Giuliani • EXIT MBR Realty
"My job is to find and attract mastery-based agents to the office, protect the culture, and make sure everyone is happy! "






