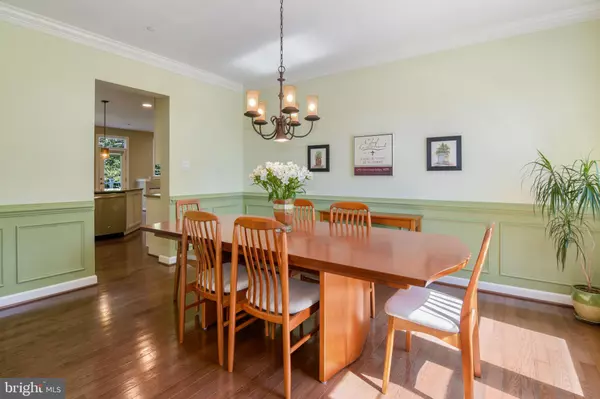$850,000
$860,000
1.2%For more information regarding the value of a property, please contact us for a free consultation.
5 Beds
5 Baths
3,941 SqFt
SOLD DATE : 11/20/2020
Key Details
Sold Price $850,000
Property Type Single Family Home
Sub Type Detached
Listing Status Sold
Purchase Type For Sale
Square Footage 3,941 sqft
Price per Sqft $215
Subdivision Hollifield Hills
MLS Listing ID MDHW285552
Sold Date 11/20/20
Style Colonial
Bedrooms 5
Full Baths 4
Half Baths 1
HOA Fees $16/ann
HOA Y/N Y
Abv Grd Liv Area 3,941
Originating Board BRIGHT
Year Built 2014
Annual Tax Amount $11,260
Tax Year 2020
Lot Size 0.364 Acres
Acres 0.36
Property Description
Remarkable 6 year young custom built on a premium lot at cul-de-sac , single family home 5-bedroom, 4.5-bath, 2 car garage, nestled in the Hollifield Hills community. TWO FANTASTIC HOME OFFICES to work from home with complete privacy and a FABULOUS STUDENT WORK SPACE close to the kitchen for easy access to help with children?s virtual home-school studies. Custom designed and landscaped unique Japanese Rock garden in the front yard is breathtaking and the backyard of the home is adjacent to the state park and directly connected to the park trails which allows you to go kayaking, fishing and hiking right next to your own home. Main level features gleaming hardwood floors throughout, formal dining room & living room with crown molding & chair railing, family room filled with bright natural sun light, impressive gourmet kitchen with GE Profile Series stainless steel appliances, tiled backsplash, expansive island, built in desk nook, all with granite counter tops, huge walk-in pantry and breakfast room access to the custom built wrap around deck and beautiful stone patio overlooking impressive scenic view. Main level in-law suite/guest suite with en-suite bathroom and extra wide oversized 2 car garage that can easily fit full size van or truck are a great bonus. Upper level offering huge primary bedroom with tray ceiling, walk in closet, luxurious primary bathroom with ceramic tiles, soaking tub, separate shower and dual vanity & his and her water closets, a sitting room/study, spacious extra 3 bedrooms with each walk in closets and own full bath or Jack and Jill bath. Walk out lower level with plenty of natural light and 1928 SQFT space is massive and it can be finished to recreation room, entertaining room, home theater and much more. The possibilities are endless.
Location
State MD
County Howard
Zoning R20
Rooms
Other Rooms Living Room, Dining Room, Primary Bedroom, Bedroom 2, Bedroom 3, Bedroom 4, Bedroom 5, Kitchen, Family Room, Basement, Breakfast Room, Study, Bathroom 2, Bathroom 3, Primary Bathroom, Full Bath, Half Bath
Basement Connecting Stairway, Heated, Interior Access, Outside Entrance, Rear Entrance, Walkout Level, Windows
Main Level Bedrooms 1
Interior
Interior Features Breakfast Area, Built-Ins, Carpet, Ceiling Fan(s), Chair Railings, Crown Moldings, Dining Area, Entry Level Bedroom, Family Room Off Kitchen, Floor Plan - Open, Formal/Separate Dining Room, Kitchen - Gourmet, Kitchen - Island, Kitchen - Table Space, Pantry, Primary Bath(s), Recessed Lighting, Soaking Tub, Stall Shower, Tub Shower, Upgraded Countertops, Walk-in Closet(s), Window Treatments, Wood Floors
Hot Water Natural Gas
Heating Forced Air
Cooling Central A/C
Flooring Carpet, Ceramic Tile, Hardwood
Fireplaces Number 1
Equipment Built-In Microwave, Cooktop, Dishwasher, Disposal, Dryer, Exhaust Fan, Icemaker, Oven - Double, Refrigerator, Stainless Steel Appliances, Washer, Water Heater
Fireplace Y
Window Features Double Hung,Energy Efficient,Low-E,Vinyl Clad,Screens
Appliance Built-In Microwave, Cooktop, Dishwasher, Disposal, Dryer, Exhaust Fan, Icemaker, Oven - Double, Refrigerator, Stainless Steel Appliances, Washer, Water Heater
Heat Source Natural Gas
Laundry Dryer In Unit, Has Laundry, Washer In Unit
Exterior
Exterior Feature Deck(s), Patio(s)
Parking Features Garage - Front Entry, Inside Access, Oversized
Garage Spaces 2.0
Amenities Available Common Grounds
Water Access N
View Garden/Lawn, Trees/Woods, Scenic Vista
Roof Type Composite,Shingle
Accessibility None
Porch Deck(s), Patio(s)
Attached Garage 2
Total Parking Spaces 2
Garage Y
Building
Lot Description Backs to Trees, Landscaping, Trees/Wooded, Front Yard, Rear Yard
Story 3
Sewer Public Sewer
Water Public
Architectural Style Colonial
Level or Stories 3
Additional Building Above Grade, Below Grade
Structure Type 9'+ Ceilings,High,Dry Wall,Tray Ceilings
New Construction N
Schools
Elementary Schools Hollifield Station
Middle Schools Patapsco
High Schools Mt. Hebron
School District Howard County Public School System
Others
HOA Fee Include Common Area Maintenance
Senior Community No
Tax ID 1402428377
Ownership Fee Simple
SqFt Source Assessor
Acceptable Financing Cash, Conventional, VA
Listing Terms Cash, Conventional, VA
Financing Cash,Conventional,VA
Special Listing Condition Standard
Read Less Info
Want to know what your home might be worth? Contact us for a FREE valuation!

Our team is ready to help you sell your home for the highest possible price ASAP

Bought with Patrick M Chamberlain • Coldwell Banker Realty
"My job is to find and attract mastery-based agents to the office, protect the culture, and make sure everyone is happy! "






