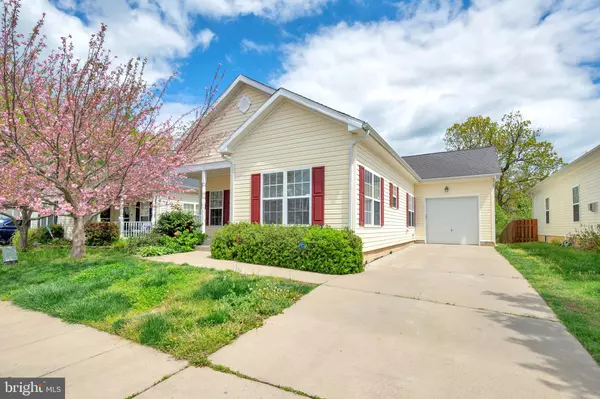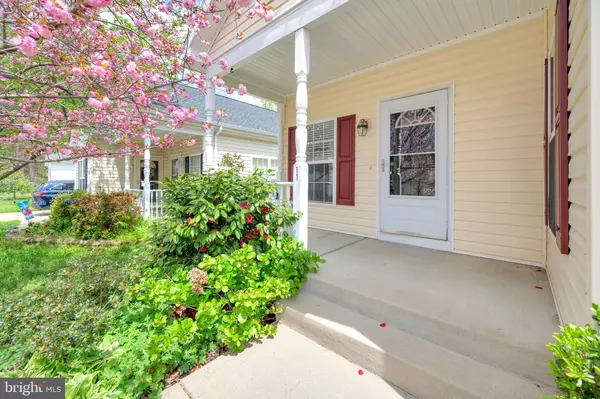$440,000
$440,000
For more information regarding the value of a property, please contact us for a free consultation.
4 Beds
3 Baths
3,528 SqFt
SOLD DATE : 05/26/2021
Key Details
Sold Price $440,000
Property Type Single Family Home
Sub Type Detached
Listing Status Sold
Purchase Type For Sale
Square Footage 3,528 sqft
Price per Sqft $124
Subdivision Widewater Village
MLS Listing ID VAST231406
Sold Date 05/26/21
Style Raised Ranch/Rambler,Ranch/Rambler
Bedrooms 4
Full Baths 3
HOA Fees $112/mo
HOA Y/N Y
Abv Grd Liv Area 1,764
Originating Board BRIGHT
Year Built 2007
Annual Tax Amount $3,176
Tax Year 2020
Lot Size 5,680 Sqft
Acres 0.13
Property Description
AMAZING 2 LEVEL RAMBLER IS NEW TO THE MARKET! DON'T LET THIS COZY “LITTLE” RAMBLER FOOL YOU—3400 SQUARE FEET OF INCREDIBLE LIVING SPACE AWAITS!Open the door beyond the welcoming front porch surrounded by flowering trees and be prepared to be WOW'D! MAIN LEVEL: An Open, Airy Floor plan greets you inside 11 Yosemite. The Living Room with stone fireplace and pretty mantel will catch your eye. The Dining Room with chair and crown molding is situated directly across from the Living Room and leads to the Amazing Kitchn. Just wait until you see this room! Tall, upgraded cabinetry, ceramic backsplash, a long island, more counter space than you'll know what to do with, and ample eat-in area are some of the features here. This home is made for gatherings and celebrations! Down the hall, the Primary Bedroom is spacious and serene. It boasts a large walk-in closet as well as an En Suite Bathroom. The Bath features dual sinks, separate shower, and soaking tub. The Laundry/Mud Room is located on the Bedroom level and leads to the Garage. LOWER LEVEL: You'll be amazed when you head to the Lower Level! Turn to your right and you'll enter the huge Rec Room leading to two Flex Areas—you decide based on your needs: Office, Playroom, Exercise Studio, or additional Storage Space. This pleasant area is filled with light from windows and the SGD to the backyard. On the left of the staircase you'll find a 3rd Full Bathroom. The Bath also opens into the large 4th Bedroom (LEGAL) with walk-un closet. This is a MOVE IN READY HOME. HVAC NEW IN 2019. Custom blinds convey. The home was just power-washed and the inside has been professionally cleaned. Carpets were professionally steam cleaned, too. Brand new, neutral paint in the Living and Dining Rooms, Kitchen, hallway and Primary Bedroom. NEIGHBORHOOD: Widewater Village is a community sought after for its amenities: Pool and clubhouse, additional overflow parking lot, tot lots, sidewalks, dog park, and more. Yard maintenance, snow and trash removal are included in the HOA. LOCATION: Just 5 miles couth of Quantico MCB, FBI, and 95 exits. Close to shopping and schools. This is a DON'T MISS home, so book your tour appointment right away!
Location
State VA
County Stafford
Zoning R4
Rooms
Basement Full
Main Level Bedrooms 3
Interior
Hot Water Natural Gas
Heating Forced Air
Cooling Central A/C
Fireplaces Number 1
Fireplace Y
Heat Source Natural Gas
Exterior
Parking Features Garage Door Opener
Garage Spaces 3.0
Amenities Available Club House, Pool - Outdoor, Tot Lots/Playground, Other
Water Access N
Accessibility None
Attached Garage 1
Total Parking Spaces 3
Garage Y
Building
Story 2
Sewer Public Sewer
Water Public
Architectural Style Raised Ranch/Rambler, Ranch/Rambler
Level or Stories 2
Additional Building Above Grade, Below Grade
New Construction N
Schools
School District Stafford County Public Schools
Others
HOA Fee Include Common Area Maintenance,Lawn Maintenance,Management,Pool(s),Trash
Senior Community No
Tax ID 21-R-2-E-362
Ownership Fee Simple
SqFt Source Assessor
Acceptable Financing Conventional, FHA, VA, VHDA
Listing Terms Conventional, FHA, VA, VHDA
Financing Conventional,FHA,VA,VHDA
Special Listing Condition Standard
Read Less Info
Want to know what your home might be worth? Contact us for a FREE valuation!

Our team is ready to help you sell your home for the highest possible price ASAP

Bought with Denese M DeJerf-Carter • United Real Estate Premier
"My job is to find and attract mastery-based agents to the office, protect the culture, and make sure everyone is happy! "






