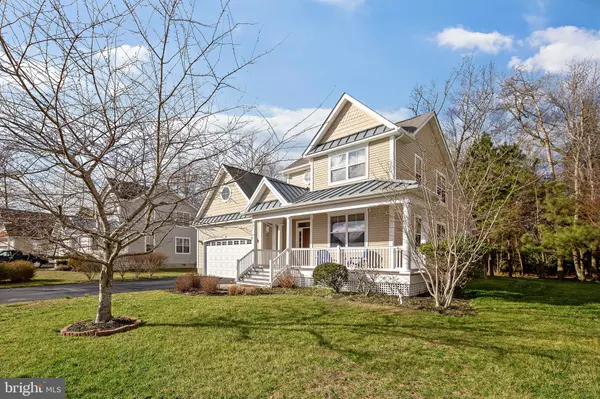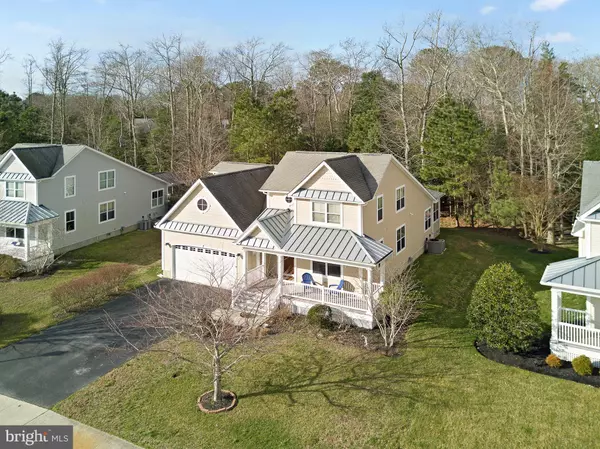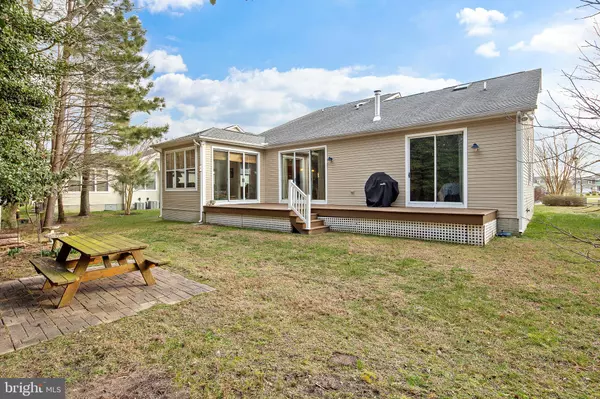$422,500
$430,000
1.7%For more information regarding the value of a property, please contact us for a free consultation.
4 Beds
4 Baths
2,700 SqFt
SOLD DATE : 09/02/2020
Key Details
Sold Price $422,500
Property Type Single Family Home
Sub Type Detached
Listing Status Sold
Purchase Type For Sale
Square Footage 2,700 sqft
Price per Sqft $156
Subdivision Refuge At Dirickson Creek
MLS Listing ID DESU156126
Sold Date 09/02/20
Style Coastal
Bedrooms 4
Full Baths 3
Half Baths 1
HOA Fees $95/qua
HOA Y/N Y
Abv Grd Liv Area 2,700
Originating Board BRIGHT
Year Built 2004
Annual Tax Amount $1,546
Tax Year 2020
Lot Size 0.360 Acres
Acres 0.36
Lot Dimensions 75.00 x 230.00
Property Description
This three+ bedroom, three full and one half bath home boasts the popular Calloway model. The main level of this home offers the perfect example of today's must-have open floor plan with hardwood floors, high ceilings, lots of natural light and incredible evergreen woods views giving wonderful privacy and a retreat-like feel. The kitchen is perfectly appointed with upgraded Craftsman style cabinets, granite countertops, breakfast bar and adjoining eating area as well as large dining room, making plenty of room for gathering lots of family and friends. The living room has an inviting gas fireplace surrounded by built-in bookcases with storage. The extra tall glass doors provide a stunning view of the expansive deck, separate patio and beautiful woods beyond. What a perfect setting for an evening cookout after a day at the beach! The main level also offers a large sunroom/family room that also opens to the deck. There is also a bonus room perfect for a home office, den, or additional bedroom. The generously sized master has the same peaceful views and private access to the deck. The walk-in master closet has been upgraded with a custom closet system. The master bath offers a large walk-in shower, jetted soaking tub and second vanity and storage space perfect for a makeup or hair station. Also on the main level is a convenient half bath, generous storage, enormous laundry room with lots of countertops and storage, and an oversized two car garage for all your beach toys. Upstairs there are two additional bedrooms, each with its own full bath, offering your guests lots of privacy, as well as a bonus/rec room or additional bedroom with great storage and space for a possible additional bath.The uniquely peaceful setting that this home and community offers provides a perfect compliment to the fun, active lifestyle you will enjoy in beautiful Southern Delaware. Start your beach story here!The Refuge is one of the most sought after communities in the Fenwick area. Just minutes to the Fenwick, Ocean City and Bethany beaches, the Refuge is close to shopping and activities, yet in a quiet, tranquil location nestled along the peaceful Dirickson Creek. Composed of single family homes and townhomes, the Refuge is perfect for a full time home, vacation home, or rental property. The community enjoys wonderful amenities, including a huge outdoor pool with separate kiddie wading pool, a clubhouse with meeting room, card room, workout facilities, tennis and pickleball courts, basketball, volleyball, and bocce ball courts, horseshoe pit, picnic area, playground, boat and Kayak launch with storage and parking areas. Shopping is close by as is the famed Freeman Stage, where locals and visitors enjoy summer evening concerts by top tier artists in the gorgeous outdoor concert area.
Location
State DE
County Sussex
Area Baltimore Hundred (31001)
Zoning MR 1121
Rooms
Main Level Bedrooms 1
Interior
Hot Water Electric
Heating Forced Air
Cooling Central A/C
Fireplaces Number 1
Heat Source Electric
Exterior
Parking Features Garage - Front Entry, Garage Door Opener
Garage Spaces 2.0
Amenities Available Boat Dock/Slip, Club House
Water Access N
Accessibility None
Attached Garage 2
Total Parking Spaces 2
Garage Y
Building
Story 2
Foundation Crawl Space
Sewer Public Sewer
Water Public
Architectural Style Coastal
Level or Stories 2
Additional Building Above Grade, Below Grade
New Construction N
Schools
School District Indian River
Others
Pets Allowed Y
HOA Fee Include Common Area Maintenance,Pier/Dock Maintenance,Pool(s),Reserve Funds,Road Maintenance,Snow Removal
Senior Community No
Tax ID 533-12.00-492.00
Ownership Fee Simple
SqFt Source Assessor
Acceptable Financing Cash, Conventional, Exchange
Listing Terms Cash, Conventional, Exchange
Financing Cash,Conventional,Exchange
Special Listing Condition Standard
Pets Allowed No Pet Restrictions
Read Less Info
Want to know what your home might be worth? Contact us for a FREE valuation!

Our team is ready to help you sell your home for the highest possible price ASAP

Bought with LETTIE PERRY • Keller Williams Realty
"My job is to find and attract mastery-based agents to the office, protect the culture, and make sure everyone is happy! "






