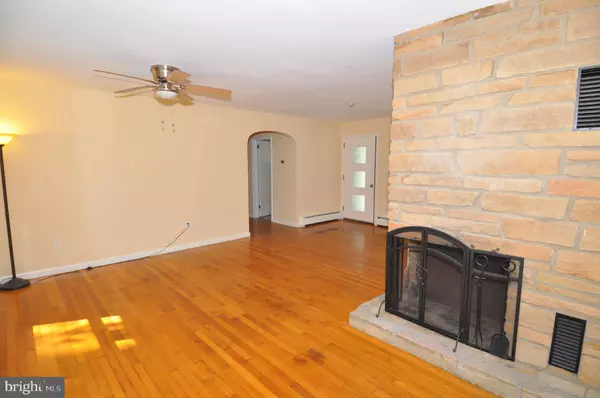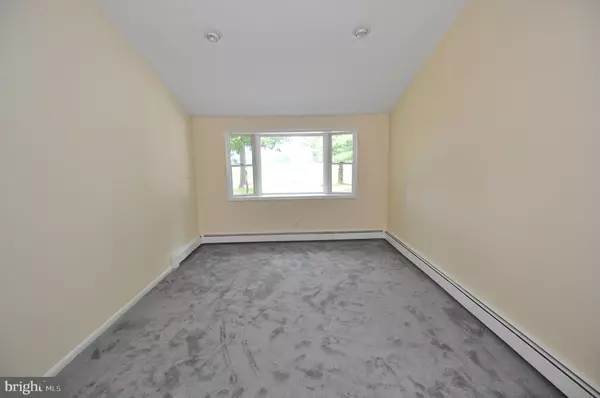$315,000
$327,500
3.8%For more information regarding the value of a property, please contact us for a free consultation.
3 Beds
2 Baths
1,454 SqFt
SOLD DATE : 11/06/2020
Key Details
Sold Price $315,000
Property Type Single Family Home
Sub Type Detached
Listing Status Sold
Purchase Type For Sale
Square Footage 1,454 sqft
Price per Sqft $216
Subdivision None Available
MLS Listing ID NJBL382158
Sold Date 11/06/20
Style Ranch/Rambler
Bedrooms 3
Full Baths 2
HOA Y/N N
Abv Grd Liv Area 1,454
Originating Board BRIGHT
Year Built 1967
Annual Tax Amount $6,461
Tax Year 2020
Lot Size 0.636 Acres
Acres 0.64
Lot Dimensions 132.00 x 210.00
Property Description
The views are spectacular from both the front and the back of your new home with farm preserved land on both sides. This 3 bedroom, 2 full bath ranch style home has been renovated and is ready for its new owner. From the moment you pull into the oversized driveway, you will be impressed with the tranquil setting. The front porch and rear patio were made for relaxing and watching the sunset. The house offers hardwood flooring, updated bathrooms, newer kitchen and appliances, a new oil tank and freshly painted.
Location
State NJ
County Burlington
Area Mansfield Twp (20318)
Zoning R-1
Rooms
Other Rooms Living Room, Bedroom 2, Bedroom 3, Kitchen, Family Room, Basement, Bedroom 1
Basement Full, Interior Access, Outside Entrance
Main Level Bedrooms 3
Interior
Interior Features Attic, Carpet, Combination Dining/Living, Pantry, Water Treat System, Wood Floors
Hot Water Electric
Heating Central, Baseboard - Hot Water
Cooling Window Unit(s)
Flooring Carpet, Ceramic Tile, Laminated, Hardwood
Fireplaces Number 1
Fireplaces Type Corner, Stone
Equipment Built-In Microwave, Built-In Range, Dishwasher, Refrigerator
Fireplace Y
Appliance Built-In Microwave, Built-In Range, Dishwasher, Refrigerator
Heat Source Oil
Laundry Main Floor, Hookup
Exterior
Exterior Feature Patio(s), Porch(es)
Garage Spaces 4.0
Utilities Available Cable TV Available
Water Access N
View Pasture, Trees/Woods
Roof Type Architectural Shingle,Asphalt
Accessibility None
Porch Patio(s), Porch(es)
Total Parking Spaces 4
Garage N
Building
Lot Description Backs to Trees, Front Yard, Rear Yard, Rural
Story 1
Sewer Cess Pool
Water Conditioner, Private
Architectural Style Ranch/Rambler
Level or Stories 1
Additional Building Above Grade, Below Grade
New Construction N
Schools
Elementary Schools John Hydock E.S.
Middle Schools Northern Burl. Co. Reg. Jr. M.S.
High Schools Northern Burl. Co. Reg. Sr. H.S.
School District Northern Burlington Count Schools
Others
Pets Allowed N
Senior Community No
Tax ID 18-00022-00003
Ownership Fee Simple
SqFt Source Assessor
Acceptable Financing Cash, Conventional
Listing Terms Cash, Conventional
Financing Cash,Conventional
Special Listing Condition Standard
Read Less Info
Want to know what your home might be worth? Contact us for a FREE valuation!

Our team is ready to help you sell your home for the highest possible price ASAP

Bought with Patricia Reagan • RE/MAX First Realty
"My job is to find and attract mastery-based agents to the office, protect the culture, and make sure everyone is happy! "






