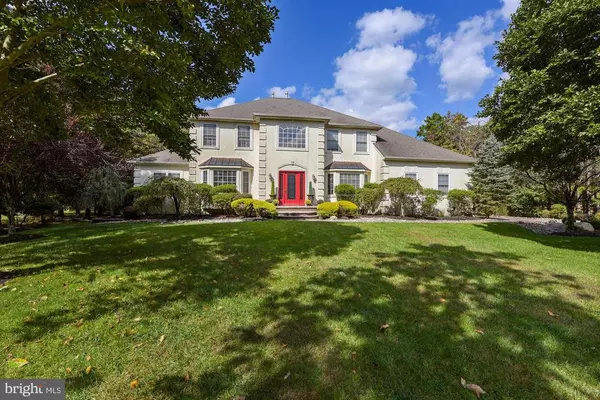$585,000
$590,000
0.8%For more information regarding the value of a property, please contact us for a free consultation.
4 Beds
3 Baths
3,600 SqFt
SOLD DATE : 12/22/2020
Key Details
Sold Price $585,000
Property Type Single Family Home
Sub Type Detached
Listing Status Sold
Purchase Type For Sale
Square Footage 3,600 sqft
Price per Sqft $162
Subdivision Highbridge
MLS Listing ID NJBL383530
Sold Date 12/22/20
Style Colonial
Bedrooms 4
Full Baths 2
Half Baths 1
HOA Fees $4/ann
HOA Y/N Y
Abv Grd Liv Area 3,600
Originating Board BRIGHT
Year Built 2001
Annual Tax Amount $14,422
Tax Year 2020
Lot Size 1.174 Acres
Acres 1.17
Lot Dimensions 0.00 x 0.00
Property Description
EASY TO SHOW! Situated on a manicured 1.17 acre lot, this sophisticated, 19-year young colonial welcomes you with elegant stucco exterior, exquisite paver hardscape & side-entry, 2-car garage. The 20' x 13' foyer is bright and inviting with soaring vaulted ceilings, gleaming hardwood floors, a stunning chandelier, turned staircase, the first floor powder room, and two coat closets for storage. Spacious formal living & dining rooms, to either side of the foyer, each boast oversized bay windows & crown molding. A sun-drenched conservatory to the side of the formal living room is a handsome addition which offers the versatility of extra entertaining. Additionally, the first floor home office can be utilized as work space , or even a play room, craft room, home gym, etc.. The sunken family room features beautiful floors, open sight-lines, and a focal wall featuring a gas fireplace surrounded by five large windows for great natural light & wooded backyard views. The large eat-in kitchen is complete with a center island, modern lighting, recessed lighting, stainless steel appliances, gas cooking, a wall oven, granite counters, 42" cabinets, full pantry, hardwood floors, a desk area, granite butler's pantry, mud room access & more. Sliding glass doors lead to the gorgeous, 3-tier, 1,500 sq. ft. paver patio, not to mention the park-like backyard. There's plenty of room for a pool out among the mature trees and lush lawn, if desired! Upstairs you'll find a double-door entry to the impressive 20' x 13' Owners' suite which features a vaulted ceiling, ceiling fan, neutral carpeting, and a 9' x 8' walk-in closet! Continue through to the Owners' suite's own separate 10' x 9' sitting room with skylight, and plenty of space. The private, spa-like, en suite bath is complete with a double sink vanity, luxurious jetted tub, stall shower, water closet, and tile floors. Hardwood floors continue through the upper hall, while the three additional bedrooms feature neutral carpeting, double closets and move-in ready color palettes. This home boasts a 1,200 sq. ft. unfinished basement for additional storage. With dual-zoned heating & cooling, a 12' x 10' vinyl shed, underground sprinkler system fed by its own private well, a fantastic location in sought after Highbridge, Shawnee High School, and more, this home should be at the top of your list!
Location
State NJ
County Burlington
Area Medford Twp (20320)
Zoning RES
Rooms
Other Rooms Living Room, Dining Room, Primary Bedroom, Sitting Room, Bedroom 2, Bedroom 3, Bedroom 4, Kitchen, Family Room, Foyer, Laundry, Office, Conservatory Room
Basement Partial
Interior
Interior Features Attic, Butlers Pantry, Carpet, Ceiling Fan(s), Crown Moldings, Family Room Off Kitchen, Formal/Separate Dining Room, Kitchen - Eat-In, Kitchen - Island, Primary Bath(s), Recessed Lighting, Skylight(s), Soaking Tub, Walk-in Closet(s)
Hot Water Natural Gas
Heating Forced Air
Cooling Central A/C
Fireplaces Number 1
Fireplaces Type Gas/Propane, Marble
Equipment Built-In Microwave, Cooktop, Oven - Wall, Stainless Steel Appliances
Fireplace Y
Appliance Built-In Microwave, Cooktop, Oven - Wall, Stainless Steel Appliances
Heat Source Natural Gas
Laundry Main Floor
Exterior
Exterior Feature Patio(s)
Parking Features Garage - Side Entry, Inside Access
Garage Spaces 2.0
Water Access N
Roof Type Shingle
Accessibility None
Porch Patio(s)
Attached Garage 2
Total Parking Spaces 2
Garage Y
Building
Story 2
Sewer On Site Septic
Water Public
Architectural Style Colonial
Level or Stories 2
Additional Building Above Grade, Below Grade
Structure Type 9'+ Ceilings,High,Tray Ceilings
New Construction N
Schools
Middle Schools Medford Twp Memorial
High Schools Shawnee H.S.
School District Lenape Regional High
Others
Senior Community No
Tax ID 20-06501 02-00069
Ownership Fee Simple
SqFt Source Estimated
Acceptable Financing Cash, Conventional, FHA, USDA
Listing Terms Cash, Conventional, FHA, USDA
Financing Cash,Conventional,FHA,USDA
Special Listing Condition Standard
Read Less Info
Want to know what your home might be worth? Contact us for a FREE valuation!

Our team is ready to help you sell your home for the highest possible price ASAP

Bought with Lisa McLean • Keller Williams Realty - Marlton
"My job is to find and attract mastery-based agents to the office, protect the culture, and make sure everyone is happy! "






