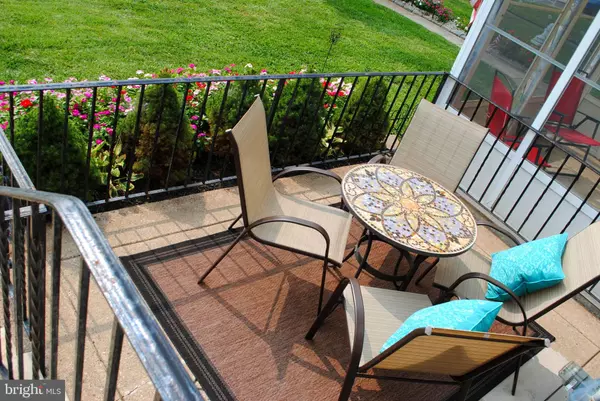$188,000
$190,000
1.1%For more information regarding the value of a property, please contact us for a free consultation.
3 Beds
2 Baths
1,152 SqFt
SOLD DATE : 11/09/2020
Key Details
Sold Price $188,000
Property Type Townhouse
Sub Type End of Row/Townhouse
Listing Status Sold
Purchase Type For Sale
Square Footage 1,152 sqft
Price per Sqft $163
Subdivision Briarcliffe
MLS Listing ID PADE527270
Sold Date 11/09/20
Style Straight Thru
Bedrooms 3
Full Baths 2
HOA Y/N N
Abv Grd Liv Area 1,152
Originating Board BRIGHT
Year Built 1952
Annual Tax Amount $4,916
Tax Year 2019
Lot Size 3,572 Sqft
Acres 0.08
Lot Dimensions 25.00 x 120.00
Property Description
Welcome to 216 Westbridge Rd . Adorable end of row town home and absolutely the lovliest home in Briarcliffe awaits you. Your eyes will like the new front and rear storm doors. Enter thru the front door into the living room and the open floor plan. Beautifully installed hardwood flooring in the living and dining room areas with great natural light and windows that lead into the dining room and adjoining updated kitchen. The kitchen has been recently been remodeled with stainless appliances and newer dishwasher installed in 2019. Neutral tone ceramic flooring, horizontal glass back splash complements the kitchen decor. Time saving stainless micro over the stainless gas stove helps meal prep happen in a jiffy. These owners have made numerous updates recently. Three full bedrooms on the second level with ceiling fans and a modern and updated hall bath. You'll enjoy hosting your family and friends with the new tiled wet bar and entertainment area in the finished lower level entertainment room and it's all bright and cheery with the new high hat lighting. Also, added a full bathroom with roomy shower stall, new trendy vanity and all upgraded fixtures on this level to accommodate your guests. Easy access to the back yard with this outside entrance with a private front patio, a large side, fenced in yard and private parking for 3+ vehicles. New HVAC system, water heater and washer and dryer in 2016. Easy walk to Darby Township schools and Kindergarten Center, Briarcliffe Swim Club, easy access to public transportation to I-95 and the Blue Route 476. Close to Phila area and all points with the major road system. Regional rails within walking distance in Secane. This home is a cozy sparkling diamond that will not last long. Make your appointment today.
Location
State PA
County Delaware
Area Darby Twp (10415)
Zoning RESIDENTIAL
Rooms
Other Rooms Family Room
Basement Full
Interior
Interior Features Kitchen - Eat-In, Bar
Hot Water Natural Gas
Heating Forced Air
Cooling Central A/C
Equipment Dishwasher
Furnishings No
Fireplace N
Window Features Bay/Bow,Replacement
Appliance Dishwasher
Heat Source Natural Gas
Laundry Lower Floor
Exterior
Exterior Feature Patio(s)
Garage Spaces 4.0
Utilities Available Cable TV, Electric Available, Natural Gas Available, Sewer Available
Water Access N
Roof Type Flat
Accessibility None
Porch Patio(s)
Total Parking Spaces 4
Garage N
Building
Story 2
Sewer Public Sewer
Water Public
Architectural Style Straight Thru
Level or Stories 2
Additional Building Above Grade, Below Grade
New Construction N
Schools
High Schools Academy Park
School District Southeast Delco
Others
Pets Allowed Y
Senior Community No
Tax ID 15-00-03986-00
Ownership Fee Simple
SqFt Source Assessor
Acceptable Financing Conventional, Cash
Listing Terms Conventional, Cash
Financing Conventional,Cash
Special Listing Condition Standard
Pets Allowed Cats OK, Dogs OK
Read Less Info
Want to know what your home might be worth? Contact us for a FREE valuation!

Our team is ready to help you sell your home for the highest possible price ASAP

Bought with Anthony Joseph Krupincza • VRA Realty
"My job is to find and attract mastery-based agents to the office, protect the culture, and make sure everyone is happy! "






