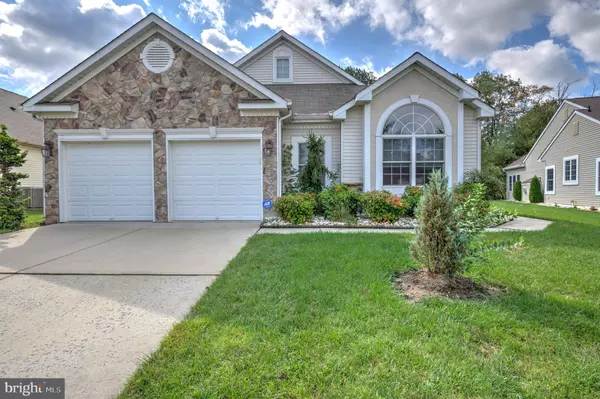$335,000
$335,000
For more information regarding the value of a property, please contact us for a free consultation.
2 Beds
2 Baths
1,817 SqFt
SOLD DATE : 12/03/2020
Key Details
Sold Price $335,000
Property Type Single Family Home
Sub Type Detached
Listing Status Sold
Purchase Type For Sale
Square Footage 1,817 sqft
Price per Sqft $184
Subdivision Greenbriar Horizons
MLS Listing ID NJBL383232
Sold Date 12/03/20
Style Ranch/Rambler
Bedrooms 2
Full Baths 2
HOA Fees $170/mo
HOA Y/N Y
Abv Grd Liv Area 1,817
Originating Board BRIGHT
Year Built 2004
Annual Tax Amount $6,007
Tax Year 2020
Lot Size 6,930 Sqft
Acres 0.16
Lot Dimensions 63.00 x 110.00
Property Description
This beautiful Catalina Model with a 2 car garage trimmed with brick, is in the Greenbriar Horizon area and is move in ready. The landscape all around the house has been well kept. The entrance to the home is on the right or you can enter through the garage. Upon entering you are in the foyer with a vaulted ceiling throughout the home, and the beautiful shinny wood floors throughout will wow you. To the left of the foyer is the 1st bathroom which has a shower/tub, vanity and tiled floor, with a coat closet directly across. Next you enter the 1st bedroom with a huge walk in closet and carpeted floor. Down the hallway is a large laundry room with selves for storing your laundry needs. To the right of the foyer is a big beautiful dining area, that is accented with 2 archways and gives the effect of a closed in room, with windows for natural sunlight and recessed lights. Next you enter a large eat in kitchen which has an island in the middle, lots of cabinets and the counters have Italian tile, large pantry and a separate area to eat at. The large living room which is great for entertaining or you can get nice and cozy with the log burning fireplace. The French doors lead to the outside patio that is large enough for entertaining, and the home is backed up to walking trail. The huge master bedroom has a large walk in closet, carpeted floor and a separate area that you can use for an office. The master bathroom has tile floor, double vanities, shower and in a separate area is a large bathtub. This is a very desirable adult community that offers lawn maintenance, snow removal, clubhouse, and seasonal pool facility for you and your guests. Location is perfect for commuting to the Jersey shore, Philadelphia, and NYC. The River Line Train station is minutes away and there is easy access to all roadways, including NJ and PA Turnpikes, Rt 295, Rt 130 and 206. If this sounds like something that you are interested in, make an appointment to come and look at this beautiful home. Don?t wait, this beautiful move in ready home will not be around that long.
Location
State NJ
County Burlington
Area Florence Twp (20315)
Zoning RESIDENTIAL
Rooms
Other Rooms Dining Room, Bedroom 2, Kitchen, Family Room, Foyer, Bedroom 1, Laundry
Main Level Bedrooms 2
Interior
Hot Water Electric
Heating Forced Air
Cooling Central A/C
Heat Source Natural Gas
Exterior
Parking Features Built In, Garage - Front Entry, Garage Door Opener, Inside Access
Garage Spaces 4.0
Amenities Available Club House, Common Grounds, Exercise Room, Pool - Outdoor, Tennis Courts
Water Access N
Accessibility None
Attached Garage 2
Total Parking Spaces 4
Garage Y
Building
Story 1
Sewer Public Septic
Water Public
Architectural Style Ranch/Rambler
Level or Stories 1
Additional Building Above Grade, Below Grade
New Construction N
Schools
Middle Schools Florence Twp. M.S.
High Schools Florence Twp. Mem. H.S.
School District Florence Township Public Schools
Others
Pets Allowed Y
Senior Community Yes
Age Restriction 55
Tax ID 15-00167 03-00014
Ownership Fee Simple
SqFt Source Assessor
Acceptable Financing FHA, Conventional, Cash
Listing Terms FHA, Conventional, Cash
Financing FHA,Conventional,Cash
Special Listing Condition Standard
Pets Allowed Cats OK, Dogs OK
Read Less Info
Want to know what your home might be worth? Contact us for a FREE valuation!

Our team is ready to help you sell your home for the highest possible price ASAP

Bought with Grant Wagner • Callaway Henderson Sotheby's Int'l-Pennington
"My job is to find and attract mastery-based agents to the office, protect the culture, and make sure everyone is happy! "






