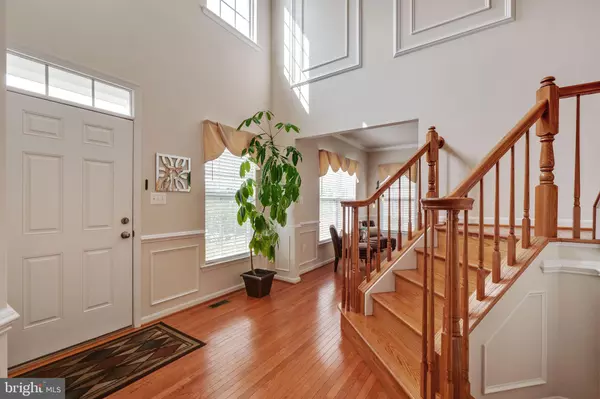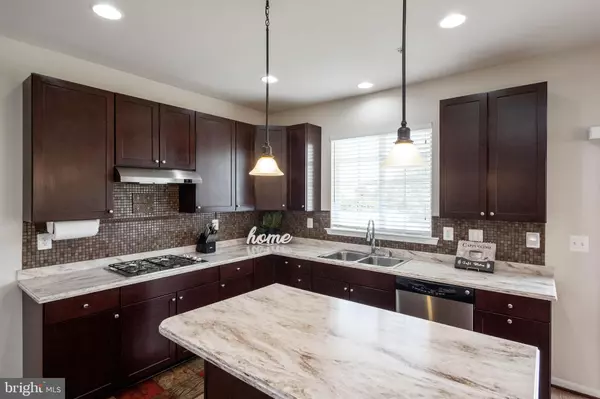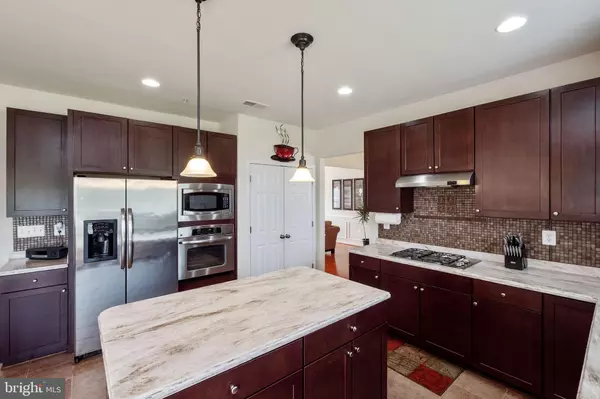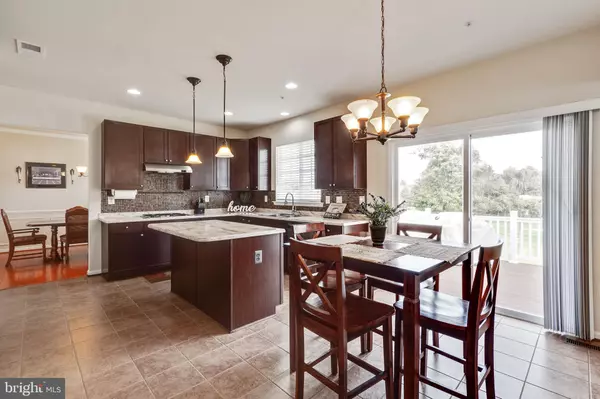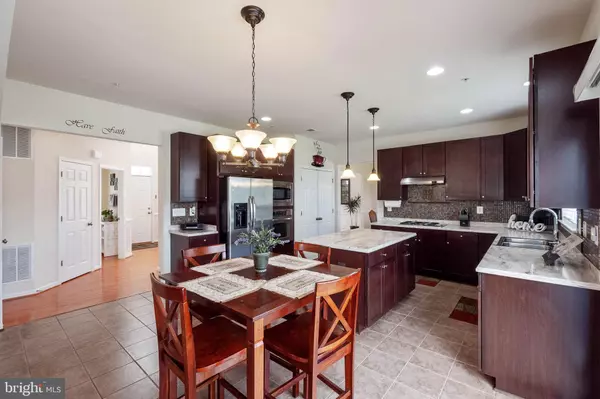$540,000
$524,900
2.9%For more information regarding the value of a property, please contact us for a free consultation.
5 Beds
4 Baths
3,968 SqFt
SOLD DATE : 11/02/2020
Key Details
Sold Price $540,000
Property Type Single Family Home
Sub Type Detached
Listing Status Sold
Purchase Type For Sale
Square Footage 3,968 sqft
Price per Sqft $136
Subdivision Villages Of Melwood
MLS Listing ID MDPG581516
Sold Date 11/02/20
Style Colonial
Bedrooms 5
Full Baths 3
Half Baths 1
HOA Fees $20/ann
HOA Y/N Y
Abv Grd Liv Area 3,968
Originating Board BRIGHT
Year Built 2012
Annual Tax Amount $6,473
Tax Year 2019
Lot Size 0.530 Acres
Acres 0.53
Property Description
Look no further! This 8 yr old beauty has it all. Walk into the foyer with gleaming hardwood flooring that extends up the stairs and hall. Features 5br, 3.5 baths, gourmet kitchen with Corian counter tops, ceramic flooring, stainless steel appliances, wall oven and gas range with formal dining & living rooms. The bedrooms are very generous in size and the Master BR is Huge w/MBA and WIC. The finished basement has a 5th bedroom, full bath and media room. Escape and relax on the deck or walkout to the patio and the huge yard great for entertaining. Their not making any more land and you get a nice piece of it here. Close to AAFB/ Boiling/ All major routes Rt 4, Rt 5, Rt 301 & 95. Easy commute into DC|National Harbor
Location
State MD
County Prince Georges
Zoning RR
Rooms
Other Rooms Laundry, Media Room
Basement Other
Interior
Interior Features Attic, Breakfast Area, Carpet, Ceiling Fan(s), Crown Moldings, Dining Area, Family Room Off Kitchen, Floor Plan - Open, Formal/Separate Dining Room, Kitchen - Gourmet, Kitchen - Island, Recessed Lighting, Stall Shower, Tub Shower, Walk-in Closet(s), Upgraded Countertops, Wood Floors
Hot Water Natural Gas
Cooling Central A/C
Flooring Hardwood, Ceramic Tile, Carpet
Fireplaces Number 1
Equipment Built-In Microwave, Built-In Range, Dishwasher, Disposal, Dryer - Front Loading, Exhaust Fan, Microwave, Oven - Wall, Oven/Range - Gas, Refrigerator, Stainless Steel Appliances, Washer - Front Loading
Fireplace Y
Appliance Built-In Microwave, Built-In Range, Dishwasher, Disposal, Dryer - Front Loading, Exhaust Fan, Microwave, Oven - Wall, Oven/Range - Gas, Refrigerator, Stainless Steel Appliances, Washer - Front Loading
Heat Source Natural Gas
Exterior
Parking Features Garage - Front Entry, Garage Door Opener
Garage Spaces 2.0
Water Access N
Accessibility 2+ Access Exits, Level Entry - Main
Attached Garage 2
Total Parking Spaces 2
Garage Y
Building
Story 3
Sewer Public Sewer
Water Public
Architectural Style Colonial
Level or Stories 3
Additional Building Above Grade
New Construction N
Schools
School District Prince George'S County Public Schools
Others
Senior Community No
Tax ID 17153761756
Ownership Fee Simple
SqFt Source Assessor
Special Listing Condition Standard
Read Less Info
Want to know what your home might be worth? Contact us for a FREE valuation!

Our team is ready to help you sell your home for the highest possible price ASAP

Bought with Juan C Flores • Fairfax Realty Premier
"My job is to find and attract mastery-based agents to the office, protect the culture, and make sure everyone is happy! "


