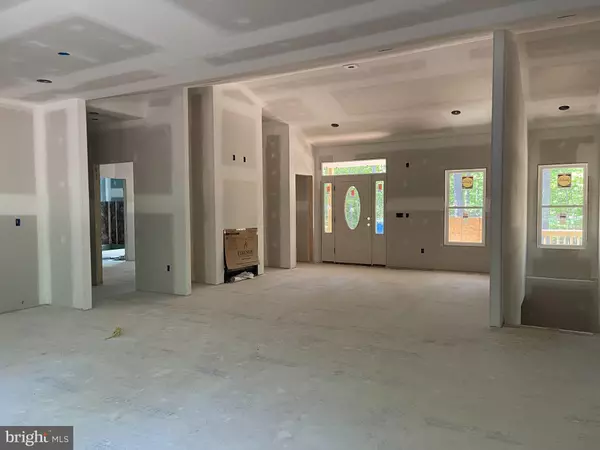Bought with Michael Joseph Curry • Coldwell Banker Elite
$415,000
$415,000
For more information regarding the value of a property, please contact us for a free consultation.
4 Beds
4 Baths
2,040 SqFt
SOLD DATE : 06/18/2021
Key Details
Sold Price $415,000
Property Type Single Family Home
Sub Type Detached
Listing Status Sold
Purchase Type For Sale
Square Footage 2,040 sqft
Price per Sqft $203
Subdivision None Available
MLS Listing ID VASP228048
Sold Date 06/18/21
Style Ranch/Rambler
Bedrooms 4
Full Baths 3
Half Baths 1
HOA Y/N N
Abv Grd Liv Area 1,846
Year Built 2021
Available Date 2021-02-01
Annual Tax Amount $542
Tax Year 2020
Lot Size 3.000 Acres
Acres 3.0
Property Sub-Type Detached
Source BRIGHT
Property Description
1/18/21 Currently under roof stage...New construction ready late May 2021, still time to make personal selections. This home is being built by a custom builder not your typical mass production builder. Beautiful home on a 3 acre wooded homesite! This rambler offers a bright, open feel. The family room and kitchen are open for informal gathering and entertaining flow from one space to another. Home features, 9' ceilings, granite countertops, 42" kitchen cabinets, stainless steel appliances, island, upgraded appliances, hardwood (LVP) on main level, carpet in bedrooms, round corner bead walls, rear porch 12X16, front porch and so much more . Main level living @ its best. Owner's suite includes a large walk-in shower, his & hers vanities, tile flooring, generously sized walk-in closet. Three additional bedrooms and 1.5 baths complete the upstairs. The lower level will have a finished full bath and entry area from garage. Gravel driveway. (Photos of other homes completed by Teakwood, may show options not included in the base price or this home, but gives you an idea of what Teakwood has to offer you, great detail and one of a kind custom home.)
Location
State VA
County Spotsylvania
Zoning A2
Rooms
Basement Partially Finished
Main Level Bedrooms 4
Interior
Interior Features Carpet, Entry Level Bedroom, Family Room Off Kitchen, Floor Plan - Open, Kitchen - Gourmet, Kitchen - Island, Kitchen - Table Space, Primary Bath(s), Tub Shower, Upgraded Countertops, Walk-in Closet(s), Wood Floors
Hot Water Electric
Heating Heat Pump(s)
Cooling Heat Pump(s)
Flooring Carpet, Laminated, Tile/Brick
Fireplaces Number 1
Fireplaces Type Gas/Propane, Marble, Mantel(s)
Equipment Built-In Microwave, Dishwasher, Icemaker, Oven/Range - Electric, Refrigerator
Fireplace Y
Appliance Built-In Microwave, Dishwasher, Icemaker, Oven/Range - Electric, Refrigerator
Heat Source Electric
Laundry Main Floor
Exterior
Exterior Feature Porch(es), Deck(s)
Parking Features Garage - Side Entry, Basement Garage
Garage Spaces 2.0
Water Access N
View Trees/Woods
Street Surface Gravel
Accessibility None
Porch Porch(es), Deck(s)
Road Frontage Road Maintenance Agreement
Attached Garage 2
Total Parking Spaces 2
Garage Y
Building
Lot Description Backs to Trees, Trees/Wooded
Story 2
Above Ground Finished SqFt 1846
Sewer Septic = # of BR
Water Well
Architectural Style Ranch/Rambler
Level or Stories 2
Additional Building Above Grade, Below Grade
Structure Type 9'+ Ceilings
New Construction Y
Schools
Elementary Schools Spotsylvania
Middle Schools Post Oak
High Schools Spotsylvania
School District Spotsylvania County Public Schools
Others
Senior Community No
Tax ID 32-A-24J
Ownership Fee Simple
SqFt Source 2040
Horse Property N
Special Listing Condition Standard
Read Less Info
Want to know what your home might be worth? Contact us for a FREE valuation!

Our team is ready to help you sell your home for the highest possible price ASAP


"My job is to find and attract mastery-based agents to the office, protect the culture, and make sure everyone is happy! "






