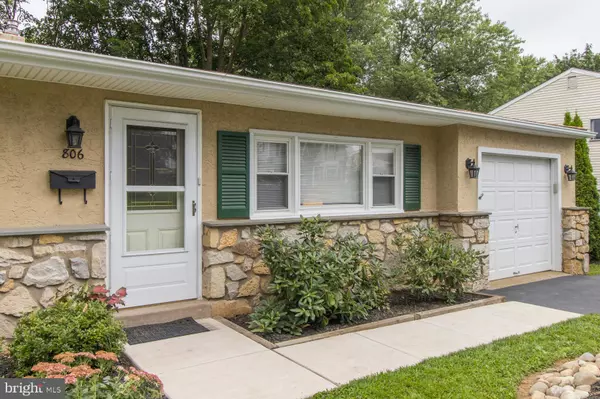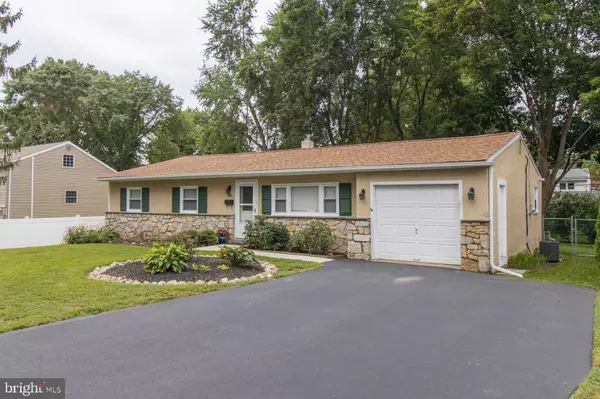$329,500
$319,500
3.1%For more information regarding the value of a property, please contact us for a free consultation.
3 Beds
2 Baths
1,374 SqFt
SOLD DATE : 10/29/2020
Key Details
Sold Price $329,500
Property Type Single Family Home
Sub Type Detached
Listing Status Sold
Purchase Type For Sale
Square Footage 1,374 sqft
Price per Sqft $239
Subdivision Meadow Wood
MLS Listing ID PABU506546
Sold Date 10/29/20
Style Ranch/Rambler
Bedrooms 3
Full Baths 2
HOA Y/N N
Abv Grd Liv Area 1,374
Originating Board BRIGHT
Year Built 1963
Annual Tax Amount $4,223
Tax Year 2020
Lot Size 10,125 Sqft
Acres 0.23
Lot Dimensions 75.00 x 135.00
Property Description
Let me introduce you to this turn key Ranch style home that offers many updates throughout. Enter into the large Living Room with plush carpeting throughout, Eat in Kitchen with maple wood cabinetry, and newer appliances with electric smooth top stove/oven, and built-in microwave, ceramic tile backsplash. Separate Formal Dining Room or versatile use that can be used as a fourth bedroom, playroom or in Home Office. Laundry room with sink and rear door access, includes the utility area with new Gas heat installed 2019, newer Central Air 2015, newer Gas Hot water heater 2017. Master bedroom with walk- in closet and updated Master Bathroom with shower stall and Pedestal sink. Two additional nicely sized bedrooms with ceiling fans. Hall Full Bathroom with Tub/Shower combo and ceramic tile flooring. One car attached garage with inside entry and attic storage space. Newer windows throughout and newer roof in 2015. Enjoy your outdoor entertaining on the back patio and fenced in yard. Plenty of off street parking on the newly paved driveway. Convenient for your shopping needs at the Shops at Valley Square with Wegmans, and nearby Target stores. Easy access to Turnpike, and close to parks and schools. Make this Lovely Home your New Address!!
Location
State PA
County Bucks
Area Warminster Twp (10149)
Zoning R2
Rooms
Other Rooms Living Room, Dining Room, Bedroom 2, Bedroom 3, Kitchen, Bedroom 1, Laundry, Bathroom 1, Bathroom 2
Main Level Bedrooms 3
Interior
Interior Features Attic, Carpet, Ceiling Fan(s), Entry Level Bedroom, Kitchen - Eat-In, Stall Shower, Tub Shower, Walk-in Closet(s)
Hot Water Natural Gas
Heating Forced Air
Cooling Central A/C
Flooring Carpet, Ceramic Tile, Vinyl
Equipment Built-In Microwave, Dishwasher, Dryer, Oven/Range - Electric, Refrigerator, Washer
Fireplace N
Appliance Built-In Microwave, Dishwasher, Dryer, Oven/Range - Electric, Refrigerator, Washer
Heat Source Natural Gas
Laundry Main Floor
Exterior
Parking Features Garage Door Opener, Garage - Front Entry, Built In, Inside Access
Garage Spaces 3.0
Fence Chain Link, Panel
Water Access N
Roof Type Asphalt
Accessibility None
Attached Garage 1
Total Parking Spaces 3
Garage Y
Building
Story 1
Foundation None
Sewer Public Sewer
Water Public
Architectural Style Ranch/Rambler
Level or Stories 1
Additional Building Above Grade, Below Grade
New Construction N
Schools
Elementary Schools Willow Dale
Middle Schools Log College
High Schools William Tennent
School District Centennial
Others
Senior Community No
Tax ID 49-040-211
Ownership Fee Simple
SqFt Source Assessor
Acceptable Financing Cash, Conventional, FHA, VA
Listing Terms Cash, Conventional, FHA, VA
Financing Cash,Conventional,FHA,VA
Special Listing Condition Standard
Read Less Info
Want to know what your home might be worth? Contact us for a FREE valuation!

Our team is ready to help you sell your home for the highest possible price ASAP

Bought with Donna L McHugh • Homestarr Realty
"My job is to find and attract mastery-based agents to the office, protect the culture, and make sure everyone is happy! "






