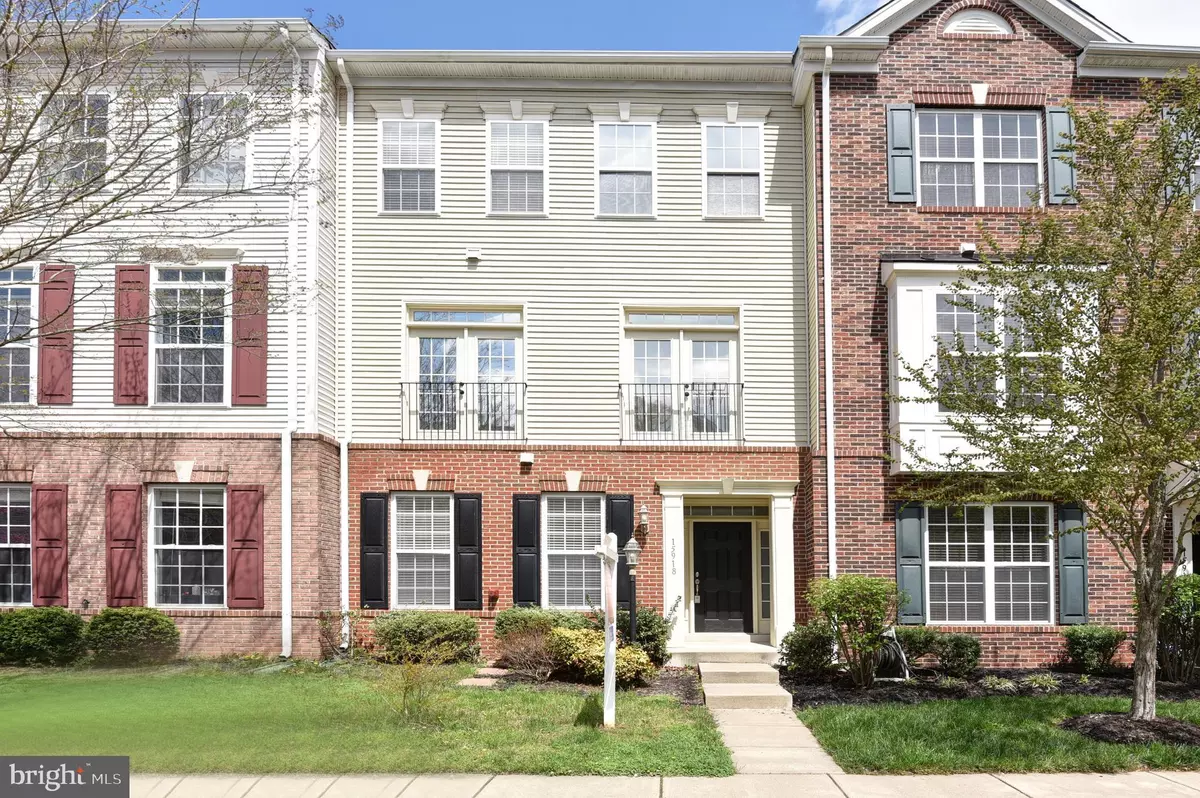$476,000
$459,000
3.7%For more information regarding the value of a property, please contact us for a free consultation.
3 Beds
4 Baths
2,187 SqFt
SOLD DATE : 05/21/2021
Key Details
Sold Price $476,000
Property Type Townhouse
Sub Type Interior Row/Townhouse
Listing Status Sold
Purchase Type For Sale
Square Footage 2,187 sqft
Price per Sqft $217
Subdivision Villages Of Piedmont
MLS Listing ID VAPW519716
Sold Date 05/21/21
Style Colonial
Bedrooms 3
Full Baths 2
Half Baths 2
HOA Fees $112/mo
HOA Y/N Y
Abv Grd Liv Area 1,889
Originating Board BRIGHT
Year Built 2007
Annual Tax Amount $4,641
Tax Year 2021
Lot Size 1,891 Sqft
Acres 0.04
Property Description
Beautifully finished 3 level, 2 car garage townhome in the sought after community of South Market in the Villages of Piedmont. From the moment you enter this home you will be impressed! The entry level has a great office/den that is filled with natural sunlight and has lovely French doors, the perfect private space if you work from home c/w a 1/2 bath. The main level is spacious, & open with 9ft ceilings, living room/dining area, family room with a cozy gas fireplace, 1/2 bath and gleaming dark hardwood flooring throughout. You will LOVE the gourmet kitchen with an oversized island, granite countertops, gas cooktop, recessed lighting, sunroom/breakfast nook and plenty of cabinet space including a walk in pantry. The kitchen walks out to a large balcony, the perfect place for morning coffee or to unwind at the end of your day. The upper level owners suite is bright and spacious with its own balcony, a tray ceiling, 2 walk in closets, hardwood flooring, ensuite bath with a large soaking tub and separate shower. Convenient Upper level laundry, full bath and 2 additional bedrooms complete the upper level. The community is surrounded by Leopolds Preserve which is a 380 acre permanent and protected conservation area with nature areas, walking/biking trails and a fishing pond. Enjoy all the amenities the community has to offer in including community centers, pools, tennis courts, sand volleyball court, basketball court and dog park. Close to shopping, restaurants, schools, and easy access to I-66, Rt.15, Rt. 29
Location
State VA
County Prince William
Zoning R6
Interior
Interior Features Carpet, Chair Railings, Crown Moldings, Dining Area, Kitchen - Gourmet, Kitchen - Island, Kitchen - Table Space, Pantry, Stall Shower, Wainscotting, Family Room Off Kitchen, Floor Plan - Open, Recessed Lighting, Soaking Tub, Walk-in Closet(s), Wood Floors
Hot Water Natural Gas
Heating Forced Air
Cooling Central A/C
Flooring Hardwood, Carpet
Fireplaces Number 1
Fireplaces Type Fireplace - Glass Doors, Gas/Propane
Equipment Built-In Microwave, Cooktop, Dishwasher, Disposal, Icemaker, Oven - Wall, Refrigerator, Stainless Steel Appliances, Water Heater
Furnishings No
Fireplace Y
Appliance Built-In Microwave, Cooktop, Dishwasher, Disposal, Icemaker, Oven - Wall, Refrigerator, Stainless Steel Appliances, Water Heater
Heat Source Natural Gas
Laundry Hookup
Exterior
Garage Garage - Rear Entry
Garage Spaces 2.0
Utilities Available Under Ground
Amenities Available Basketball Courts, Common Grounds, Community Center, Exercise Room, Jog/Walk Path, Picnic Area, Pool - Outdoor, Swimming Pool, Tennis Courts, Tot Lots/Playground, Volleyball Courts
Waterfront N
Water Access N
Accessibility None
Total Parking Spaces 2
Garage Y
Building
Story 3
Sewer Public Septic
Water Public
Architectural Style Colonial
Level or Stories 3
Additional Building Above Grade, Below Grade
New Construction N
Schools
Elementary Schools Haymarket
Middle Schools Ronald Wilson Regan
High Schools Battlefield
School District Prince William County Public Schools
Others
HOA Fee Include Common Area Maintenance,Management,Pool(s),Reserve Funds,Snow Removal,Trash
Senior Community No
Tax ID 7297-18-4492
Ownership Fee Simple
SqFt Source Assessor
Acceptable Financing Cash, Conventional, FHA, VA
Horse Property N
Listing Terms Cash, Conventional, FHA, VA
Financing Cash,Conventional,FHA,VA
Special Listing Condition Standard
Read Less Info
Want to know what your home might be worth? Contact us for a FREE valuation!

Our team is ready to help you sell your home for the highest possible price ASAP

Bought with George M Brown II • Coldwell Banker Realty

"My job is to find and attract mastery-based agents to the office, protect the culture, and make sure everyone is happy! "






