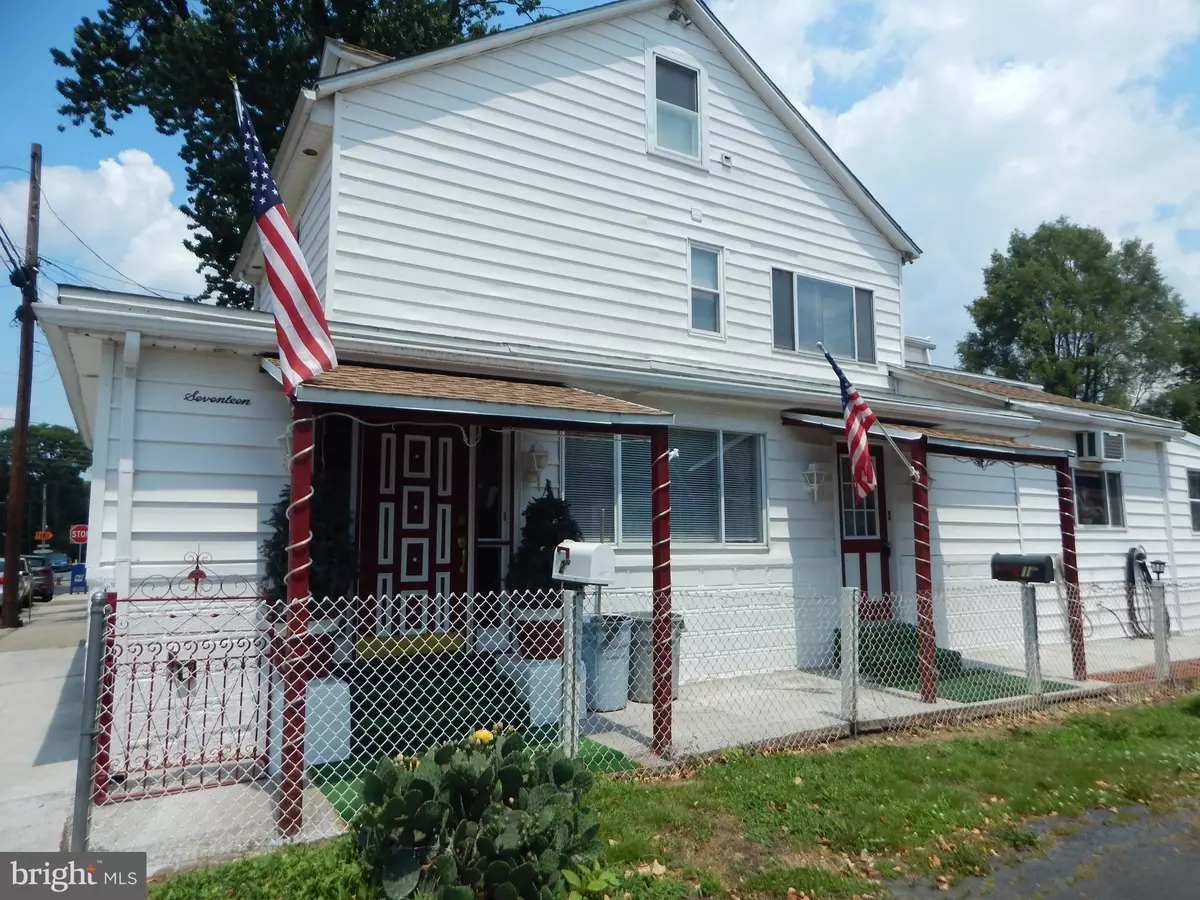$150,000
$154,900
3.2%For more information regarding the value of a property, please contact us for a free consultation.
2,420 SqFt
SOLD DATE : 06/15/2022
Key Details
Sold Price $150,000
Property Type Multi-Family
Sub Type Detached
Listing Status Sold
Purchase Type For Sale
Square Footage 2,420 sqft
Price per Sqft $61
Subdivision Crestmont
MLS Listing ID PADE2021882
Sold Date 06/15/22
Style Straight Thru
Abv Grd Liv Area 2,420
Originating Board BRIGHT
Year Built 1890
Annual Tax Amount $5,033
Tax Year 2021
Lot Size 2,875 Sqft
Acres 0.07
Lot Dimensions 30.00 x 90.00
Property Description
AS IS CONDITION SALE. Seller will consider cash and Non-QM loan offers. Wonderful opportunity for a savvy investor and/or owner occupant. Immaculate and spacious detached duplex features an abundance of living space. Enter the first floor residence through the mud room . Mud room leads into the formal living room. Living room flows nicely into the large dining room. Kitchen boasts modern breakfast nook with stools. Egress from the kitchen to a tree lined, fenced back yard with LED lighting and motion sensors. First floor unit has a separate laundry room with walk in storage closet. This unit provides access to the unfinished basement. Second floor unit includes an enclosed porch and walk in storage closet upon entry. Ascend the staircase to the second floor to discover a bright and cozy living room and kitchen with gas cook top and built in wall oven. Second floor also includes access to a finished attic, suitable for a home office or possibly a second bedroom. Third floor is home to a concealed closet style laundry area. You will be delighted by the large windows which provide great natural light. Furthermore, there is an exceptional amount of closet space throughout. Both residences have separate electric, heat and hot water. Duplex interior has been freshly painted. Property has been meticulously maintained by its long time owner occupant. Within walking distance to the Clam Tavern and Broadway Bar & Grill. Convenient location in close proximity to shopping and public transportation. Tour this multi family residence to appreciate all of the space, comfort, and amenities this beautiful property has to offer.
Location
State PA
County Delaware
Area Clifton Heights Boro (10410)
Zoning RESIDENTIAL
Rooms
Basement Full, Unfinished
Interior
Interior Features Attic, Ceiling Fan(s), Breakfast Area, Carpet, Dining Area, Kitchen - Eat-In, Walk-in Closet(s)
Hot Water Natural Gas
Heating Hot Water
Cooling Wall Unit
Flooring Carpet, Ceramic Tile
Equipment Built-In Range, Oven/Range - Gas, Washer, Dryer - Gas
Fireplace N
Appliance Built-In Range, Oven/Range - Gas, Washer, Dryer - Gas
Heat Source Natural Gas
Exterior
Utilities Available Natural Gas Available
Water Access N
Roof Type Asphalt,Rubber,Shingle
Accessibility None
Garage N
Building
Foundation Block
Sewer Public Sewer
Water Public
Architectural Style Straight Thru
Additional Building Above Grade, Below Grade
New Construction N
Schools
School District Upper Darby
Others
Tax ID 10-00-01099-00
Ownership Fee Simple
SqFt Source Estimated
Acceptable Financing Cash, Other
Listing Terms Cash, Other
Financing Cash,Other
Special Listing Condition Standard
Read Less Info
Want to know what your home might be worth? Contact us for a FREE valuation!

Our team is ready to help you sell your home for the highest possible price ASAP

Bought with Ashley Collins • Tesla Realty Group, LLC
"My job is to find and attract mastery-based agents to the office, protect the culture, and make sure everyone is happy! "






