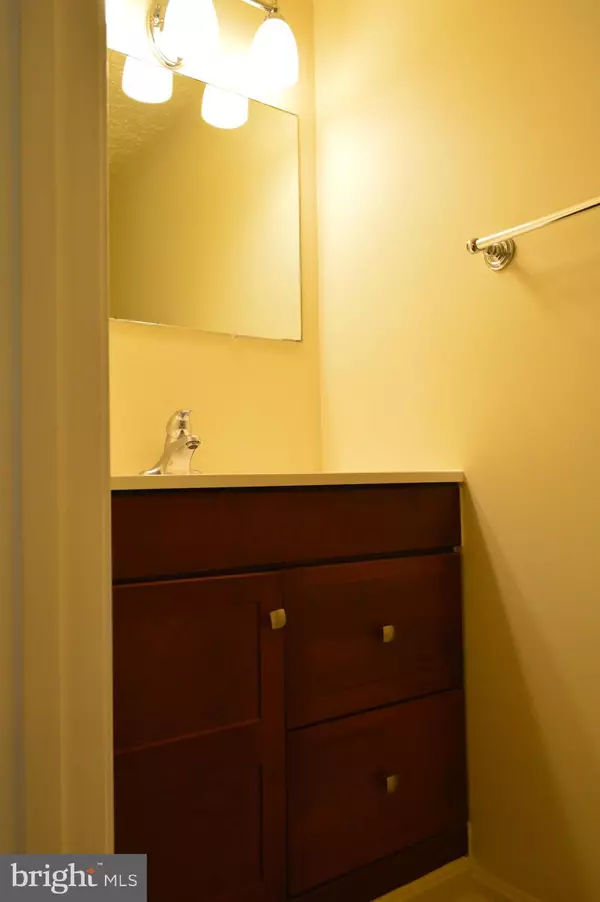$430,000
$430,000
For more information regarding the value of a property, please contact us for a free consultation.
3 Beds
4 Baths
1,456 SqFt
SOLD DATE : 04/30/2021
Key Details
Sold Price $430,000
Property Type Townhouse
Sub Type Interior Row/Townhouse
Listing Status Sold
Purchase Type For Sale
Square Footage 1,456 sqft
Price per Sqft $295
Subdivision Dumont Oaks
MLS Listing ID MDMC739228
Sold Date 04/30/21
Style Colonial
Bedrooms 3
Full Baths 3
Half Baths 1
HOA Fees $75/mo
HOA Y/N Y
Abv Grd Liv Area 1,456
Originating Board BRIGHT
Year Built 1983
Annual Tax Amount $3,881
Tax Year 2021
Lot Size 1,600 Sqft
Acres 0.04
Property Description
PRICE REDUCED - GORGEOUS and spacious three level townhouse with two master bedrooms (one of the master bedrooms can be converted back to 2 bedrooms if desired), third great sized bedroom and 3.5 baths! Freshly painted throughout. Lovely deck off the kitchen overlooking trees/wooded area. New ceramic tiles and backsplash throughout kitchen. Laminate wood floors throughout main level and upper level. Lower level walkout basement with fenced back yard. Lovely family room with chimney. Two assigned parking spaces in front of TH and additional guest parking available! Great location off Route 29 in close proximity to metro and public transportation.
Location
State MD
County Montgomery
Zoning R90
Rooms
Basement Fully Finished, Interior Access, Walkout Level
Interior
Interior Features Ceiling Fan(s), Dining Area, Kitchen - Eat-In, Kitchen - Table Space, Pantry
Hot Water Electric
Heating Forced Air, Heat Pump(s)
Cooling Central A/C, Ceiling Fan(s)
Flooring Laminated, Ceramic Tile, Wood
Fireplaces Number 1
Fireplaces Type Wood
Equipment Dishwasher, Disposal, Dryer - Electric, Microwave, Oven/Range - Electric, Refrigerator, Stove, Washer, Water Heater
Furnishings No
Fireplace Y
Appliance Dishwasher, Disposal, Dryer - Electric, Microwave, Oven/Range - Electric, Refrigerator, Stove, Washer, Water Heater
Heat Source Electric
Laundry Basement
Exterior
Parking On Site 2
Utilities Available Cable TV Available, Electric Available
Amenities Available Common Grounds, Tot Lots/Playground
Water Access N
Roof Type Asphalt
Accessibility Level Entry - Main
Garage N
Building
Story 3
Sewer Public Sewer
Water Public
Architectural Style Colonial
Level or Stories 3
Additional Building Above Grade, Below Grade
New Construction N
Schools
Elementary Schools Burnt Mills
Middle Schools Francis Scott Key
High Schools Call School Board
School District Montgomery County Public Schools
Others
Pets Allowed Y
HOA Fee Include Snow Removal,Common Area Maintenance
Senior Community No
Tax ID 160502228738
Ownership Fee Simple
SqFt Source Assessor
Security Features Carbon Monoxide Detector(s),Smoke Detector
Acceptable Financing Conventional, Cash, FHA
Horse Property N
Listing Terms Conventional, Cash, FHA
Financing Conventional,Cash,FHA
Special Listing Condition Standard
Pets Allowed No Pet Restrictions
Read Less Info
Want to know what your home might be worth? Contact us for a FREE valuation!

Our team is ready to help you sell your home for the highest possible price ASAP

Bought with Ephrem W Zewdie • DMV Realty, INC.

"My job is to find and attract mastery-based agents to the office, protect the culture, and make sure everyone is happy! "






