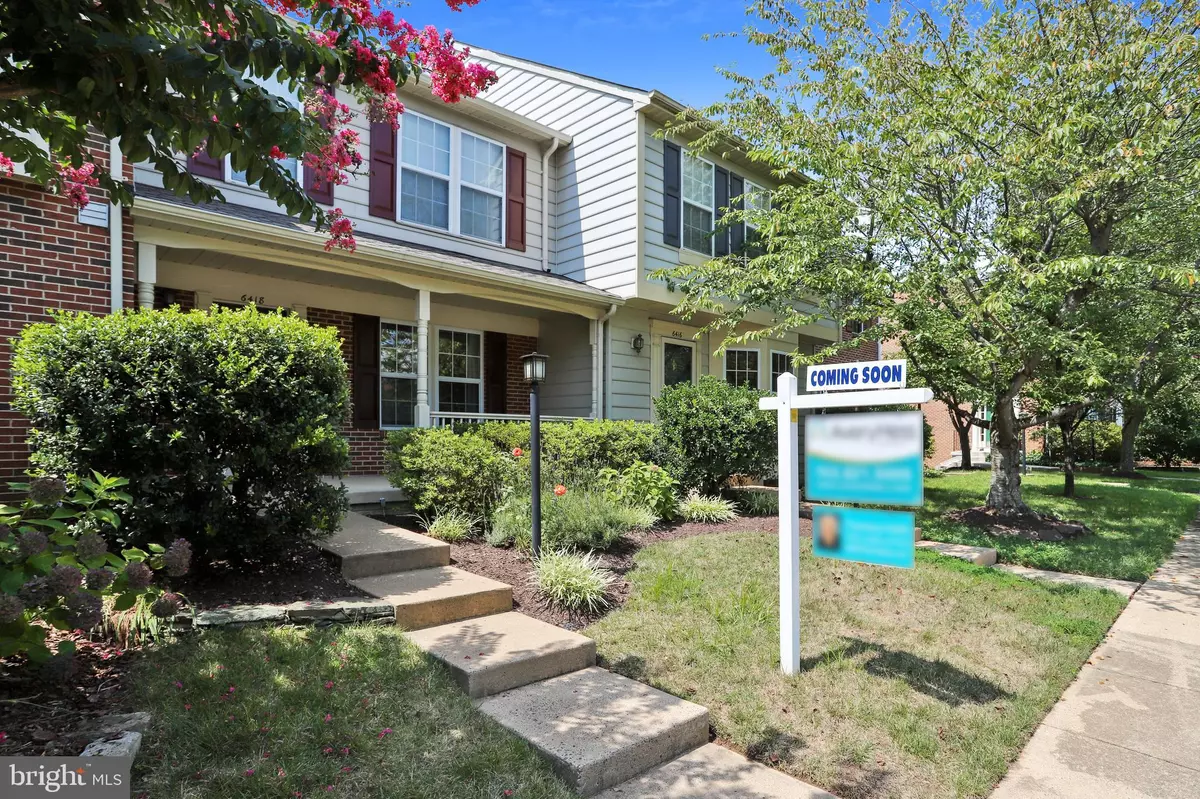$522,600
$485,000
7.8%For more information regarding the value of a property, please contact us for a free consultation.
3 Beds
4 Baths
1,960 SqFt
SOLD DATE : 09/17/2020
Key Details
Sold Price $522,600
Property Type Townhouse
Sub Type Interior Row/Townhouse
Listing Status Sold
Purchase Type For Sale
Square Footage 1,960 sqft
Price per Sqft $266
Subdivision Kingstowne
MLS Listing ID VAFX1146276
Sold Date 09/17/20
Style Colonial
Bedrooms 3
Full Baths 3
Half Baths 1
HOA Fees $104/mo
HOA Y/N Y
Abv Grd Liv Area 1,360
Originating Board BRIGHT
Year Built 1995
Annual Tax Amount $5,381
Tax Year 2020
Lot Size 1,500 Sqft
Acres 0.03
Property Description
Charming 3 bedroom, 3 1/2 bathroom townhome in the heart of Kingstowne ready for new owners. Enjoy the welcoming front porch, enter onto hardwood floors throughout the main level, updated bathrooms, eat-in kitchen with stainless steel appliances & granite counter tops with easy access to the back deck providing tree-covered views, perfect for grilling and entertaining. The upper level has 3 bedrooms, all with valued ceilings and 2 renovated bathrooms .The lower level offers a wood burning fireplace, the 3rd full bath plus an additional bonus room great for a home office, play room, or storage area. Laundry room has a full size washer and dryer, utility sink and extra storage area. This great home is close to Fort Belvoir, Metro, all commuter routes, and the Kingstowne and Springfield Town Centers with excellent shops, restaurants and movie theaters. Residents of Kingstowne can enjoy the fantastic amenities which include outdoor swimming pools, sport courts, scenic trails, walking paths, community centers and much more. DEADLINE on offers if any due Monday August 17 by 4:00pm.
Location
State VA
County Fairfax
Zoning 304
Rooms
Basement Fully Finished, Rear Entrance, Walkout Level
Interior
Interior Features Kitchen - Table Space, Primary Bath(s), Wood Floors
Hot Water Natural Gas
Heating Forced Air
Cooling Central A/C
Fireplaces Number 1
Equipment Dishwasher, Disposal, Dryer, Oven/Range - Gas, Refrigerator, Washer
Fireplace Y
Appliance Dishwasher, Disposal, Dryer, Oven/Range - Gas, Refrigerator, Washer
Heat Source Natural Gas
Exterior
Parking On Site 2
Amenities Available Basketball Courts, Common Grounds, Exercise Room, Jog/Walk Path, Pool - Outdoor, Tennis Courts, Tot Lots/Playground
Waterfront N
Water Access N
View Trees/Woods
Accessibility None
Parking Type Other
Garage N
Building
Story 3
Sewer Public Sewer
Water Public
Architectural Style Colonial
Level or Stories 3
Additional Building Above Grade, Below Grade
New Construction N
Schools
Elementary Schools Lane
Middle Schools Twain
High Schools Edison
School District Fairfax County Public Schools
Others
HOA Fee Include Snow Removal,Trash,Pool(s)
Senior Community No
Tax ID 0814 38500219
Ownership Fee Simple
SqFt Source Assessor
Special Listing Condition Standard
Read Less Info
Want to know what your home might be worth? Contact us for a FREE valuation!

Our team is ready to help you sell your home for the highest possible price ASAP

Bought with amanda yeh tokmenko • Fairfax Realty 50/66 LLC

"My job is to find and attract mastery-based agents to the office, protect the culture, and make sure everyone is happy! "






