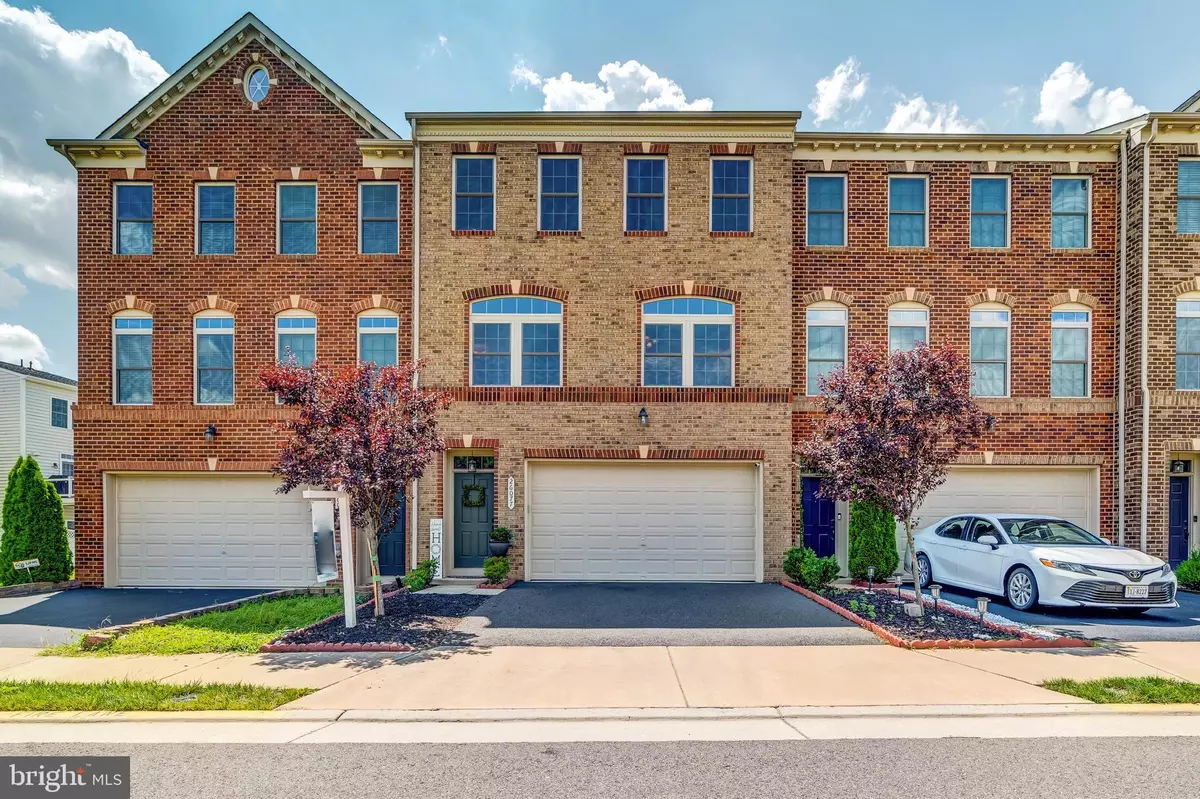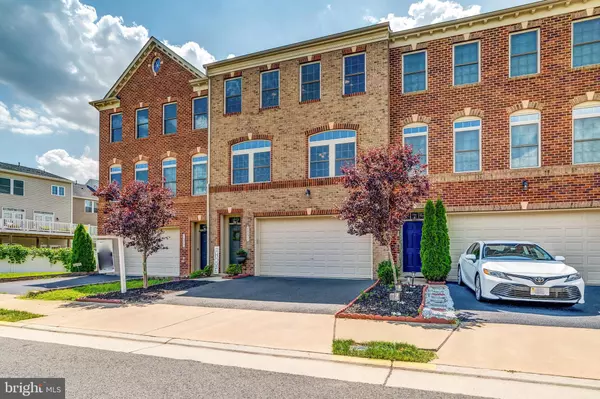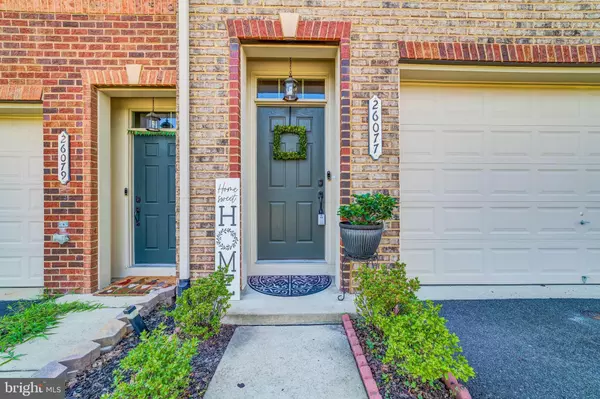$717,000
$719,900
0.4%For more information regarding the value of a property, please contact us for a free consultation.
3 Beds
4 Baths
3,201 SqFt
SOLD DATE : 09/09/2022
Key Details
Sold Price $717,000
Property Type Townhouse
Sub Type Interior Row/Townhouse
Listing Status Sold
Purchase Type For Sale
Square Footage 3,201 sqft
Price per Sqft $223
Subdivision Seven Hills
MLS Listing ID VALO2033158
Sold Date 09/09/22
Style Colonial
Bedrooms 3
Full Baths 3
Half Baths 1
HOA Fees $112/mo
HOA Y/N Y
Abv Grd Liv Area 3,201
Originating Board BRIGHT
Year Built 2015
Annual Tax Amount $5,971
Tax Year 2022
Lot Size 2,178 Sqft
Acres 0.05
Property Description
Welcome home to this gorgeous luxury townhome in Virginia Manor. This 3201 sq ft townhome has it all. 3 spacious levels that generate lots of sunlight on all levels. NV Homes - Andrew Carnegie floor plan with 3 bedrooms and 3.5 bathrooms. Oversized versatile granite island in the kitchen is perfect for gatherings of any kind and tons of cabinet space. Great room & family room are on each side of the kitchen. SS appliances and engineered H/W flooring. Large master bedroom and large master bathroom with separate tub & shower. Ceiling fans in all bedrooms. New Washer/Dryer. Large rec room can be divided up to add a 4th bedroom if needed. Beautiful composite deck and a fenced yard along with a 2 car garage and a nice driveway that can handle 2 cars as well. Furnace has a built in humidfier as well. Hardwood staircase throughout home. Bluetooth enabled indoor and outdoor speakers. Walking distance to Buffalo Trace elementary school.
Location
State VA
County Loudoun
Zoning PDH3
Rooms
Other Rooms Dining Room, Primary Bedroom, Bedroom 2, Kitchen, Family Room, Bedroom 1, Laundry, Other
Interior
Interior Features Family Room Off Kitchen, Kitchen - Gourmet, Breakfast Area, Kitchen - Island, Dining Area
Hot Water Natural Gas
Heating Forced Air
Cooling Ceiling Fan(s), Central A/C
Fireplace N
Heat Source Natural Gas
Exterior
Garage Garage - Front Entry
Garage Spaces 2.0
Waterfront N
Water Access N
Accessibility None
Attached Garage 2
Total Parking Spaces 2
Garage Y
Building
Story 3
Foundation Slab
Sewer Public Sewer
Water Public
Architectural Style Colonial
Level or Stories 3
Additional Building Above Grade, Below Grade
New Construction N
Schools
High Schools John Champe
School District Loudoun County Public Schools
Others
Senior Community No
Tax ID 208492487000
Ownership Fee Simple
SqFt Source Estimated
Special Listing Condition Standard
Read Less Info
Want to know what your home might be worth? Contact us for a FREE valuation!

Our team is ready to help you sell your home for the highest possible price ASAP

Bought with Venu Yarvaneni • Taylor Properties

"My job is to find and attract mastery-based agents to the office, protect the culture, and make sure everyone is happy! "






