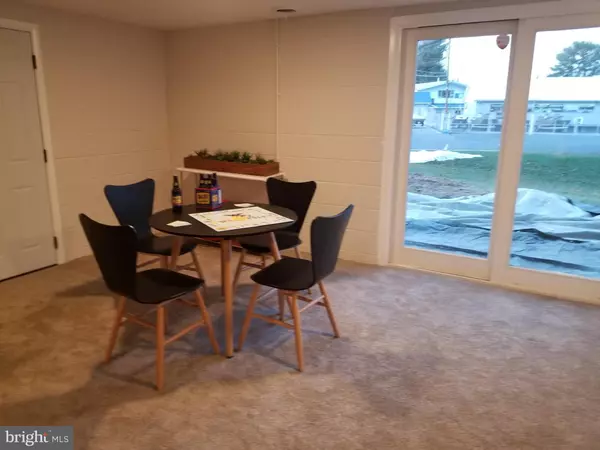$263,643
$253,500
4.0%For more information regarding the value of a property, please contact us for a free consultation.
4 Beds
4 Baths
2,374 SqFt
SOLD DATE : 02/26/2021
Key Details
Sold Price $263,643
Property Type Single Family Home
Sub Type Detached
Listing Status Sold
Purchase Type For Sale
Square Footage 2,374 sqft
Price per Sqft $111
Subdivision Lower Paxton Township
MLS Listing ID PADA127912
Sold Date 02/26/21
Style Craftsman
Bedrooms 4
Full Baths 2
Half Baths 2
HOA Y/N N
Abv Grd Liv Area 1,750
Originating Board BRIGHT
Year Built 1962
Annual Tax Amount $2,379
Tax Year 2021
Lot Size 10,441 Sqft
Acres 0.24
Property Description
This home was completely renovated just 4 years ago when the seller purchased this home with new AC, water heater, flooring, designer kitchen, replacement windows, siding and more. New high efficiency gas forced air furnace was installed by seller in 2018. The 1st floor master with en-suite that has a custom built-in dressing area creates a great use of space & privacy. Natural light floods this adorable updated home with large picture windows and light neutral fresh designer paint colors and designer gentle touch blinds (black out in media/ 1st floor family room). From the custom kitchen quiet close cabinetry & high end granite countertops to the vaulted ceiling in the family room with custom hard wired internet & surround sound (mounts installed remain) make this open concept home a perfect home for a growing family. The seller just added more living space by finishing basement and with the half bath on the LL it is perfect 2nd family room plus extra bonus space that could be used for home schooling. The lower level has a sliding glass double door that leads right to the back yard. Custom hard-scaping patio is currently being installed (est. 10 by 30ft will be completed prior to settlement, weather permitting). If you are looking for that 4 bedroom plus home so you can use one as an office or a must have finished basement that has plenty of space to work from home or conduct your home school, this is the home you are looking for. (Buyer should confirm the sq footage as the living space matches the foot print of the original home.) Make sure you schedule your showing because this listing is move in ready. Located in Central Dauphin School District close to parks, community pools , shopping, dining and more. Updated photos will be added on January 1st.
Location
State PA
County Dauphin
Area Lower Paxton Twp (14035)
Zoning RESIDENTIAL
Direction South
Rooms
Other Rooms Living Room, Primary Bedroom, Bedroom 2, Bedroom 3, Kitchen, Family Room, Bedroom 1, Laundry, Bathroom 1, Bonus Room, Primary Bathroom
Basement Full
Main Level Bedrooms 1
Interior
Interior Features Attic, Entry Level Bedroom, Family Room Off Kitchen, Floor Plan - Open, Kitchen - Galley, Pantry, Stall Shower, Soaking Tub, Upgraded Countertops, Wood Floors
Hot Water Electric
Heating Forced Air
Cooling Central A/C, Programmable Thermostat
Flooring Ceramic Tile, Laminated, Partially Carpeted, Hardwood
Equipment Built-In Microwave, Built-In Range, Dishwasher, Dryer - Gas, Dual Flush Toilets, Energy Efficient Appliances, ENERGY STAR Clothes Washer, ENERGY STAR Refrigerator, Icemaker, Microwave, Stainless Steel Appliances, Washer - Front Loading, Water Dispenser
Furnishings No
Fireplace N
Window Features Casement,Replacement,Insulated
Appliance Built-In Microwave, Built-In Range, Dishwasher, Dryer - Gas, Dual Flush Toilets, Energy Efficient Appliances, ENERGY STAR Clothes Washer, ENERGY STAR Refrigerator, Icemaker, Microwave, Stainless Steel Appliances, Washer - Front Loading, Water Dispenser
Heat Source Natural Gas
Laundry Has Laundry, Lower Floor, Washer In Unit, Dryer In Unit
Exterior
Exterior Feature Patio(s)
Garage Basement Garage, Inside Access
Garage Spaces 5.0
Utilities Available Natural Gas Available, Electric Available, Sewer Available, Water Available
Waterfront N
Water Access N
View Marina
Roof Type Shingle
Street Surface Black Top
Accessibility 32\"+ wide Doors, Level Entry - Main
Porch Patio(s)
Road Frontage Boro/Township
Parking Type Driveway, Attached Garage, On Street
Attached Garage 1
Total Parking Spaces 5
Garage Y
Building
Lot Description Front Yard, Landscaping, Rear Yard, Sloping
Story 2
Foundation Crawl Space, Block, Pillar/Post/Pier
Sewer Public Sewer
Water Public
Architectural Style Craftsman
Level or Stories 2
Additional Building Above Grade, Below Grade
Structure Type Block Walls,Vaulted Ceilings,Dry Wall
New Construction N
Schools
Elementary Schools Mountain View
Middle Schools Linglestown
High Schools Central Dauphin
School District Central Dauphin
Others
Pets Allowed Y
Senior Community No
Tax ID 35-030-192-000-0000
Ownership Fee Simple
SqFt Source Estimated
Security Features Motion Detectors,Main Entrance Lock,Carbon Monoxide Detector(s),Exterior Cameras
Acceptable Financing Conventional, Cash
Listing Terms Conventional, Cash
Financing Conventional,Cash
Special Listing Condition Standard
Pets Description No Pet Restrictions
Read Less Info
Want to know what your home might be worth? Contact us for a FREE valuation!

Our team is ready to help you sell your home for the highest possible price ASAP

Bought with LOU ANN BARRY • Coldwell Banker Realty

"My job is to find and attract mastery-based agents to the office, protect the culture, and make sure everyone is happy! "






