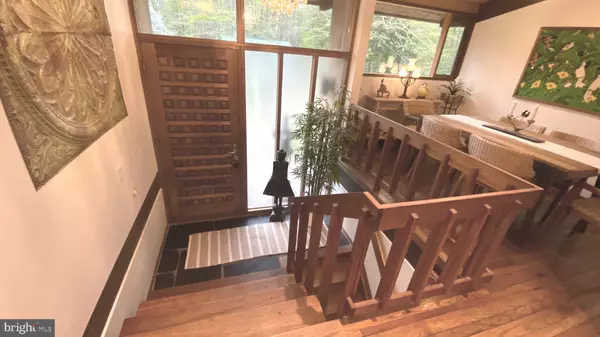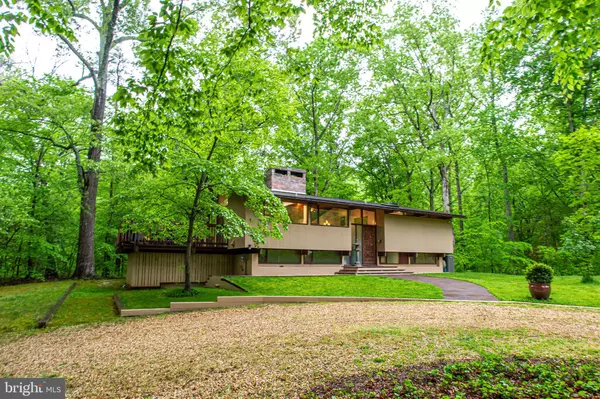$521,581
$459,900
13.4%For more information regarding the value of a property, please contact us for a free consultation.
4 Beds
2 Baths
2,244 SqFt
SOLD DATE : 06/15/2022
Key Details
Sold Price $521,581
Property Type Single Family Home
Sub Type Detached
Listing Status Sold
Purchase Type For Sale
Square Footage 2,244 sqft
Price per Sqft $232
Subdivision Silvanhurst Sub
MLS Listing ID MDCH2012052
Sold Date 06/15/22
Style Contemporary,Post & Beam
Bedrooms 4
Full Baths 2
HOA Y/N N
Abv Grd Liv Area 1,272
Originating Board BRIGHT
Year Built 1977
Annual Tax Amount $3,673
Tax Year 2022
Lot Size 2.850 Acres
Acres 2.85
Property Description
Unique opportunity to own this very special contemporary Deck Home designed by a student of Frank Lloyd Wright’s type of architecture! Constructed with tongue and grove western red cedar siding, Post and Beam construction and double pane custom windows, the Original owners have lovingly cared for and updated this one-of-a-kind beautiful home with so many special designs, features and finishes. It’s both energy efficient and beautiful as it was thoughtfully planned out to take advantage of the design and the natural setting. Peace and serenity abound here in your very private oasis. Gorgeous, spacious and sturdy (partially covered) deck wraps around this home for enjoyment of the nature around you, there is even a stream on the property. The abundant windows take advantage of the scenery as well, enhancing your living experience with nature from the inside as well as the outside. Recessed soft LED lighting (with controlled dimmers) will give you plenty of ambience in the great room with beautiful 11’ cedar ceilings, as well as the brick double-sided fireplace. The kitchen was remodeled and updated 3 years ago, with quartz countertops, cherry cabinetry, and stainless steel appliances and many space saving features, as well as a double oven type of range! There are two generously sized bedrooms on the main level. The beautifully designed bathrooms were updated and upgraded as well. There are hardwood floors throughout and mahogany trim and cedar ceilings with Douglas fir beams. The lower level family room features a second fireplace with woodburning stove, a motorized 100” screen and projector system with surround sound that conveys with property, and built in shelves. There are also 2 more bedrooms and a full bath on the lower level. Huge storage area is featured under the foyer and there is a utility room/area on the lower level. This home shows light and airy, taking advantage of natural light with the many custom windows throughout. There is a 3 car oversized garage with 9’ doors, electricity and water. All of this on 2.85 acres. You can have this outstanding quiet setting, yet still an easy commute to Washington DC, Joint Base Andrews, the National Harbor and points south. Don’t miss this opportunity – come take a look – won’t last!!
Location
State MD
County Charles
Zoning AC
Rooms
Basement Daylight, Full, Fully Finished, Heated, Improved, Interior Access, Outside Entrance, Walkout Level, Windows
Main Level Bedrooms 2
Interior
Interior Features Attic, Built-Ins, Ceiling Fan(s), Dining Area, Entry Level Bedroom, Exposed Beams, Family Room Off Kitchen, Floor Plan - Open, Formal/Separate Dining Room, Kitchen - Eat-In, Kitchen - Table Space, Laundry Chute, Pantry, Soaking Tub, Tub Shower, Upgraded Countertops, Stove - Wood, Wood Floors, Window Treatments, WhirlPool/HotTub, Skylight(s), Recessed Lighting
Hot Water Oil
Heating Heat Pump - Oil BackUp, Heat Pump(s), Forced Air
Cooling Heat Pump(s), Ceiling Fan(s), Central A/C
Flooring Hardwood, Ceramic Tile, Slate, Solid Hardwood, Wood
Fireplaces Number 2
Fireplaces Type Double Sided, Fireplace - Glass Doors, Gas/Propane, Insert, Mantel(s), Wood, Brick
Equipment Built-In Microwave, Built-In Range, Dishwasher, Dryer - Electric, Exhaust Fan, Oven - Double, Refrigerator, Stainless Steel Appliances, Washer, Water Heater
Fireplace Y
Window Features Double Pane,Screens,Skylights
Appliance Built-In Microwave, Built-In Range, Dishwasher, Dryer - Electric, Exhaust Fan, Oven - Double, Refrigerator, Stainless Steel Appliances, Washer, Water Heater
Heat Source Electric, Oil
Laundry Lower Floor
Exterior
Exterior Feature Deck(s), Wrap Around
Garage Garage - Front Entry, Garage Door Opener, Oversized
Garage Spaces 9.0
Waterfront N
Water Access N
View Creek/Stream, Garden/Lawn, Trees/Woods
Roof Type Asphalt,Composite,Shingle
Accessibility None
Porch Deck(s), Wrap Around
Parking Type Driveway, Detached Garage
Total Parking Spaces 9
Garage Y
Building
Lot Description Backs to Trees, Front Yard, Landscaping, Level, Private, Rear Yard, SideYard(s), Secluded, Rural, Sloping, Stream/Creek, Trees/Wooded
Story 2
Foundation Slab
Sewer Gravity Sept Fld, On Site Septic, Private Septic Tank
Water Well
Architectural Style Contemporary, Post & Beam
Level or Stories 2
Additional Building Above Grade, Below Grade
Structure Type 9'+ Ceilings,Cathedral Ceilings,Beamed Ceilings,Dry Wall,High,Vaulted Ceilings,Wood Ceilings
New Construction N
Schools
Elementary Schools Malcolm
Middle Schools John Hanson
High Schools Thomas Stone
School District Charles County Public Schools
Others
Senior Community No
Tax ID 0909005633
Ownership Fee Simple
SqFt Source Assessor
Security Features Carbon Monoxide Detector(s)
Acceptable Financing Cash, Conventional, Exchange, Farm Credit Service, FHA, Rural Development, USDA, VA
Horse Property N
Listing Terms Cash, Conventional, Exchange, Farm Credit Service, FHA, Rural Development, USDA, VA
Financing Cash,Conventional,Exchange,Farm Credit Service,FHA,Rural Development,USDA,VA
Special Listing Condition Standard
Read Less Info
Want to know what your home might be worth? Contact us for a FREE valuation!

Our team is ready to help you sell your home for the highest possible price ASAP

Bought with Jacqueline A Romero • EKB Realty

"My job is to find and attract mastery-based agents to the office, protect the culture, and make sure everyone is happy! "






