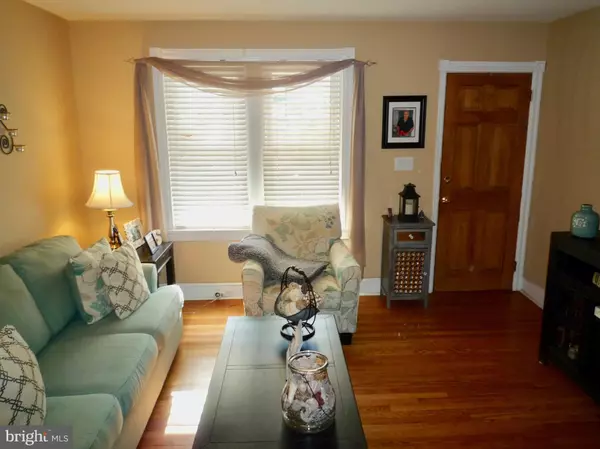$200,000
$200,000
For more information regarding the value of a property, please contact us for a free consultation.
3 Beds
1 Bath
1,100 SqFt
SOLD DATE : 02/12/2021
Key Details
Sold Price $200,000
Property Type Single Family Home
Sub Type Twin/Semi-Detached
Listing Status Sold
Purchase Type For Sale
Square Footage 1,100 sqft
Price per Sqft $181
Subdivision Little Italy
MLS Listing ID DENC518554
Sold Date 02/12/21
Style Colonial
Bedrooms 3
Full Baths 1
HOA Y/N N
Abv Grd Liv Area 1,100
Originating Board BRIGHT
Year Built 1920
Annual Tax Amount $1,946
Tax Year 2020
Lot Size 1,742 Sqft
Acres 0.04
Lot Dimensions 17.00 x 103.00
Property Description
Waiting on signatures. ADORABLE! This cozy twin home with plenty of updates is move-in ready for it's new owner! Right in the hub of Little Italy, this wonderful 100 yr old home has been lovingly maintained & shows pride of ownership throughout! Starting with the welcoming curb appeal of the covered front porch with fresh paint, vinyl ceiling cover, custom stone landscape accent at basement window, updated bilco doors, and a maintenance free brick/vinyl exterior & full view glass storm door! Entry greets you at the home's Living Room showcasing the refinished hardwood floors that run through to the Dining Room, neutral fresh paint, great natural light from the double front window, open staircase w/ 2-tone solid wood railing, custom wood framing around windows & front door. The spacious Dining Room provides a lovely setting for your day-to-day or special occasion meals & the double side window adds plenty of extra natural light & fresh air! Moving on from the Dining Room to the home's updated Kitchen featuring neutral tile flooring, updated cabinets & counters, matching white appliances, inside access to the basement & rear door to the large fully screened porch that over looks the 2-tiered deck & large slate patio in the backyard! This amazing rear yard will be a delight in the spring, summer & fall months! Fully private with vinyl fencing & loads of space for entertaining or just relaxing without hassle of any grass or mulched grounds to maintain! Upstairs you will find 3 spacious bedrooms, full bath and ample linen closet! The rear-facing bedroom (currently being used as the master) features neutral carpet, fresh paint, lighted ceiling fan, double window overlooking the backyard & good closet storage space. The middle bedroom also features the same neutral carpet, a lighted ceiling fan, side double window & a single closet. The front bedroom (originally the master) is warmly painted & offers neutral carpet, curved front wall with 3 windows, lighted ceiling fan & oversized double closet with extra multiple storage areas above the closet! Just outside this bedroom is a good sized linen closet & the renovated full bathroom featuring lovely tile flooring, new single vanity with matching mirrored medicine cabinet, all nickel towel racks & fixtures, tub/shower combo & side window for added light & fresh air! The full/unfinished basement will provide this new owner with loads of extra storage space as well as laundry area, utilities & an outside access through the updated Bilco doors that lead to the front sidewalk. This great home is truly a gem! Located in the heart of Little Italy offering easy access within walking distance to Father Tucker Park, loads of shopping, dining & entertainment options including the annual St Anthony's Italian Festival and within 1/2 a block of St. Anthony of Padua Church (& right next to it's parking lot providing added off street parking when entertaining!) Put this great home on your next tour! Easy commute north or south with I-95 & Rt 52 just a few blocks away! See it! Love it! Buy it!
Location
State DE
County New Castle
Area Wilmington (30906)
Zoning 26R-3
Rooms
Other Rooms Living Room, Dining Room, Primary Bedroom, Bedroom 2, Bedroom 3, Kitchen, Full Bath, Screened Porch
Basement Full, Drain, Interior Access, Poured Concrete, Walkout Stairs
Interior
Interior Features Attic, Carpet, Ceiling Fan(s), Combination Dining/Living, Floor Plan - Traditional, Kitchen - Eat-In, Tub Shower, Window Treatments, Wood Floors
Hot Water Natural Gas
Heating Forced Air
Cooling Ceiling Fan(s), Central A/C
Flooring Hardwood, Carpet, Ceramic Tile
Equipment Dryer, Oven/Range - Electric, Refrigerator, Washer, Water Heater, Exhaust Fan
Furnishings No
Fireplace N
Window Features Double Hung,Double Pane,Insulated,Screens
Appliance Dryer, Oven/Range - Electric, Refrigerator, Washer, Water Heater, Exhaust Fan
Heat Source Natural Gas
Laundry Basement
Exterior
Exterior Feature Deck(s), Patio(s), Porch(es), Screened
Fence Fully, Privacy, Vinyl
Utilities Available Above Ground, Cable TV Available, Natural Gas Available, Phone Available
Water Access N
Roof Type Architectural Shingle,Pitched
Street Surface Black Top
Accessibility None
Porch Deck(s), Patio(s), Porch(es), Screened
Road Frontage City/County
Garage N
Building
Story 2
Sewer Public Sewer
Water Public
Architectural Style Colonial
Level or Stories 2
Additional Building Above Grade, Below Grade
Structure Type Dry Wall
New Construction N
Schools
School District Red Clay Consolidated
Others
Senior Community No
Tax ID 26-020.30-088
Ownership Fee Simple
SqFt Source Assessor
Security Features Smoke Detector
Acceptable Financing Cash, Conventional, FHA, VA
Horse Property N
Listing Terms Cash, Conventional, FHA, VA
Financing Cash,Conventional,FHA,VA
Special Listing Condition Standard
Read Less Info
Want to know what your home might be worth? Contact us for a FREE valuation!

Our team is ready to help you sell your home for the highest possible price ASAP

Bought with Paul J Kulesza Sr. • Weichert Realtors-Limestone
"My job is to find and attract mastery-based agents to the office, protect the culture, and make sure everyone is happy! "






