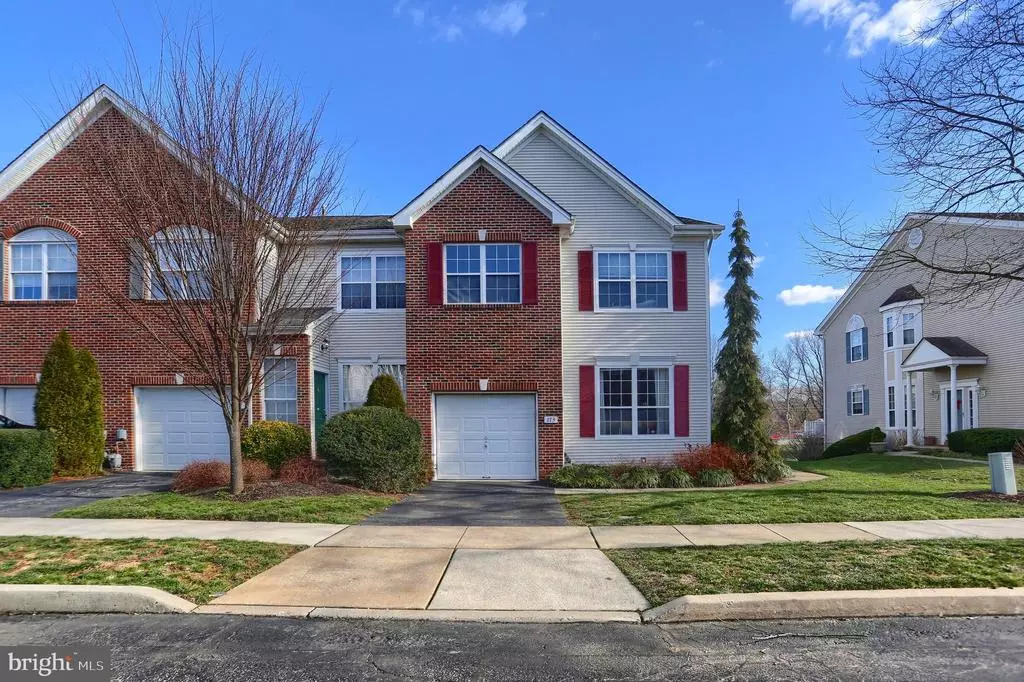$400,000
$425,000
5.9%For more information regarding the value of a property, please contact us for a free consultation.
3 Beds
3 Baths
2,980 SqFt
SOLD DATE : 02/12/2021
Key Details
Sold Price $400,000
Property Type Townhouse
Sub Type End of Row/Townhouse
Listing Status Sold
Purchase Type For Sale
Square Footage 2,980 sqft
Price per Sqft $134
Subdivision Brandywine @ Thorn
MLS Listing ID PACT526696
Sold Date 02/12/21
Style Traditional
Bedrooms 3
Full Baths 2
Half Baths 1
HOA Fees $205/mo
HOA Y/N Y
Abv Grd Liv Area 2,180
Originating Board BRIGHT
Year Built 1999
Annual Tax Amount $5,671
Tax Year 2021
Lot Size 3,808 Sqft
Acres 0.09
Lot Dimensions 0.00 x 0.00
Property Description
Welcome into this beautiful and spacious end-unit townhouse in the popular community of Brandywine at Thornbury. As you walk into this wonderful townhome, you are greeted by an abundance of natural sunlight and Hardwood flooring. To the left of the Foyer is a lovely Living Room to quietly relax. It is nicely accented with Hardwood Flooring and large windows. Proceed to the right, and view the formal Dining Room Area where family/friends can gather for a nice evening meal. Enter into the 2-story, vaulted Grand Family Room and witness the wall of windows adding to the beauty that this home offers. There is a Gas Fireplace which adds to the quaint ambiance and warmth for all to enjoy, accented with a lovely ceiling fan. Conveniently located adjacent to the Family room is a French slider leading out to a private Deck overlooking open space. The Kitchen offers an open concept with a 2-tier Corian countertop allowing for under-counter seating, a large Pantry closet located in the Breakfast Area, 42" Oak wood cabinetry and ceramic tiled floors. Completing the first floor, is a Powder Room that is tucked away from the the main living areas. Proceed upstairs to the spacious Master Bedroom offering a Master Bathroom boasting a Double-sink Vanity, a ceramic tiled stall shower and separate soaking tub - a perfect place to relax! There are also two additional large bedrooms with ceiling fans and walk-in closets with organizers, providing ample space for each family member or guest to unwind. There is a full hall bathroom with a sink and vanity and a hallway Linen closet and enjoy the convenience of a 2nd floor Laundry Room, which finishes the upstairs. The finished walk out Basement is spacious and great for entertaining and is presently used as a second Family Room. It is situated at ground level and offers additional full size windows and a Sliding Glass door to add that special brightness to the Lower Level. There is plenty of storage too, and an extra out-cove area that can be easily finished for additional uses such as: a workshop, office, fitness area etc. Exit the basement slider onto a common area to enjoy. Additionally, there is a garage with an inside access door to the main floor living area and a driveway to accommodate other cars. This desirable community is in a prime location right off of Route 202 and 926 and minutes from Route 1 and Route 3. and is located in the West Chester Area School District. You have to see this home to truly appreciate the spaciousness and comfort waiting at 173 Lydia Lane!
Location
State PA
County Chester
Area Thornbury Twp (10366)
Zoning RESIDENTIAL
Rooms
Other Rooms Living Room, Dining Room, Primary Bedroom, Bedroom 2, Bedroom 3, Kitchen, Family Room, Laundry, Storage Room, Half Bath
Basement Full, Fully Finished, Outside Entrance, Walkout Level, Windows
Interior
Interior Features Ceiling Fan(s), Crown Moldings, Dining Area, Floor Plan - Open, Family Room Off Kitchen, Kitchen - Eat-In, Pantry, Walk-in Closet(s), Wood Floors, Carpet
Hot Water Natural Gas
Heating Forced Air
Cooling Central A/C
Fireplaces Number 1
Fireplaces Type Gas/Propane, Fireplace - Glass Doors
Equipment Built-In Range, Oven/Range - Gas, Built-In Microwave, Dishwasher, Disposal, Oven - Self Cleaning
Fireplace Y
Window Features Double Pane,Energy Efficient
Appliance Built-In Range, Oven/Range - Gas, Built-In Microwave, Dishwasher, Disposal, Oven - Self Cleaning
Heat Source Natural Gas
Laundry Upper Floor
Exterior
Parking Features Garage - Front Entry, Inside Access
Garage Spaces 3.0
Amenities Available Club House, Fitness Center, Swimming Pool, Tennis Courts, Tot Lots/Playground, Common Grounds
Water Access N
Roof Type Shingle
Accessibility None
Attached Garage 1
Total Parking Spaces 3
Garage Y
Building
Story 2
Sewer Public Sewer
Water Public, Community
Architectural Style Traditional
Level or Stories 2
Additional Building Above Grade, Below Grade
New Construction N
Schools
Elementary Schools Sarah W. Starkweather
Middle Schools Stetson
High Schools Rustin
School District West Chester Area
Others
HOA Fee Include Common Area Maintenance,Lawn Maintenance,Snow Removal,Trash
Senior Community No
Tax ID 66-03 -0008.1100
Ownership Fee Simple
SqFt Source Assessor
Acceptable Financing Conventional, Cash, FHA, VA, Negotiable
Listing Terms Conventional, Cash, FHA, VA, Negotiable
Financing Conventional,Cash,FHA,VA,Negotiable
Special Listing Condition Standard
Read Less Info
Want to know what your home might be worth? Contact us for a FREE valuation!

Our team is ready to help you sell your home for the highest possible price ASAP

Bought with John J Zloza • KW Philly
"My job is to find and attract mastery-based agents to the office, protect the culture, and make sure everyone is happy! "






