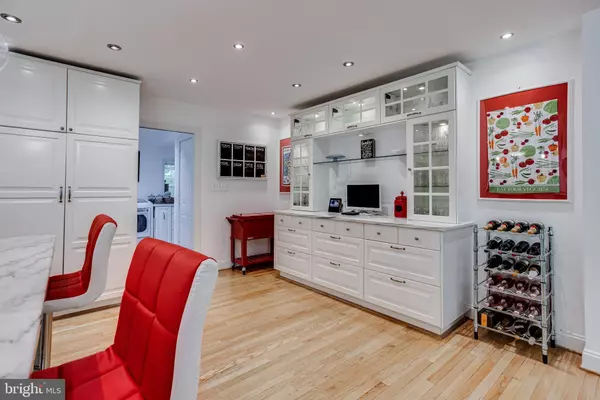$1,105,000
$998,750
10.6%For more information regarding the value of a property, please contact us for a free consultation.
6 Beds
5 Baths
5,053 SqFt
SOLD DATE : 08/08/2022
Key Details
Sold Price $1,105,000
Property Type Single Family Home
Sub Type Detached
Listing Status Sold
Purchase Type For Sale
Square Footage 5,053 sqft
Price per Sqft $218
Subdivision Glenelg Manor Estates
MLS Listing ID MDHW2018344
Sold Date 08/08/22
Style Victorian
Bedrooms 6
Full Baths 4
Half Baths 1
HOA Fees $36/ann
HOA Y/N Y
Abv Grd Liv Area 3,323
Originating Board BRIGHT
Year Built 1985
Annual Tax Amount $11,255
Tax Year 2021
Lot Size 3.680 Acres
Acres 3.68
Property Description
This serene colonial haven in a tranquil wooded setting offers nearly 5,000 square feet of living space on a sprawling 3.68 acres. The inviting wrap-around front porch, complete with a roped red porch swing and ceiling fans, serves as one of many vista points for the scenic backdrop of a private woodland retreat. Enjoy sweeping views of nature reflected across all four seasons from wall to wall windows lining the open area kitchen, dining area and family room. The well-appointed gourmet kitchen boasts Vermont marble counters and Viking appliances, plus ample, stylish storage. Laundry room, private office space and formal dining and living rooms with a view complete the main level. A large primary bedroom and skylight sitting/dressing area lead to the spa-like recently renovated primary bath with more than 1,000 pounds of marble. Three additional bedrooms and double-sink full bath complete the abundant amenities of the second floor. Expansive walk-out lower level offers a unique third-level home experience, with endless windows and three exterior walkout exits, spacious family room, playroom/den, two full baths and bedrooms, as well as a gym/den. Ample storage space rounds out the space, ideal for visiting guests. Private paved patio and professionally landscaped yard with seating areas, streams, bountiful plants, and countless shading trees provide a hideaway resort-feeling minutes from coveted, top-rated schools, retail, restaurant and office locations, and convenient access to highways/travel destinations.
Location
State MD
County Howard
Zoning RRDEO
Rooms
Other Rooms Living Room, Dining Room, Primary Bedroom, Sitting Room, Bedroom 2, Bedroom 3, Bedroom 4, Bedroom 5, Kitchen, Game Room, Family Room, Den, Breakfast Room, Bedroom 1, Study, Exercise Room, Laundry
Basement Fully Finished, Walkout Level
Interior
Interior Features Breakfast Area, Kitchen - Gourmet, Kitchen - Table Space, Combination Dining/Living, Dining Area, Kitchen - Eat-In, Family Room Off Kitchen, Primary Bath(s), Chair Railings, Crown Moldings, Window Treatments, Double/Dual Staircase, Wainscotting, Wood Floors, Upgraded Countertops, Recessed Lighting, Floor Plan - Open, Floor Plan - Traditional
Hot Water 60+ Gallon Tank, Electric
Heating Heat Pump(s)
Cooling Ceiling Fan(s), Central A/C, Heat Pump(s), Programmable Thermostat, Zoned
Flooring Hardwood, Carpet
Fireplaces Number 2
Equipment Washer/Dryer Hookups Only, Dishwasher, Microwave, Oven - Wall, Refrigerator, Washer, Dryer, Dryer - Front Loading, Icemaker, Water Conditioner - Owned, Disposal, Exhaust Fan, Freezer, Humidifier, Water Heater, Cooktop
Fireplace Y
Window Features Screens,Skylights,Insulated
Appliance Washer/Dryer Hookups Only, Dishwasher, Microwave, Oven - Wall, Refrigerator, Washer, Dryer, Dryer - Front Loading, Icemaker, Water Conditioner - Owned, Disposal, Exhaust Fan, Freezer, Humidifier, Water Heater, Cooktop
Heat Source Electric
Exterior
Exterior Feature Patio(s), Porch(es), Wrap Around
Parking Features Garage - Side Entry, Garage Door Opener, Inside Access
Garage Spaces 8.0
Utilities Available Cable TV Available
Water Access N
View Garden/Lawn, Trees/Woods
Roof Type Asphalt
Accessibility None
Porch Patio(s), Porch(es), Wrap Around
Attached Garage 2
Total Parking Spaces 8
Garage Y
Building
Lot Description Backs to Trees, Cul-de-sac, Landscaping, No Thru Street, Partly Wooded, Trees/Wooded, Private
Story 3
Foundation Block
Sewer Private Sewer
Water Conditioner, Well, Filter
Architectural Style Victorian
Level or Stories 3
Additional Building Above Grade, Below Grade
Structure Type High,Dry Wall
New Construction N
Schools
Elementary Schools Triadelphia Ridge
Middle Schools Folly Quarter
High Schools Glenelg
School District Howard County Public School System
Others
HOA Fee Include Road Maintenance
Senior Community No
Tax ID 1405374987
Ownership Fee Simple
SqFt Source Assessor
Special Listing Condition Standard
Read Less Info
Want to know what your home might be worth? Contact us for a FREE valuation!

Our team is ready to help you sell your home for the highest possible price ASAP

Bought with David E Jimenez • RE/MAX Distinctive Real Estate, Inc.
"My job is to find and attract mastery-based agents to the office, protect the culture, and make sure everyone is happy! "






