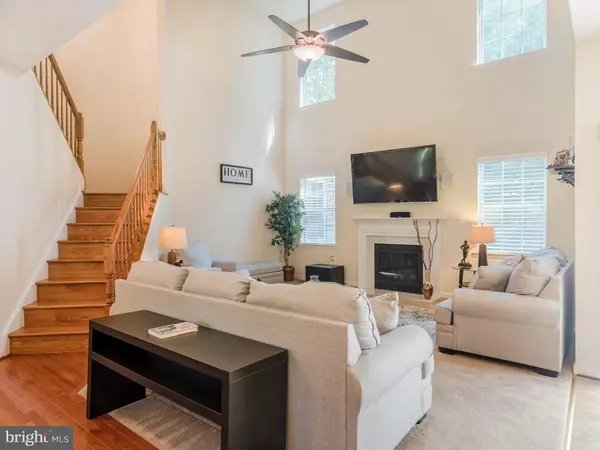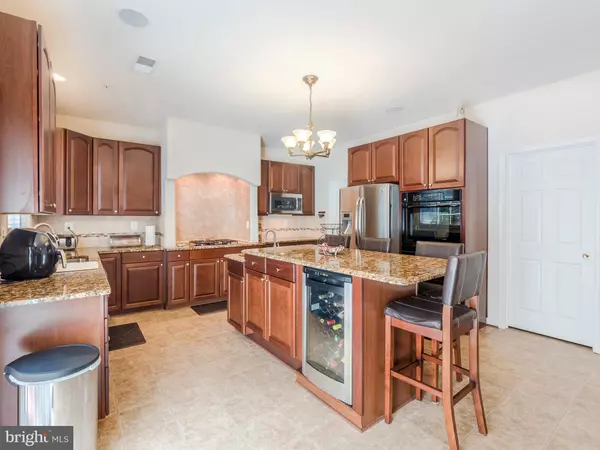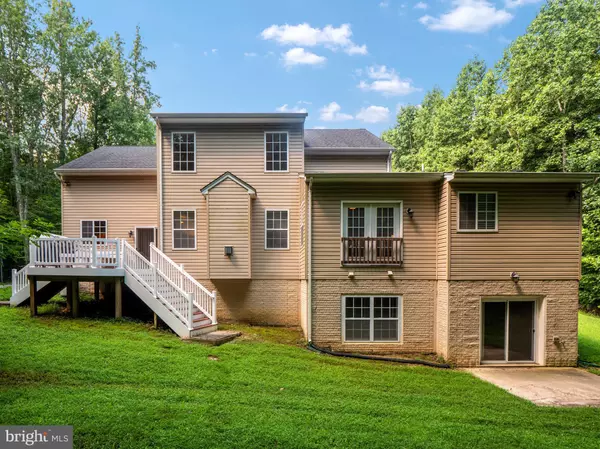$695,000
$715,000
2.8%For more information regarding the value of a property, please contact us for a free consultation.
5 Beds
5 Baths
3,572 SqFt
SOLD DATE : 01/15/2021
Key Details
Sold Price $695,000
Property Type Single Family Home
Sub Type Detached
Listing Status Sold
Purchase Type For Sale
Square Footage 3,572 sqft
Price per Sqft $194
Subdivision Hollow Tree Farm
MLS Listing ID MDPG577442
Sold Date 01/15/21
Style Colonial
Bedrooms 5
Full Baths 4
Half Baths 1
HOA Y/N N
Abv Grd Liv Area 3,572
Originating Board BRIGHT
Year Built 2013
Annual Tax Amount $151
Tax Year 2020
Lot Size 7.180 Acres
Acres 7.18
Property Description
This STUNNING stone-accented home is situated on a premium lot! Enjoy privacy from the mature trees while still having a sense of community. Inside, gleaming hardwood floors guide you throughout a luxury floorplan that features a soaring 2-story living room with an exposed upstairs hallway. This unique and wide-open layout gives this home a contemporary loft-like feel! The heart of this house?the gourmet kitchen? is fit for the FINEST chef. Enhance your cooking and dining experiences with gorgeous wood cabinets, brilliant granite countertops, a massive center island prep area, and a gas stovetop with an impressive custom-built surround. We can't forget to mention the IDEAL entertainer's dream space?the lower level! It is fully equipped with a stylish bar, decked out theatre room, tons of recreation space, and a bonus room and luxury bath, perfect for your guests. View Tour https://vimeo.com/447026905
Location
State MD
County Prince Georges
Zoning OS
Rooms
Other Rooms Living Room, Dining Room, Primary Bedroom, Bedroom 2, Bedroom 3, Bedroom 4, Bedroom 5, Kitchen, Game Room, Foyer, Exercise Room, Office, Media Room, Bathroom 1, Bathroom 2, Primary Bathroom, Full Bath
Basement Other
Main Level Bedrooms 1
Interior
Interior Features Wood Floors, Carpet, Primary Bath(s), Entry Level Bedroom, 2nd Kitchen, Ceiling Fan(s), Upgraded Countertops, Kitchen - Island, Recessed Lighting, Attic, Attic/House Fan, Bar, Breakfast Area, Butlers Pantry, Chair Railings, Crown Moldings, Dining Area, Family Room Off Kitchen, Floor Plan - Open, Floor Plan - Traditional, Kitchen - Eat-In, Kitchen - Gourmet, Kitchen - Table Space, Primary Bedroom - Bay Front, Pantry, Sprinkler System, Wainscotting, Walk-in Closet(s), Window Treatments
Hot Water Electric
Heating Forced Air
Cooling Central A/C, Ceiling Fan(s)
Flooring Carpet, Hardwood, Vinyl
Fireplaces Number 1
Equipment Built-In Microwave, Built-In Range, Cooktop, Dishwasher, Disposal, Dryer, Oven - Wall, Refrigerator, Washer
Fireplace Y
Window Features Bay/Bow,Screens
Appliance Built-In Microwave, Built-In Range, Cooktop, Dishwasher, Disposal, Dryer, Oven - Wall, Refrigerator, Washer
Heat Source Electric
Exterior
Exterior Feature Porch(es), Deck(s)
Parking Features Garage Door Opener, Additional Storage Area, Inside Access, Oversized
Garage Spaces 10.0
Water Access N
Roof Type Shingle,Composite
Accessibility Level Entry - Main
Porch Porch(es), Deck(s)
Attached Garage 2
Total Parking Spaces 10
Garage Y
Building
Lot Description Front Yard, Landscaping
Story 3
Sewer Septic Exists
Water Well
Architectural Style Colonial
Level or Stories 3
Additional Building Above Grade, Below Grade
New Construction N
Schools
Elementary Schools Mattaponi
Middle Schools Gwynn Park
High Schools Frederick Douglass
School District Prince George'S County Public Schools
Others
Senior Community No
Tax ID 17033708336
Ownership Fee Simple
SqFt Source Assessor
Security Features Carbon Monoxide Detector(s),Security System,Exterior Cameras,Smoke Detector,Sprinkler System - Indoor
Special Listing Condition Standard
Read Less Info
Want to know what your home might be worth? Contact us for a FREE valuation!

Our team is ready to help you sell your home for the highest possible price ASAP

Bought with Yanira Rodriguez • Long & Foster Real Estate, Inc.
"My job is to find and attract mastery-based agents to the office, protect the culture, and make sure everyone is happy! "






