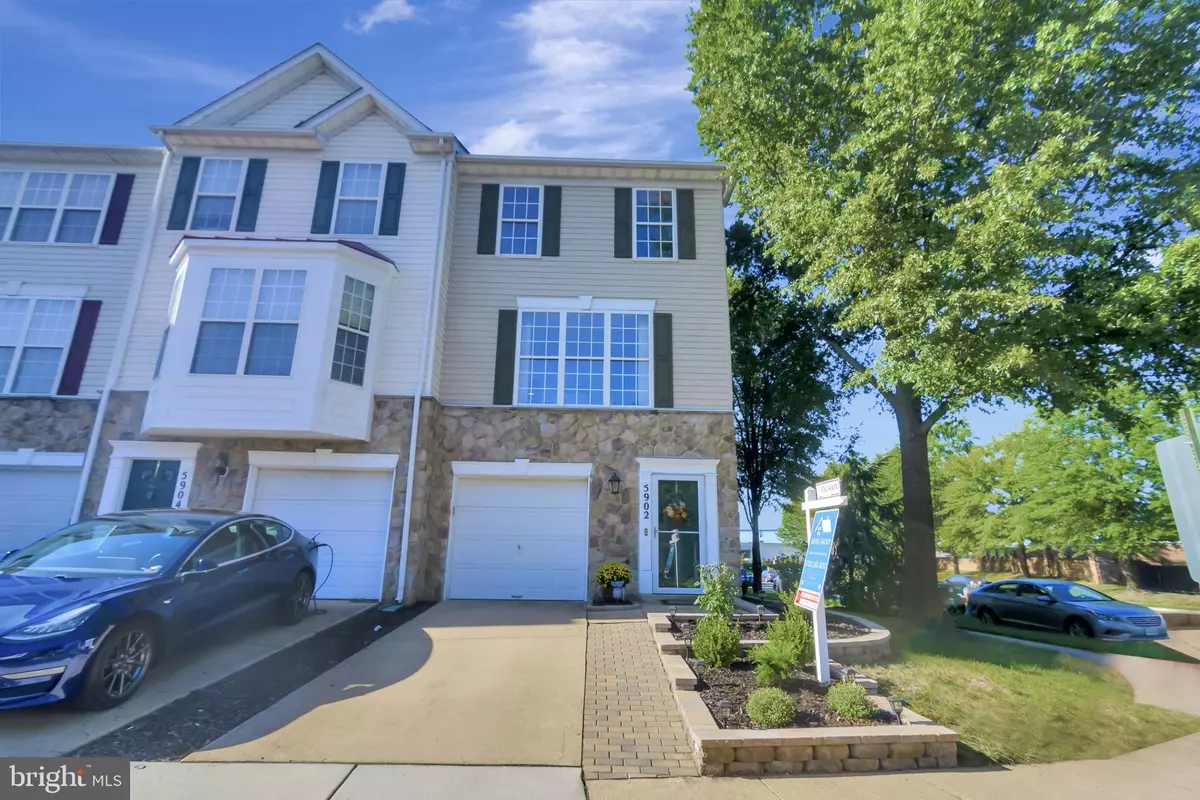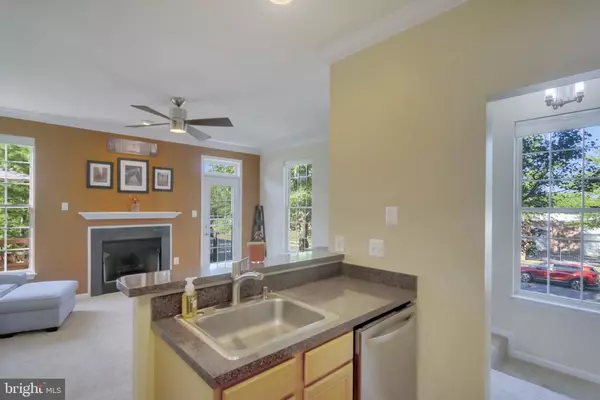$536,000
$515,000
4.1%For more information regarding the value of a property, please contact us for a free consultation.
2 Beds
4 Baths
1,476 SqFt
SOLD DATE : 10/30/2020
Key Details
Sold Price $536,000
Property Type Townhouse
Sub Type End of Row/Townhouse
Listing Status Sold
Purchase Type For Sale
Square Footage 1,476 sqft
Price per Sqft $363
Subdivision Kingstowne
MLS Listing ID VAFX1156180
Sold Date 10/30/20
Style Traditional
Bedrooms 2
Full Baths 2
Half Baths 2
HOA Fees $104/mo
HOA Y/N Y
Abv Grd Liv Area 1,476
Originating Board BRIGHT
Year Built 1999
Annual Tax Amount $5,308
Tax Year 2020
Lot Size 1,941 Sqft
Acres 0.04
Property Description
Welcome home to this beautiful 3-level end-unit townhome in sought after Kingstowne, featuring 2 bedrooms, 2 full bathrooms, 2 half baths, and over 1,800 sq. ft of space! Enter into the lower level from the garage into the light and bright foyer, with 16-foot-high ceilings and a spacious living area for a rec room or entertainment area. Streams of natural light and open spaces greet you in this stunning townhome, featuring crown molding, recessed lighting, and a combination of hardwood floors and plush carpeting. The living room on the second level features a gas fireplace with a raised mantel. Easy access to the upper-level deck, with serene green views - the perfect place to enjoy a warm cup of coffee on a cool morning, or for a summertime BBQ! The open concept kitchen features plenty of countertop and cabinet space and overlooks the living room. Escape to the main bedroom suite on the upper level and enter through the French double doors. Featuring vaulted ceilings, large his and hers closets, and an en-suite bathroom with a standing shower and dual sink vanity. The second bedroom also features space for a home office and an en-suite bathroom with a full-size tub! Full-size washer and dryer conveniently located on the upper level for easy laundry days. Enjoy access to the included Basketball Courts, Bike Trail, Club House, Community Center, Gyms, Lake, Picnic Area, and the Tot Lots/Playground. Conveniently located near multiple shopping and dining destinations, do not miss this one!
Location
State VA
County Fairfax
Zoning 402
Rooms
Basement Full, Fully Finished, Garage Access, Interior Access, Walkout Level
Interior
Interior Features Breakfast Area, Crown Moldings, Dining Area, Floor Plan - Open, Primary Bath(s), Window Treatments, Wood Floors, Carpet, Ceiling Fan(s), Family Room Off Kitchen, Recessed Lighting, Tub Shower
Hot Water Natural Gas
Heating Forced Air
Cooling Central A/C
Flooring Wood, Carpet
Fireplaces Number 1
Fireplaces Type Gas/Propane, Mantel(s)
Equipment Dishwasher, Disposal, Dryer, Icemaker, Oven/Range - Gas, Refrigerator, Washer, Water Heater, Built-In Microwave
Fireplace Y
Appliance Dishwasher, Disposal, Dryer, Icemaker, Oven/Range - Gas, Refrigerator, Washer, Water Heater, Built-In Microwave
Heat Source Natural Gas
Laundry Has Laundry, Hookup, Upper Floor
Exterior
Exterior Feature Deck(s)
Garage Basement Garage, Garage - Front Entry
Garage Spaces 1.0
Fence Partially, Wood, Rear
Amenities Available Basketball Courts, Bike Trail, Club House, Common Grounds, Community Center, Convenience Store, Exercise Room, Fitness Center, Jog/Walk Path, Lake, Picnic Area, Pool - Outdoor, Tennis Courts, Tot Lots/Playground
Waterfront N
Water Access N
Accessibility None
Porch Deck(s)
Parking Type Attached Garage, Driveway
Attached Garage 1
Total Parking Spaces 1
Garage Y
Building
Story 3
Sewer Public Sewer
Water Public
Architectural Style Traditional
Level or Stories 3
Additional Building Above Grade, Below Grade
New Construction N
Schools
School District Fairfax County Public Schools
Others
HOA Fee Include Common Area Maintenance,Management,Pool(s),Recreation Facility,Road Maintenance,Snow Removal,Trash
Senior Community No
Tax ID 0912 12340014
Ownership Fee Simple
SqFt Source Assessor
Special Listing Condition Standard
Read Less Info
Want to know what your home might be worth? Contact us for a FREE valuation!

Our team is ready to help you sell your home for the highest possible price ASAP

Bought with Wilson Lee • Samson Properties

"My job is to find and attract mastery-based agents to the office, protect the culture, and make sure everyone is happy! "






