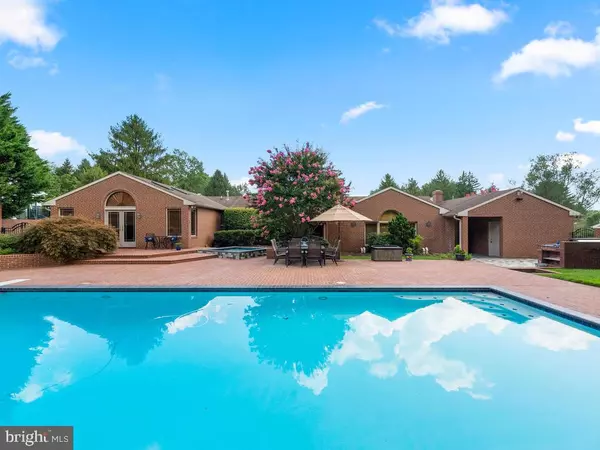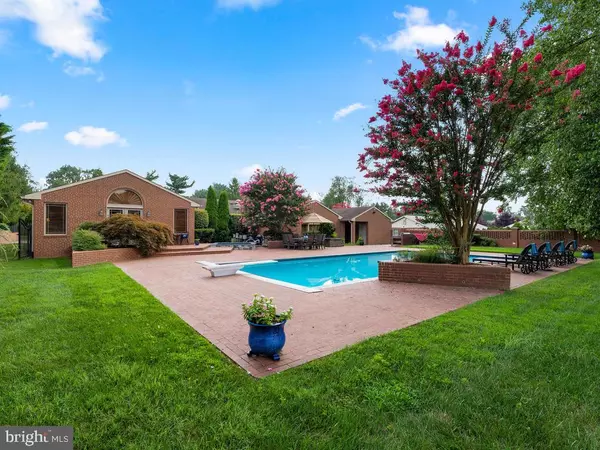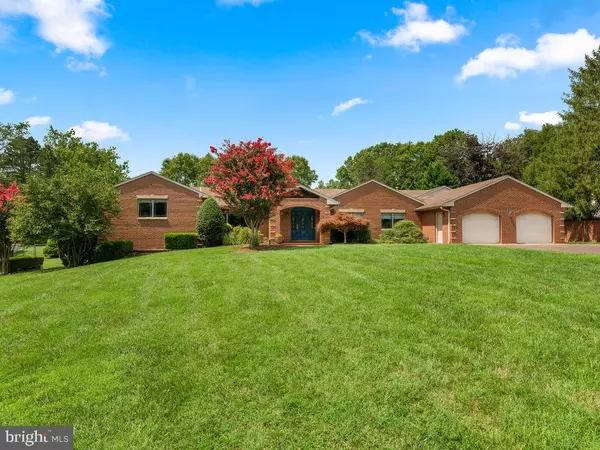$925,000
$879,000
5.2%For more information regarding the value of a property, please contact us for a free consultation.
6 Beds
5 Baths
5,816 SqFt
SOLD DATE : 09/30/2020
Key Details
Sold Price $925,000
Property Type Single Family Home
Sub Type Detached
Listing Status Sold
Purchase Type For Sale
Square Footage 5,816 sqft
Price per Sqft $159
Subdivision Drumeldra Hills
MLS Listing ID MDMC720618
Sold Date 09/30/20
Style Raised Ranch/Rambler
Bedrooms 6
Full Baths 5
HOA Y/N N
Abv Grd Liv Area 4,488
Originating Board BRIGHT
Year Built 1960
Annual Tax Amount $8,131
Tax Year 2019
Lot Size 1.150 Acres
Acres 1.15
Property Description
3-D TOUR is available This distinctive brick residence boasts a grand entry foyer leading to the large formal living room, dining area, kitchen, and family room which overlook the expansive pool and spa areas. There are six sizeable bedrooms, five full bathrooms on the main level, including a generous master bedroom suite with its own large private bathroom and walk-in closet. The west wing offers a walk-out lower level family room with sliding glass doors to the backyard. The east wing lower level presents a spacious exercise room, an office, and a full bathroom. This home is equipped with a saltwater pool, spa, custom-built patio kitchen with gas bbq, and is ideally situated on a remarkable 50,094 square foot lot (over an acre) with custom brickwork surrounding the picturesque backyard. Don't miss the bocce court and shed behind the pool area! This wonderful residence is complete with a brick driveway and an attached two-car garage. Conveniently located near I-200 this home offers easy access to 270 and I-95. * OFFER(S) WILL BE REVIEWED TUESDAY, 8-18-2020 at 4 PM WITH SELLERS**
Location
State MD
County Montgomery
Zoning R200
Rooms
Other Rooms Living Room, Dining Room, Bedroom 2, Bedroom 3, Bedroom 4, Bedroom 5, Kitchen, Family Room, Foyer, Bedroom 1, Exercise Room, Laundry, Mud Room, Office, Recreation Room, Utility Room, Bathroom 1, Bathroom 2, Bathroom 3, Primary Bathroom
Basement Connecting Stairway, Combination, Fully Finished, Heated, Improved, Interior Access, Outside Entrance
Main Level Bedrooms 6
Interior
Interior Features Built-Ins, Entry Level Bedroom, Family Room Off Kitchen, Kitchen - Island, Primary Bath(s), Recessed Lighting, Soaking Tub, Walk-in Closet(s), WhirlPool/HotTub, Wood Floors
Hot Water Natural Gas
Heating Radiator
Cooling Central A/C
Fireplaces Number 1
Fireplaces Type Mantel(s), Wood
Equipment Built-In Microwave, Oven - Double, Cooktop, Disposal, Dishwasher, ENERGY STAR Refrigerator, Extra Refrigerator/Freezer, Dryer, Washer, Water Heater
Fireplace Y
Window Features Energy Efficient
Appliance Built-In Microwave, Oven - Double, Cooktop, Disposal, Dishwasher, ENERGY STAR Refrigerator, Extra Refrigerator/Freezer, Dryer, Washer, Water Heater
Heat Source Natural Gas
Laundry Main Floor
Exterior
Exterior Feature Patio(s)
Parking Features Garage Door Opener, Garage - Front Entry
Garage Spaces 2.0
Pool Concrete, Fenced
Water Access N
Roof Type Architectural Shingle
Accessibility 2+ Access Exits, 32\"+ wide Doors, 36\"+ wide Halls, Entry Slope <1', Level Entry - Main
Porch Patio(s)
Attached Garage 2
Total Parking Spaces 2
Garage Y
Building
Story 2
Sewer Public Sewer
Water Public, Other
Architectural Style Raised Ranch/Rambler
Level or Stories 2
Additional Building Above Grade, Below Grade
New Construction N
Schools
Elementary Schools Westover
Middle Schools White Oak
High Schools Springbrook
School District Montgomery County Public Schools
Others
Senior Community No
Tax ID 160500313803
Ownership Fee Simple
SqFt Source Assessor
Special Listing Condition Standard
Read Less Info
Want to know what your home might be worth? Contact us for a FREE valuation!

Our team is ready to help you sell your home for the highest possible price ASAP

Bought with David W Savercool • Long & Foster Real Estate, Inc.

"My job is to find and attract mastery-based agents to the office, protect the culture, and make sure everyone is happy! "






